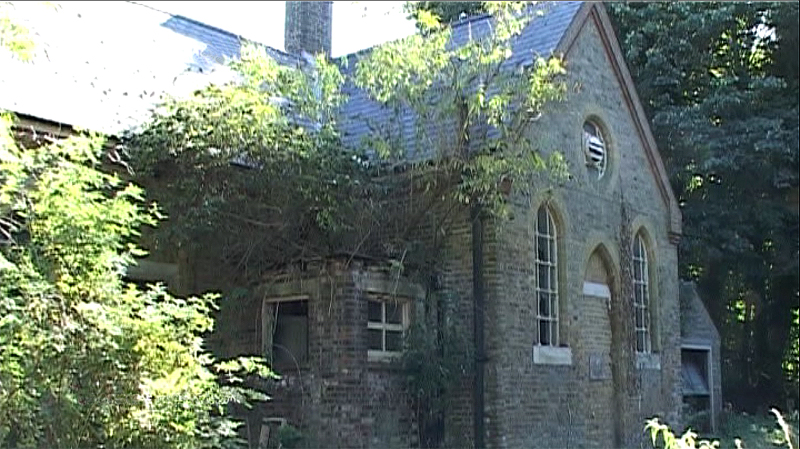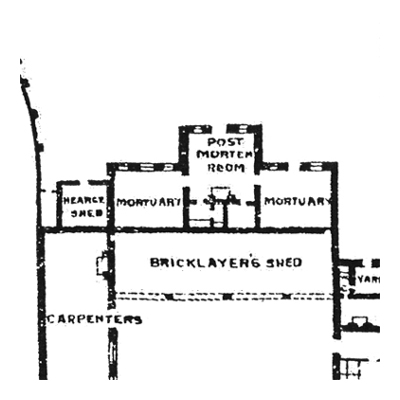|
"Early 14c., from Anglo-Fr. mortuarie "gift to a parish priest from a deceased parishioner," from M.L. mortuarium, from neut. of mortuarius "pertaining to the dead," from L. mortuus, pp. of mori "to die". Meaning "place where bodies are kept temporarily" first recorded 1865, a euphemism for earlier deadhouse." - Online Etymology Dictionary 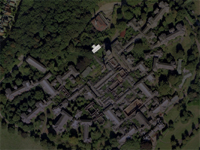

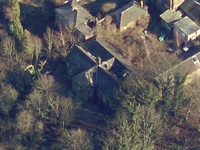
"Another structure that by the later nineteenth century would normally be completely detached from hospital or asylum was the mortuary. A basic requirement would comprise the mortuary area with a smaller viewing room or chapel off it, plus a lobby or waiting room for relatives, and a post-mortem room; in some larger hospitals and asylums there might also be a laboratory for pathological research." - Dr. Jeremy Taylor By the 1880s the design and placement of the mortuary was well established by the asylum architects. Following in tradition, Howell placed his single-storey mortuary at the back of the engineer’s courtyard, completely detached and isolated from the rest of the hospital. It was so remote that you had the leave the main complex via the back service road and loop around the gatehouse. Although not explicitly stated on the plan, Howell followed Victorian convention and provided distinct male and female mortuaries. These were separated by the central post-mortem room (and two small offices) along with lean-to building for the hearse. The ceiling was highly-pitched and, internally, this space was left open to allow for good ventilation. Howell modelled the building’s exterior on small mortuary chapels often found in graveyards. He emphasised the ecclesiastical decoration of the building by using arched windows fitted with stone mullions and central bull’s eye windows in the pitched roof (to allow for ventilation). Access to the various rooms and their functions proved problematical, particularly the lack of a viewing room. Therefore the eastern mortuary room became a general mortuary with a chiller for twelve bodies, whilst the western mortuary room was converted into a viewing room. The two offices adjoining the post-mortem room were used as a general office and a storeroom (although the original plan doesn’t state their function). The access was changed with the entrance to the post-mortem door bricked up and, oddly, two doors were knocked into the new viewing room. It isn’t known why two doors were required. The mortuary became the subject of morbid fascination with many urban explorers and was one of the most visited, and photographed, area of the hospital. It was never cleared: the bier could still be found in the post-mortem room; the office was still equipped with table and chair; and the mortician’s scrubs and rubber boots were still in the storeroom. It was one of the first parts of the hospital to be demolished in 2008. 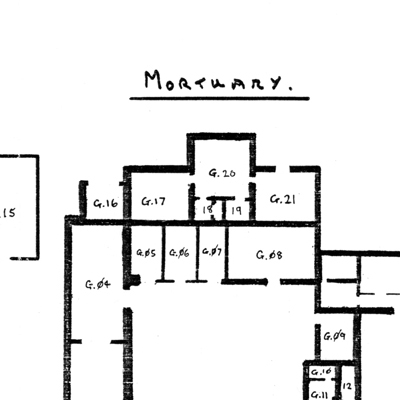
I visited the building in 2002 and my photographic technique at the time was poor. Although my overall documentation of the building has therefore suffered, I was careful to photograph each room. Access was difficult. The path to the mortuary was extremely overgrown and both doors were still locked shut. We climbed up onto the frame of the western door to the viewing room and swung feet first into the building.
The room was now being used as a store for old gas cylinders but the bed (a metal framed wheeled bed from the hospital) and bible rack were still in-situ. The room’s decoration was simple comprising purple carpeting and a purple backcloth; although the later had been ripped down and only shreds remained. Two of the three north-western windows had been converted to doors. Both can just be seen in this shot.
The port-mortem room occupied the central part of the dormitory and was well lit by four, iron-framed windows. The two mortuary tables were still in-situ along with the bier (in the background with a chair on it), various shelves and a sink. The purple backcloth from the viewing room had also been dumped in here.
In this shot, the two doors into the small rooms to the back of the port-mortem room can be seen. The door on the left (labelled “Office”) was still locked but later explorers photographs revealed a small room with table, chair, telephone and various miscellaneous items from the viewing room.
The light in the mortuary was now poor. Despite it being a hot summer’s day, the outside foliage had grown to such extents that it blocked out most of the sunlight.
The mortuary tables themselves were covered in smashed glass from the overhead fluorescent lighting and the windows.
The other room at the back of the post-mortem room was the mortician’s changing room. It was cluttered with cupboards, sinks and other pieces of furniture.
Flasks of chemical detergents and the mortician’s rubber boots were still neatly lined up, just where the mortician had last left them.
The eastern mortuary was dominated by the body fridge. Each of the four numbered compartments could take three stacked cadavers; thus the hospital could store twelve bodies.
The only other piece of furniture in this room was a metal wheeled trolley which was used to transfer the bodies from the body fridge to the mortuary tables.
Simon Cornwell

| ||||||||||||||||||||||||||||||||||||||||||||
