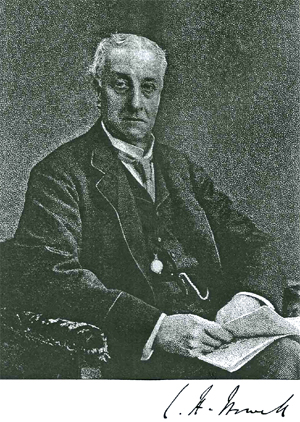|
The role of the asylum architect was slow to emerge, running in parallel with the gradual evolution of lunatic asylum design, and obscured by the number of general architects, county surveyors and even medical superintendents who turned their hand to the design of these specialised hospitals. Specialised asylum architects didn’t emerge until the mid 1800s and the Commissioners In Lunacy (established themselves by an 1845 act) didn’t appoint an architectural role until several years later. 
Since the permissive County Asylums act of 1808, and the subsequent County Asylums and Lunacy Acts of 1845, county architects and surveyors were often given the task of designing lunatic asylums. It was the county’s money and these gentlemen were the county’s architects after all. But even after the appearance of the specialist asylum architect practices, the county architects continued to play a surprisingly dominant role, with several winning the prizes to design their local asylum (although they would still have to adhere to the rules and inspections by the Commissioners). Therefore when a third county asylum for Surrey was authorised, the board turned to the county architect for support and guidance. Enter Charles Henry Howell FRIBA, a man triply qualified for the role. Not only had he designed several asylums in the 1860s and 1870s (including Surrey’s second asylum), but he was also the County Surveyor for Surrey, and (the proverbial icing on the cake) was the Consulting Architect to the Commissioners in Lunacy. These three qualifications not only made him the obvious choice for the design of the new asylum, but arguably the best suited for the role. Howell probably welcomed the new commission. His County Surveyor role was part-time, as also (one assumes) was his position on the board of the Commissioners of Lunacy. (There was also still space left in his working week to work as a surveyor for the Norwich Union Insurance Office.) The proposed new asylum would be a worthy addition to the buildings designed by his architectural practice, Howell & Brooks of London, and would provide steady work and income for the next few years. The design of Cane Hill would not be simple and he couldn’t simply scale the existing "corridor" idiom which had served so well in the first half of the century. That design simply wouldn’t scale-up to meet the new requirements for patient capacity, new ideas in healthcare and patient provision further obsoleted older thinking, and Florence Nightingale’s "pavilion" system was starting to influence the next wave of general hospital and asylum building. This puzzle was given to an ambitious architect in his mid-50s at the pinnacle of his career. Not only would he have been aware of the problems he faced, but he also would’ve been extremely familiar with the designs of the next wave of proposed asylums and the new ideas emerging from other architects. Charles Henry Howell was therefore in the ideal position to draw up a new, bold design which would solve the problems inherent in the earlier asylum designs and solidify his name and reputation as an architect. Simon Cornwell

|