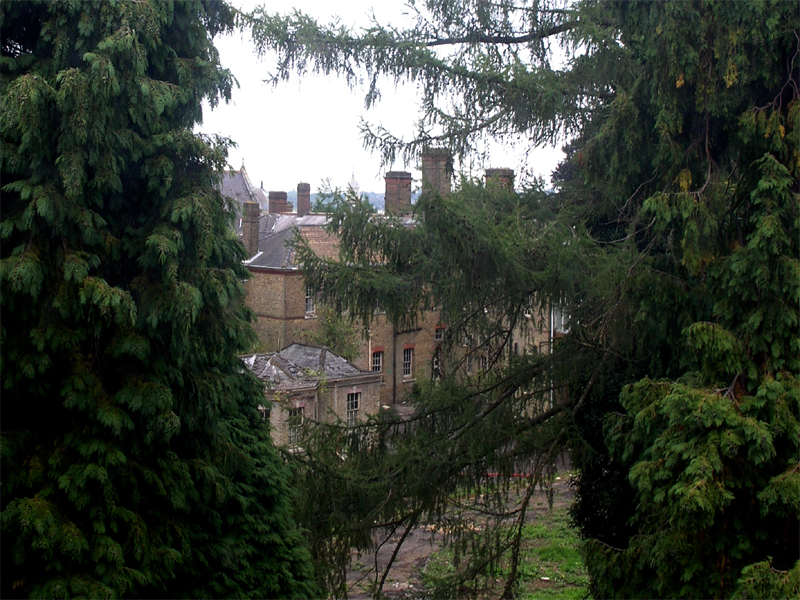|
Despite my protestations in the introduction against my inadequate qualifications for the writing of Cane Hill’s history, I did prepare a narrative for the original version of the website, which I’ve reproduced below. It still stands as a general introduction to the buildings, their conception, purpose and design. However, it lacks any personal history, of either the nursing staff or patients, and therefore in my view, is lacking a considerable part of the story. 
Cane Hill was the Third Surrey County Pauper Lunatic Asylum, necessitated after the Springfield (1842) and Brookwood (1862) asylums were filled to capacity. Surrey Council (charged with the provision of care for the insane under the 1845 asylum act) therefore re-employed the architect of Brookwood, Charles Henry Howell, to design and build the new asylum, which would be sited on a hilltop overlooking Coulsdon and the Farthing Downs. By this time Howell was the principle asylum architect in England and an advisor for the Commission of Lunacy. Cane Hill was therefore designed by a master architect, built to high standards and became a show piece and the largest building of its type in the UK. The asylum was completed in 1882 and represented the final say in “radiating ward asylums” – the pavilion blocks comprising the wards were linked to an internal horseshoe shaped corridor. The hospital was divided into female and male halves, the vertical symmetry being cut along its centre by the administration block, a Chapel, a large recreation and dining hall, kitchens, stores and laundry (with drying grounds at the back of the structure). A large water tower provided the necessary pressure for a building of its immensity, around which were clustered stores, maintenance and ancillary buildings. The grounds were landscaped and formed into ‘airing courts’ – enclosures where patients could sit outside, bask in the sunshine and enjoy the views across to London (the reason the hospital was built on the hill). Each airing court was shared by several wards, and octagonal pavilions provided shelter and shade. Other parts of the site were devoted to agriculture and farming as the hospital had to be as self sufficient as possible – and several large cast-iron framed greenhouses were also erected. The new asylum was highly praised by the nursing staff who worked there and considered the best of its type. The buildings were further extended by Howell in 1888, as the facility was taken over by the newly formed London County Council, and the new wards brought its capacity to 2000 patients. Cane Hill was typical of its time, providing specialised wards for different categories of patients, with day rooms on the ground floor and dormitories and individual cells mostly on the second and third floors. Patient treatments varied (ECT and Hydrotherapy were both practised at the hospital), difficult patients were confined to cells, and those of a more clement disposition could walk the airing grounds. Male patients were encouraged to farm the land and work in the carpenters and stores. Likewise female patients could also help with farm work, but were probably employed more extensively in the hospital’s kitchens and laundry. Recreation was varied – from outdoor pursuits in the recreation fields such as cricket, tennis and swimming through to dances and theatraticals in the main hall. Howell’s original plans also show a Billiard Room – although it isn’t known if this was for the patients. By the 1960s, the hospital had changed little. A new nurses home was built to the north of the site, supplementing the existing block to the back of the hospital complex. The boiler house was moved from the service road at the back of the hospital to a new, purpose built block house near the rear. But new medical breakthroughs, new ideas for the treatment of the mentally ill, and better drugs had lead to new ideas and thoughts on these institutions. It was this new thinking that lead to the Care in the Community legislation in the early 1980s, which saw the large scale closure of practically all the Victorian and Edwardian asylums in the country. Cane Hill was not immune and the site slowly started to close down in the late 1980s with all the staff and patients leaving in 1991. Howell’s showcase and final large asylum remained empty and without use. Its neighbours and contemporaries (Netherne, Long Grove, Horton) were either demolished or converted, but with tangled planning considerations (some caused the hospital standing in the London Green Belt) the buildings still stand over ten years later, a battered testament to their robust Victorian construction. Hopefully this isn’t the final chapter of the history of Cane Hill; but as more of the buildings succumb to vandalism, arson and time, it’s becoming a sad epitaph to such a noble, inspiring and utterly intriguing structure. Simon Cornwell Unfortunately, this is the final chapter. Cane Hill’s physical legacy has been left as piles of reclaimed bricks, smoking rotten wood piles, and numerous skips filled with the odds and ends that wouldn’t burn. The site is now a cleared brown-field, with only the isolated monoliths of the shattered Administration Block, Chapel and Water Tower left to boldly proclaim that an imposing complex of buildings was once here. It fell to the type of complete destruction that obliterated many of the earlier vacated asylums of the 1980s and 1990s. The wholesale removal of the former hospital should be compared unfavourably with the selective demolition of more recent redevelopments such as Napsbury, Rauceby and neighbours Netherne and Long Grove. It was Cane Hill’s bad luck that it fell into the hands of an unknowing, and unsympathetic government quango and not a profit-led property developer; the latter would’ve treated it with far more care, more dignity and retained more of the buildings. Simon Cornwell

|