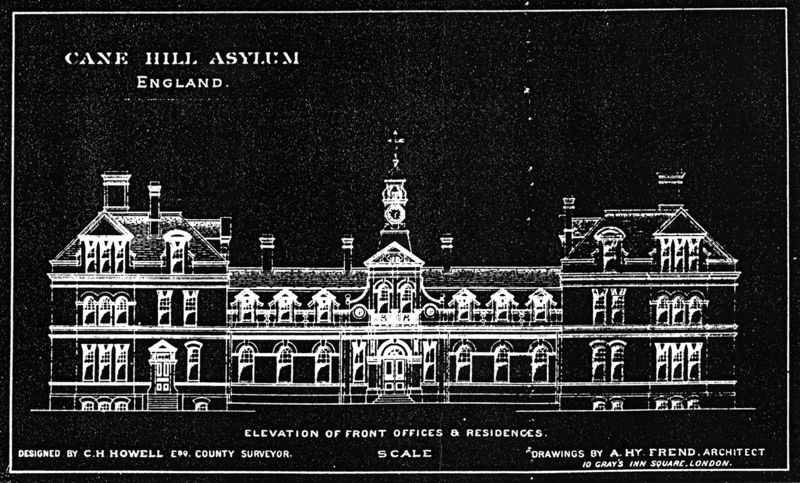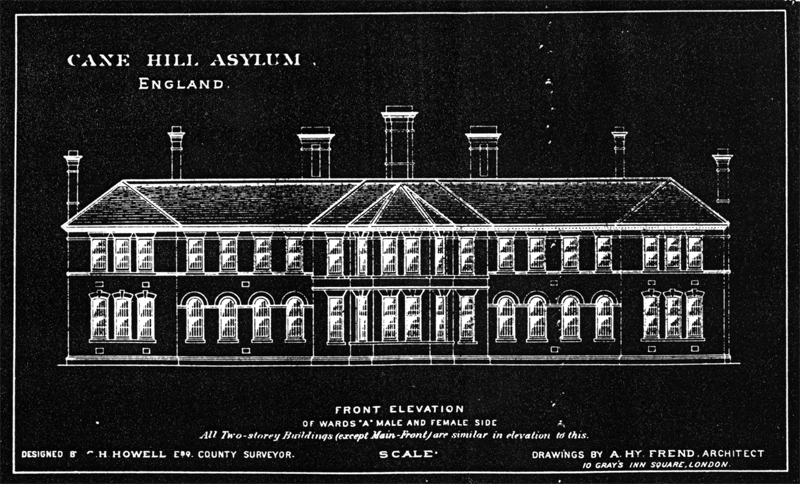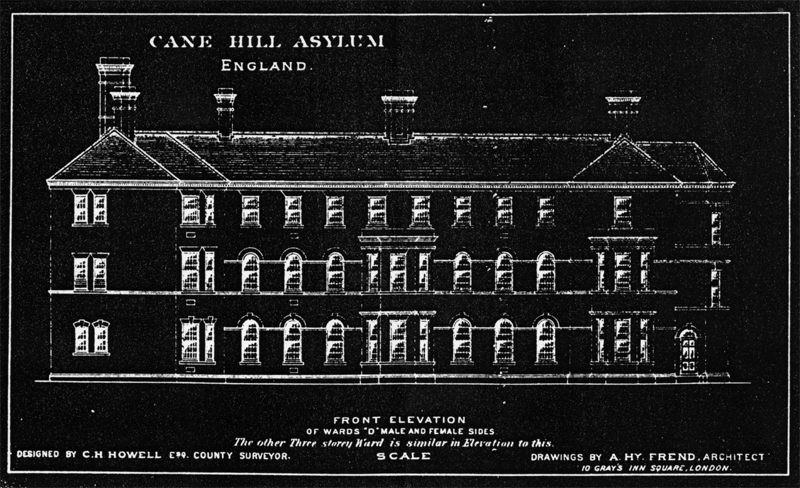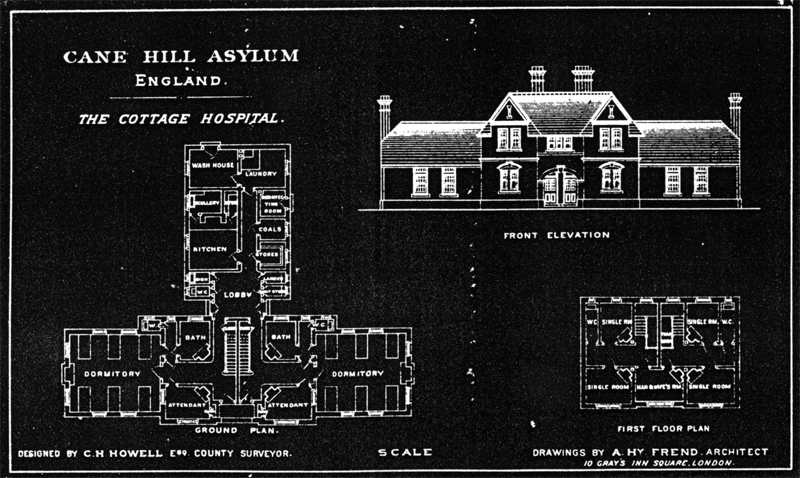|
These plans show the elevations for the main Administration Block, Ward ‘A’ and Ward ‘D’ of the main hospital block and the Cottage Hospital. (Cottage Hospitals were small buildings, usually located in villages and small towns, which acted as small general hospital for the immediate population). The design of this cottage hospital was typical with its separation of the sexes, two main wards, and a service area to the back. There was no staff accommodation as the staff would’ve slept in the main dormitory at the back of the main hospital. However, it isn’t currently known where this building used to stand (nor if it was ever built in this configuration). A similar sized building, which became the Nurses’ Training School, was built but its profile doesn’t match that shown in these plans. 




|