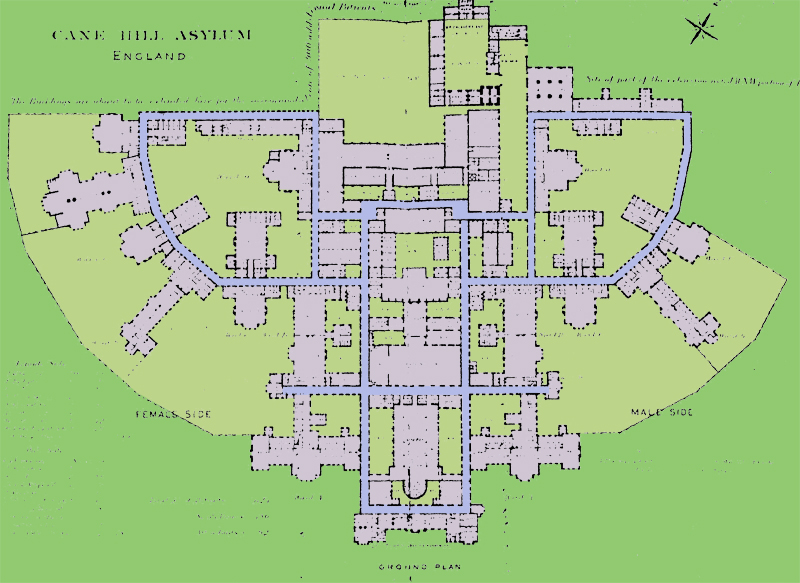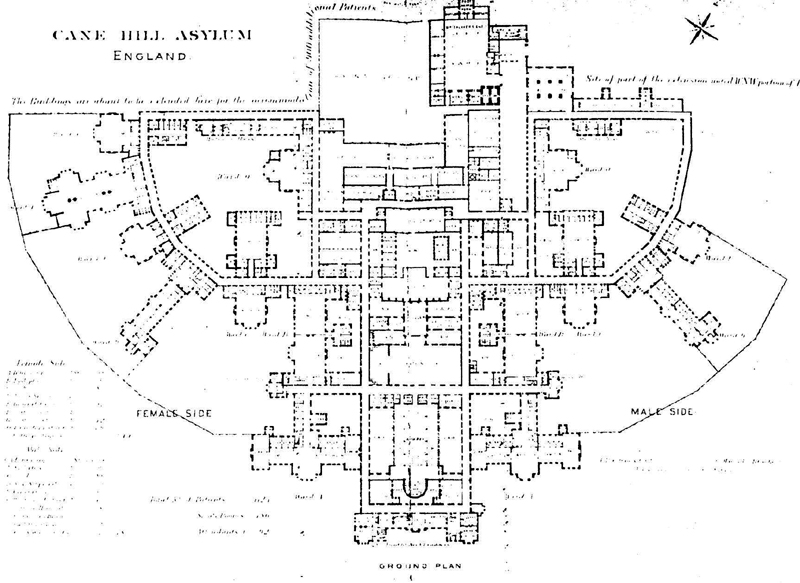|
This plan shows the planform and size of Cane Hill as originally built in 1882. It was designed for 1100 patients, but architect C.H. Howell always planned for its extension, as annotated above the female wards is written: "The buildings are about to be extended here for the accommodation of 900 additional patients." Unfortunately the remaining annotations, ward descriptions and classification by patient are too faintly scanned to be discerned. Two versions of the ground floor are presented here. The first is a colourised version of the original; this shows the airing courts, courtyards and open areas within the hospital complex much clearer. 


|