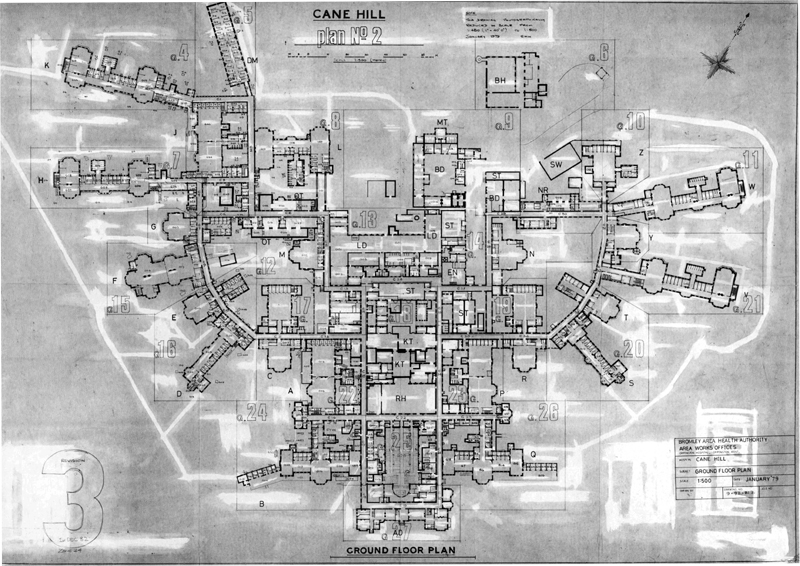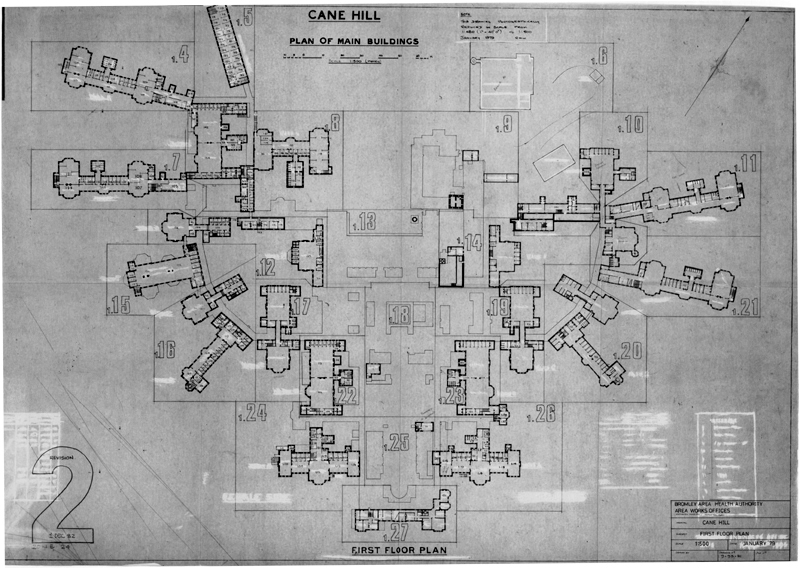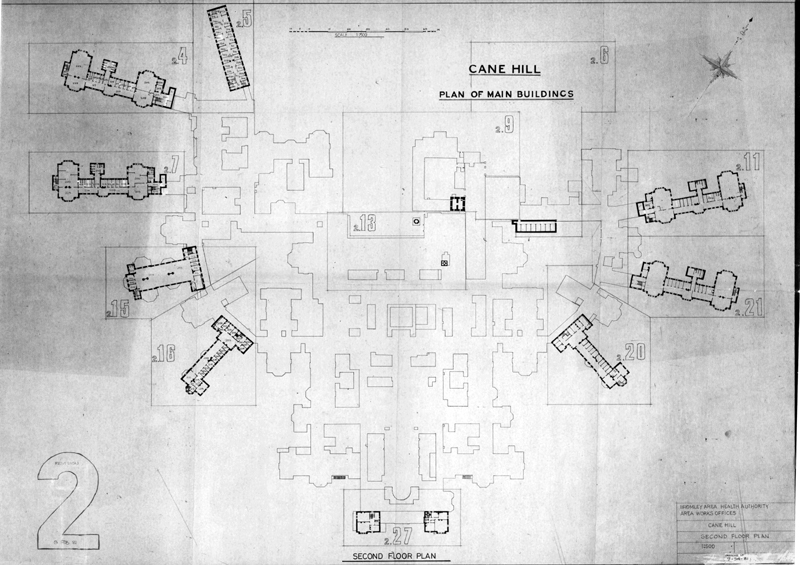|
Dates on these plans suggest they were originally drawn in January 1979 and revised in December 1982. Erasure lines and scoring suggest they were based on Howell’s 1888 plans; the outlines of the original airing courts have been crudely removed and the patient classification summaries and plan keys have been similarly obliterated. What is evident is a large amount of infilling of the original small courtyards within the complex. This is particularly noticeable around the Chapel, but small single room extensions have been added throughout the hospital. The only major changes were the removal of the communal bathing blocks and changing rooms for wards E, F, G and H (shared by the general chronic cases) and their replacement by staff facilities and general storage areas. A new corridor was also constructed to give access to the day room of ward L. Unfortunately the plans for the basements and tunnels were never found. But these three plans give a detailed description of the hospital’s final configuration. 



|