INTRODUCTION
AND MASTER PLANS
The first Cane Hill explorers lacked any plans or maps and probably soon got lost in its winding corridors. Their
slow progress was further exasperated by the internal partitioning which was erected as the hospital slowly wound down and closed.
These plywood barricades blocked the corridors and stopped the early explorers in their tracks.
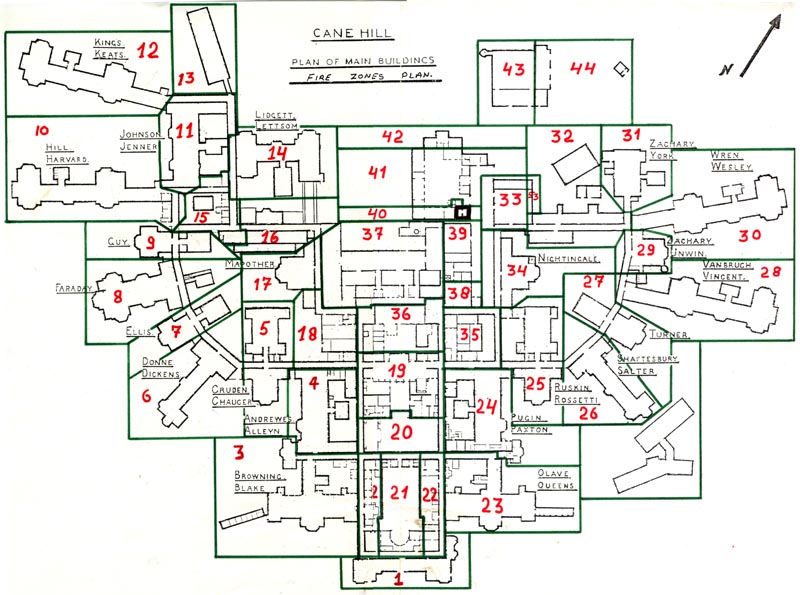
Click the image for a larger version.
Plans gradually started to surface and eventually a collection of archival and contemporary blue prints
was scanned and published. This accounted for over 90% of the hospital and was, at the time, the most complete record
of any old asylum published on-line. Some came from old periodicals, some came from the research of other websites
(such as the_one) and some came from a large cache of documents fortuitously
rescued from the engineering section of the hospital.
It is from the latter source, known as the Laura Files, from which the most complete set of plans originates. The "Fire Zone Plans"
split the hospital into 45 sections, each of which is represented by a separate plan with every room numbered. Even though some wards were
missing, they formed a much more complete record of the hospital than the blue prints, as they included the John Hutchinson centre,
the modern boiler house and the administration basements.

Detail of decorative stone alter in the apse of the Chapel. (Z21:G.19:SE) © Simon Cornwell 2008
|
Therefore the "Fire Zone Plans" are the key reference for all the interior pictures on this site. For example,
Z21:G:19:SE means “Zone 21: Ground Floor: Room 19: View South East”. Consulting the "Fire Zone Plans" reveals that Zone 21 is the Chapel
Zone and Room 19 is the main chapel itself. Therefore it’s a condensed way of stating that the picture is taken of the alter
in the Chapel. But such a system is invaluable for directly pinpointing other, more anonymous, areas of the hospital.
Unfortunately the "Fire Zone Plans" don’t include the corridor numbers, so I’ve resorted to using the
blue prints for those. However, corridor shots will be grouped together in context with the ward or building in their section, so the reader shouldn’t
have to refer to the two sets too often.
I consider the reference system to be of importance. The vast majority of other Cane Hill archives and websites simply
dump all their pictures in an on-line photo repository; this is of little use for those who wish to understand the internal organisation
of the buildings or possibly match archival, labelled photographs with more recent ones. Furthermore, the plans and labelled pictures on
this site allow for a digital reconstruction to be undertaken, which, again, is impossible when faced with a simple directory of anonymous
pictures.
Simon Cornwell
19th November 2010
FIRE ZONE 1: ADMINISTRATION SECOND FLOOR
Doctors' Residence
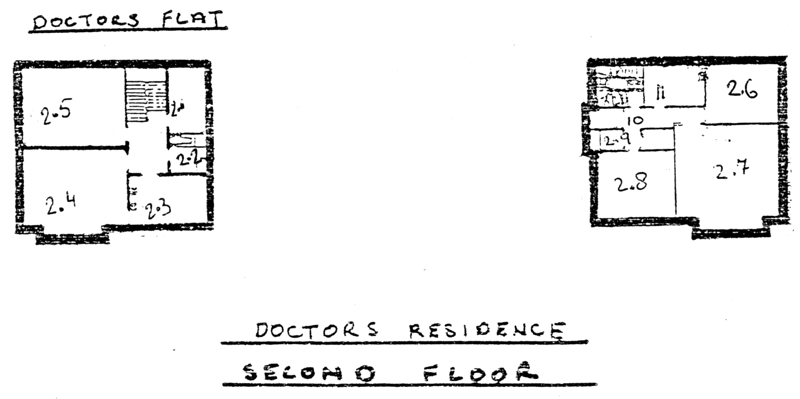
FIRE ZONE 1: ADMINISTRATION FIRST FLOOR
Personel And Doctors' Residence
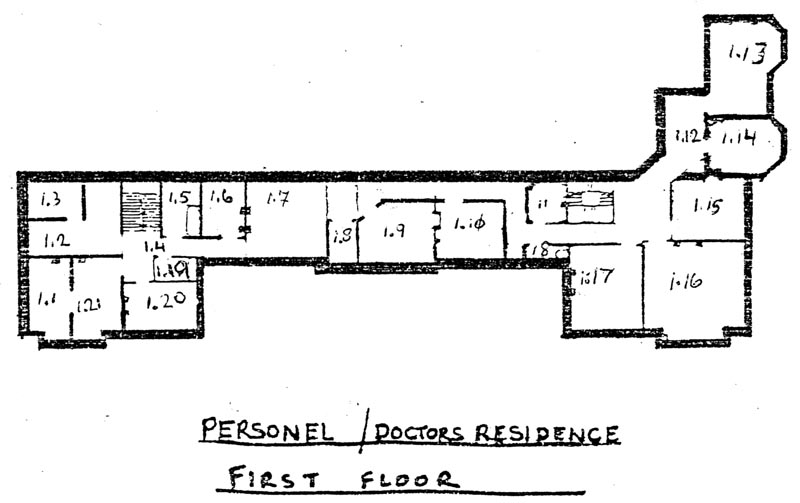
FIRE ZONE 1: ADMINISTRATION GROUND FLOOR
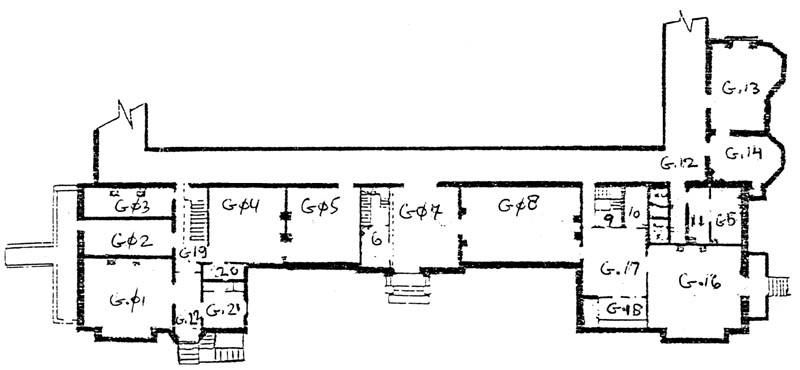
FIRE ZONE 1: ADMINISTRATION BASEMENT
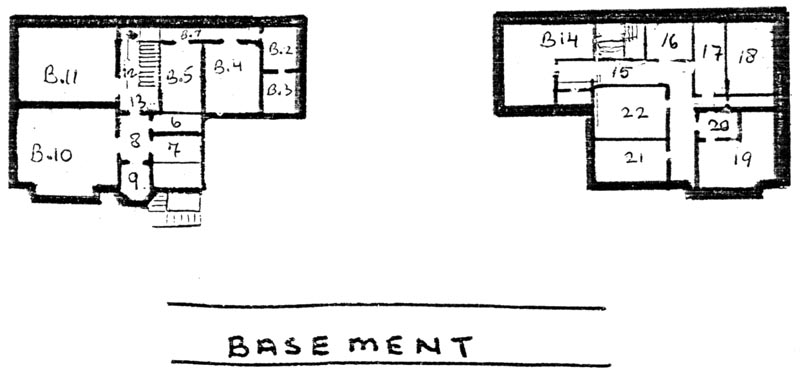
FIRE ZONE 2,21,22: CHAPEL FIRST FLOOR
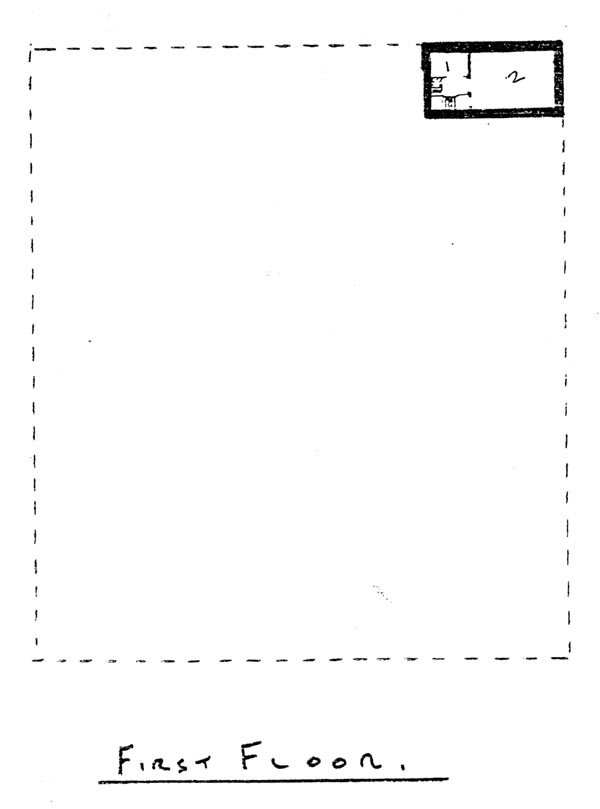
FIRE ZONE 2,21,22: CHAPEL GROUND FLOOR
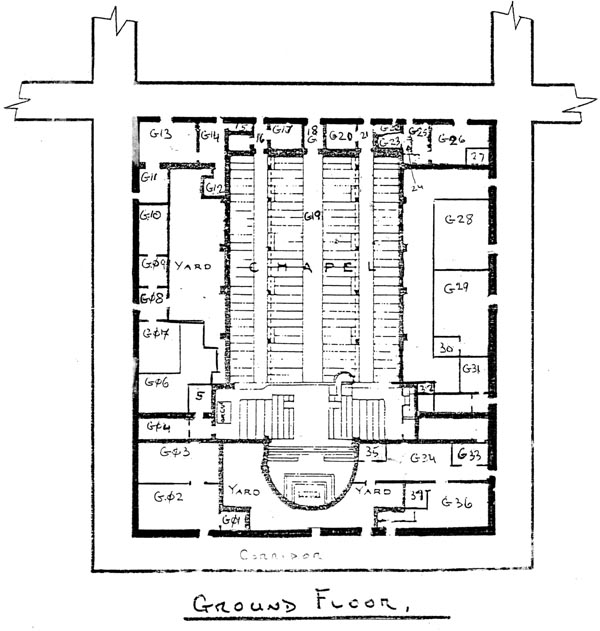
FIRE ZONE 3: FEMALE WARD 'A' FIRST FLOOR
Browning Ward
Original sheet missing. This is taken from the blue prints.
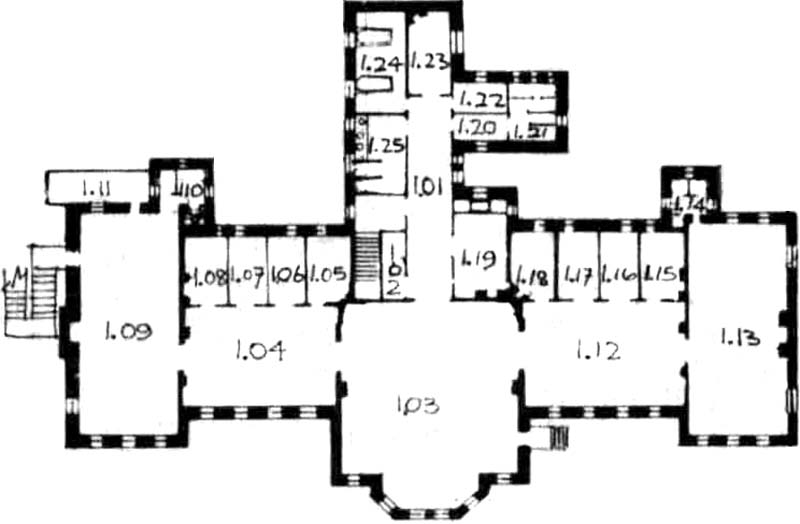
FIRE ZONE 3: FEMALE WARD 'A' GROUND FLOOR
Blake Ward
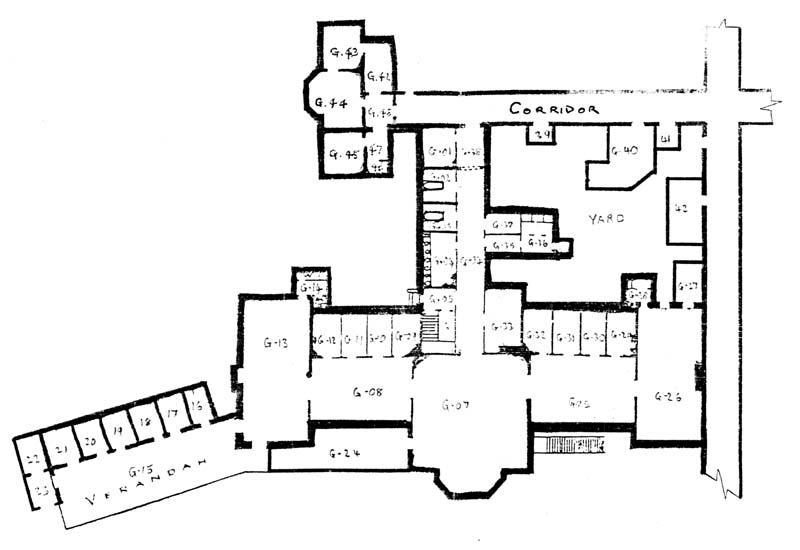
FIRE ZONE 4: FEMALE WARD 'B' FIRST FLOOR
Andrews Ward
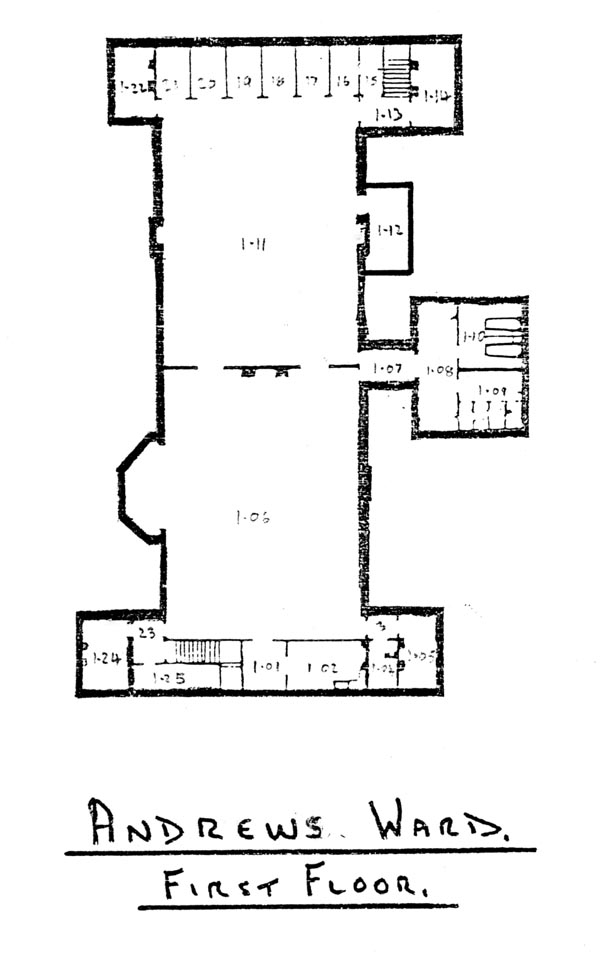
FIRE ZONE 4: FEMALE WARD 'A' GROUND FLOOR
Alleyn Ward
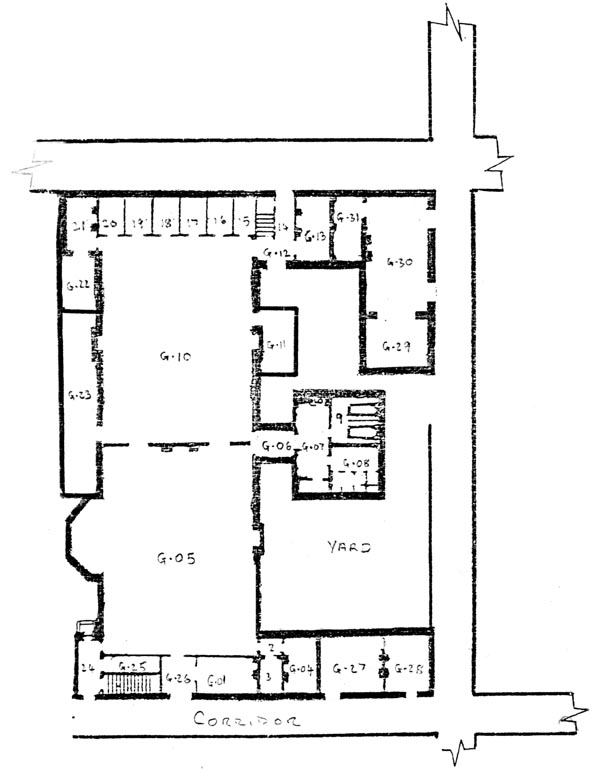
FIRE ZONE 5: FEMALE WARD 'C' FIRST FLOOR
Cruden Ward
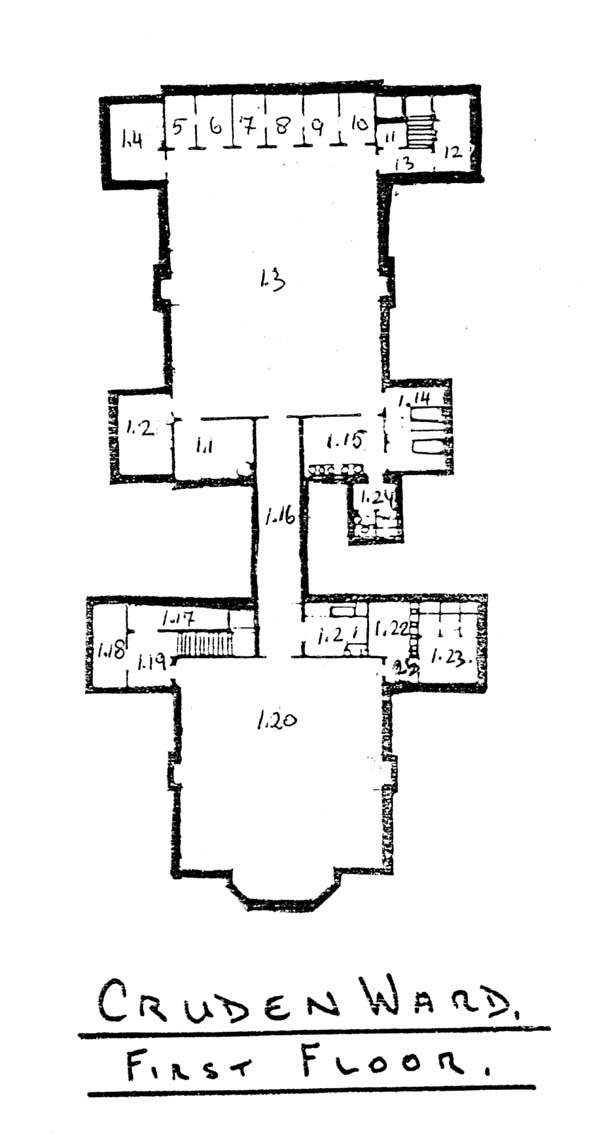
FIRE ZONE 5: FEMALE WARD 'C' GROUND FLOOR
Chaucer Ward
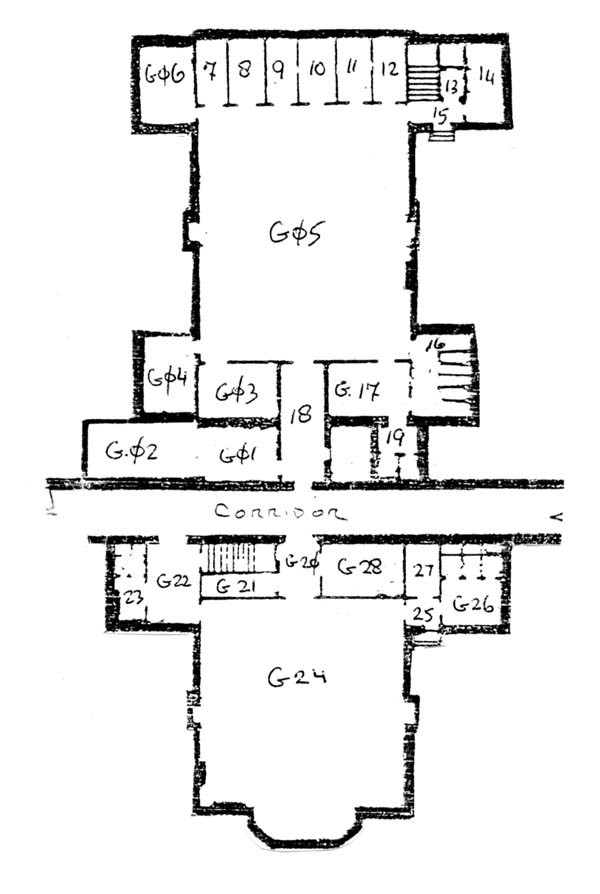
FIRE ZONE 6: FEMALE WARD 'D' SECOND FLOOR
Donne Ward Second Floor
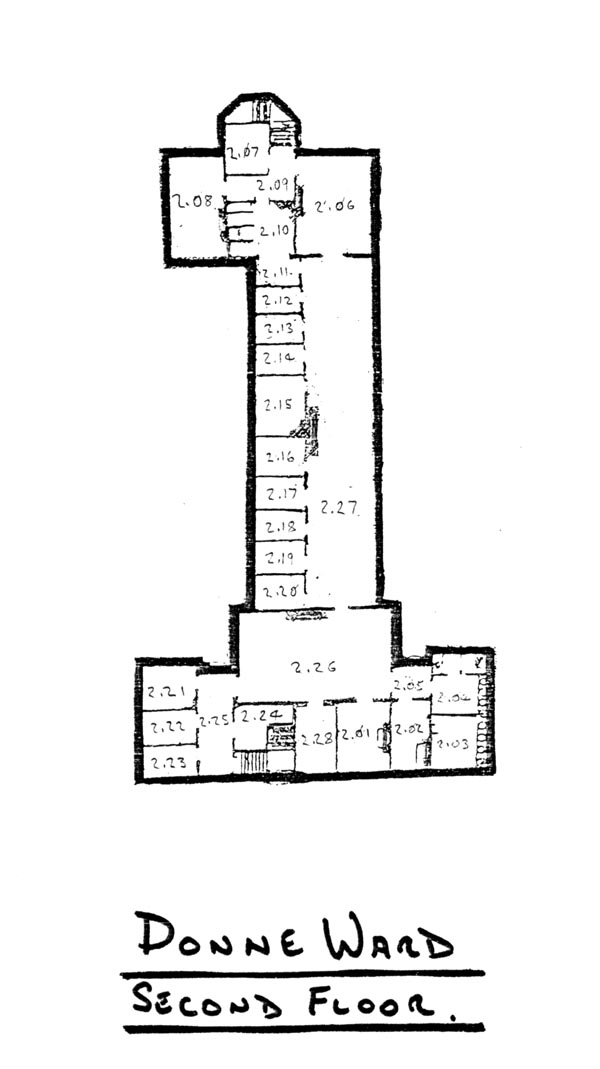
FIRE ZONE 6: FEMALE WARD 'D' FIRST FLOOR
Donne Ward First Floor
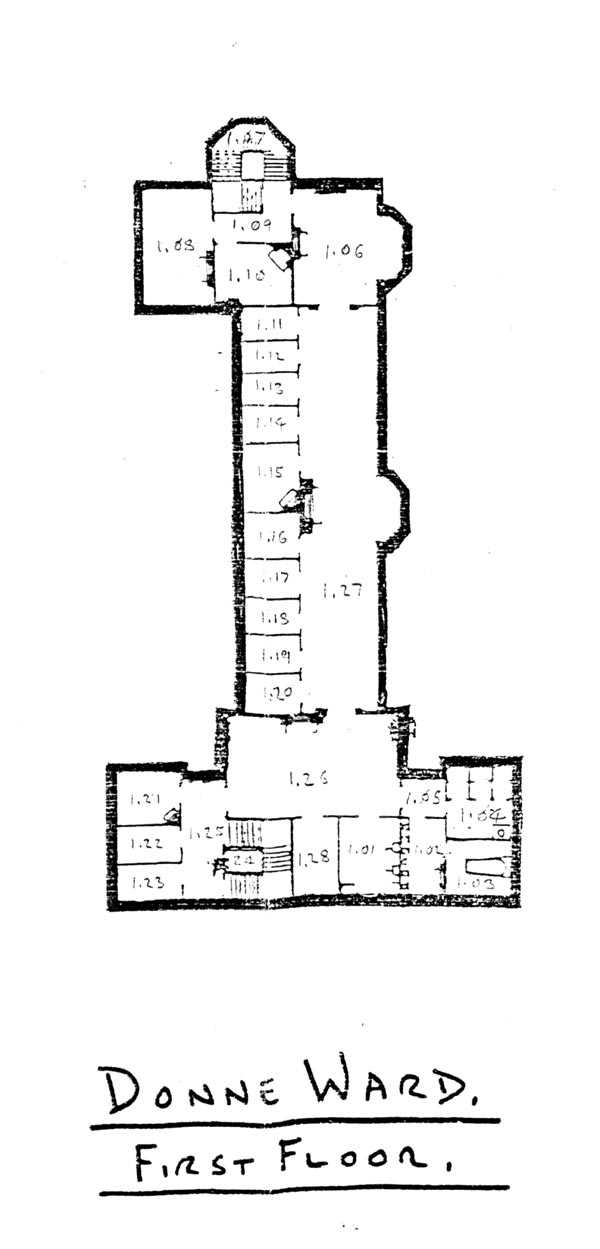
FIRE ZONE 6: FEMALE WARD 'D' GROUND FLOOR
Dickins Ward Ground Floor
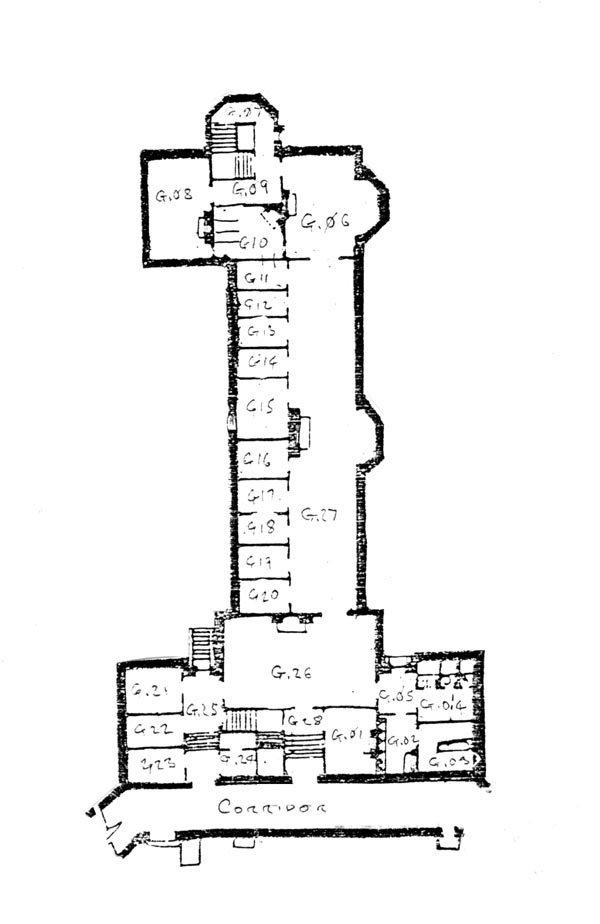
FIRE ZONE 7: FEMALE WARD 'E' FIRST FLOOR
Ellis Ward First Floor
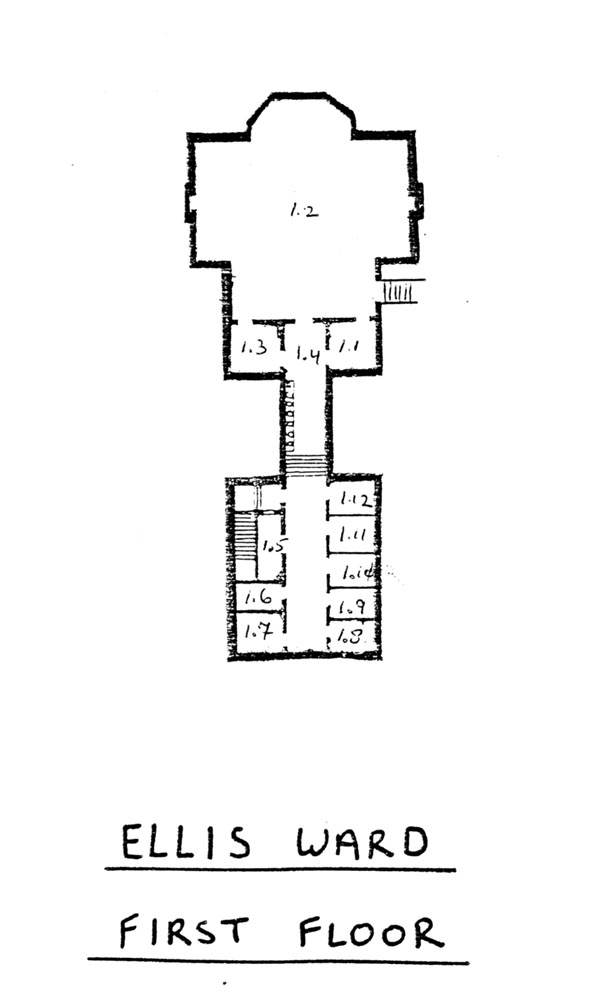
FIRE ZONE 7: FEMALE WARD 'E' GROUND FLOOR
Ellis Ward Ground Floor
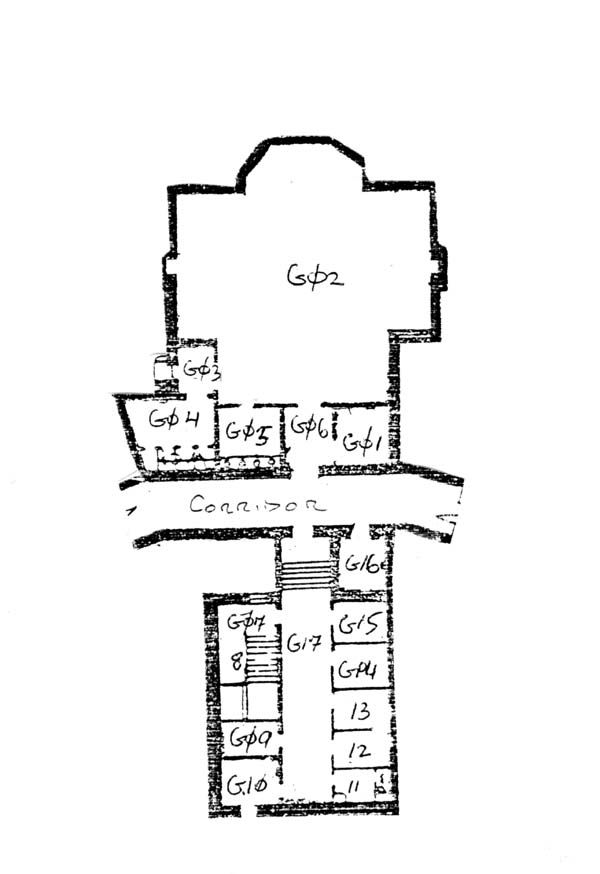
FIRE ZONE 8: FEMALE WARD 'F' SECOND FLOOR
School Of Nursing Second Floor
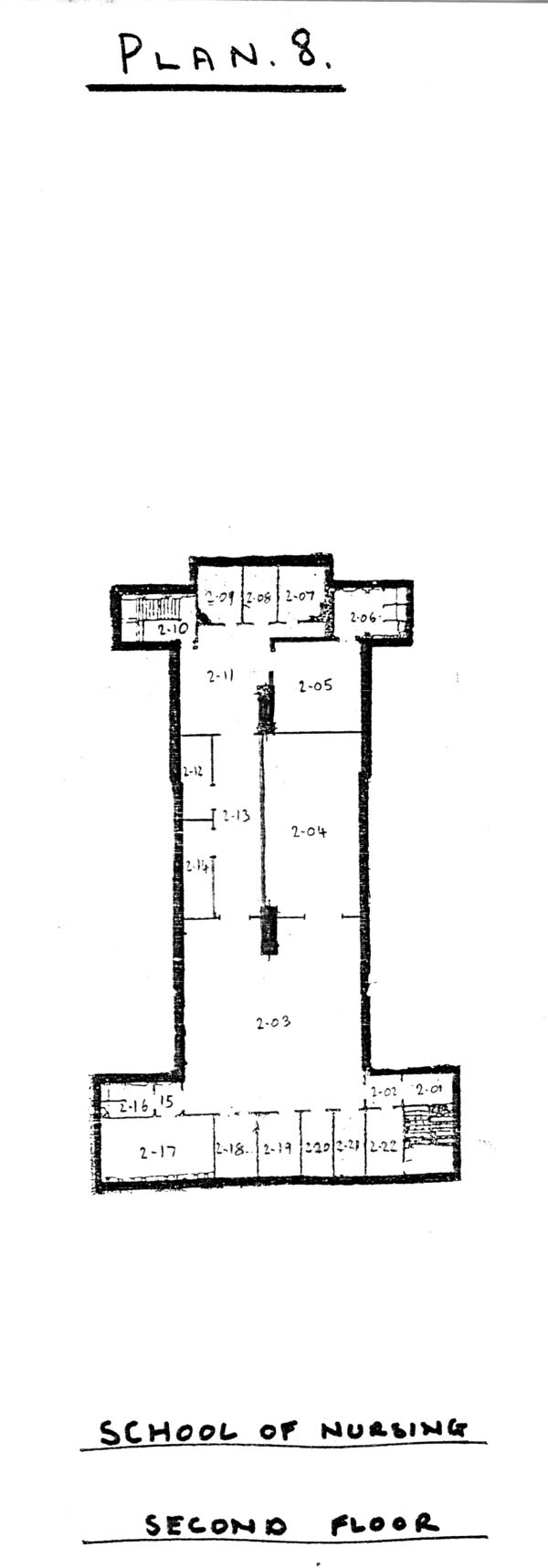
FIRE ZONE 8: FEMALE WARD 'F' FIRST FLOOR
Geere Centre / Ferrier Ward First Floor
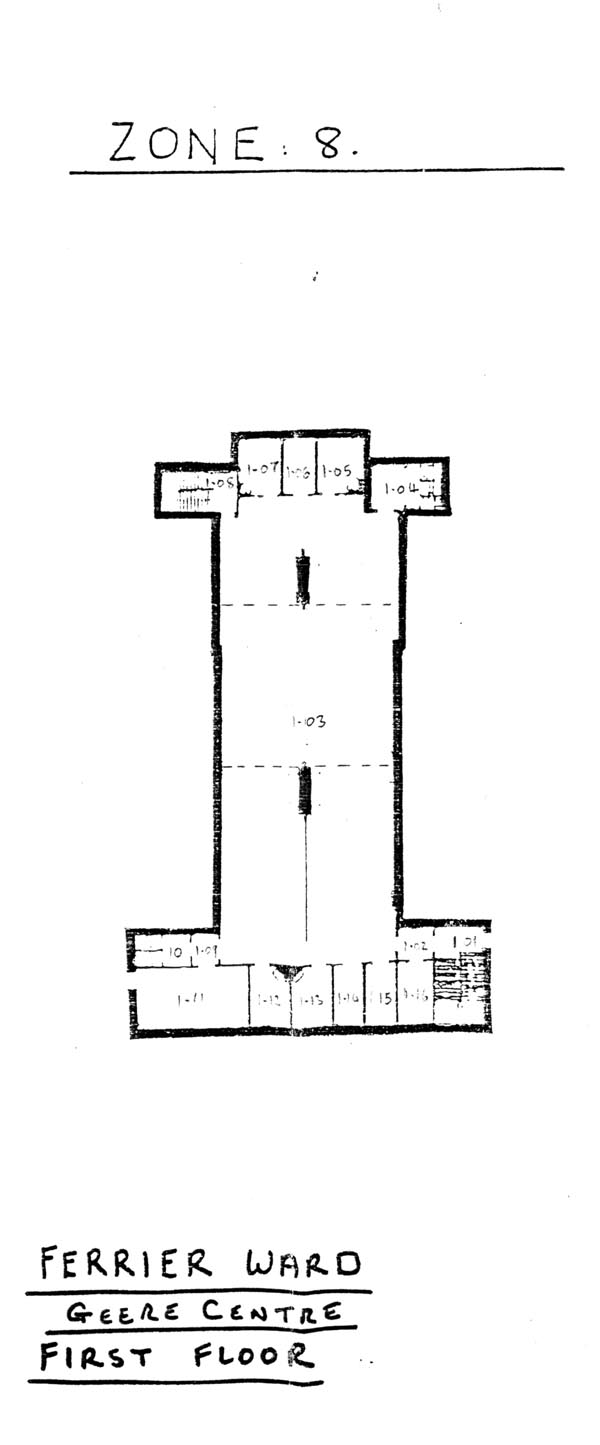
FIRE ZONE 8: FEMALE WARD 'F' GROUND FLOOR
Faraday Ward Ground Floor
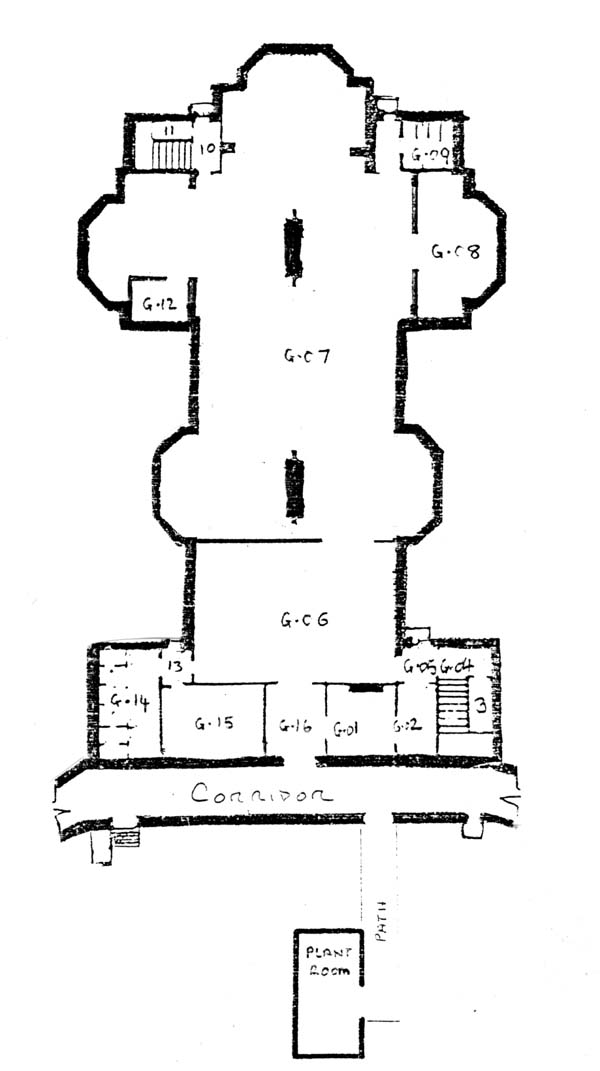
FIRE ZONE 9: FEMALE WARD 'G' FIRST FLOOR
Guy Ward First Floor
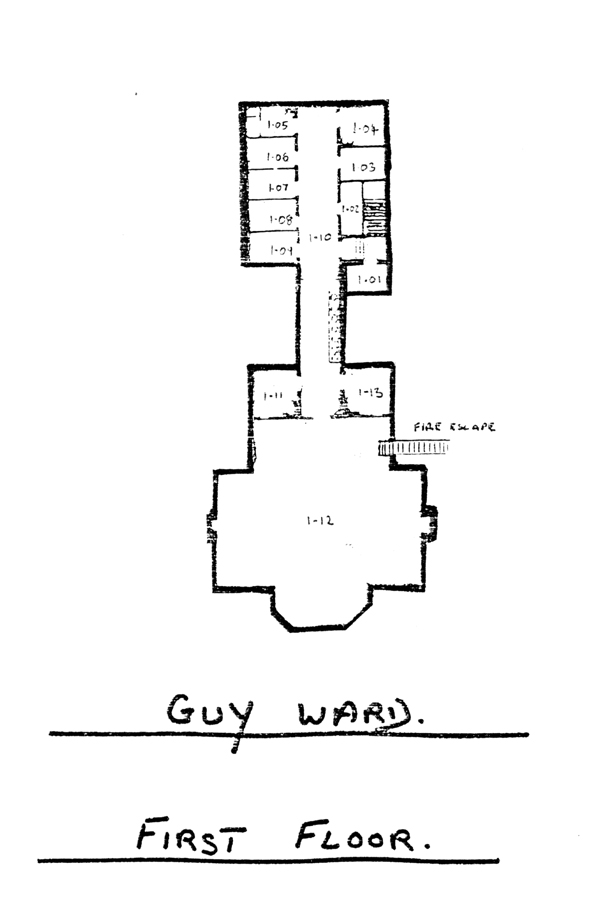
FIRE ZONE 9: FEMALE WARD 'G' GROUND FLOOR
Guy Ward Ground Floor
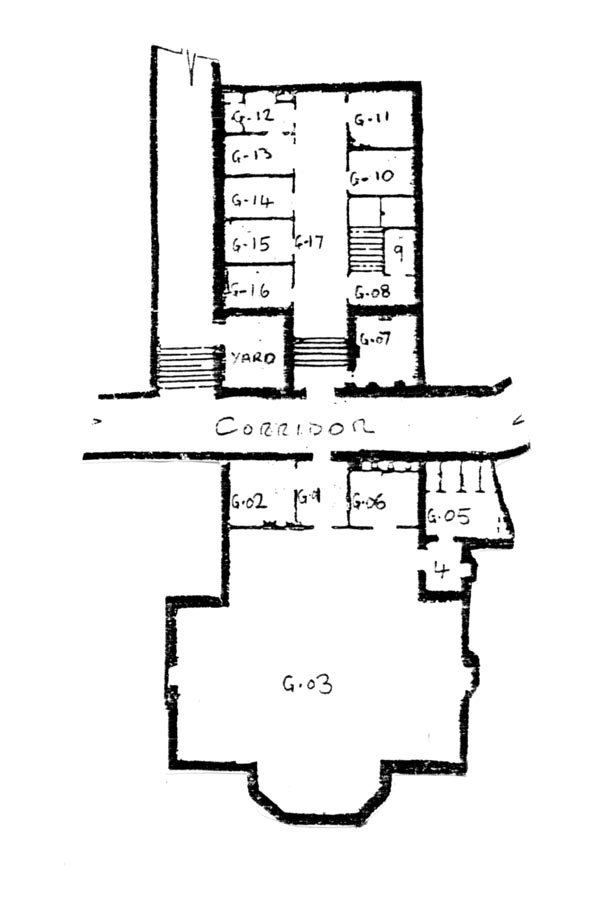
FIRE ZONE 10: FEMALE WARD 'H' SECOND FLOOR
Harvard / Wren Second Floor
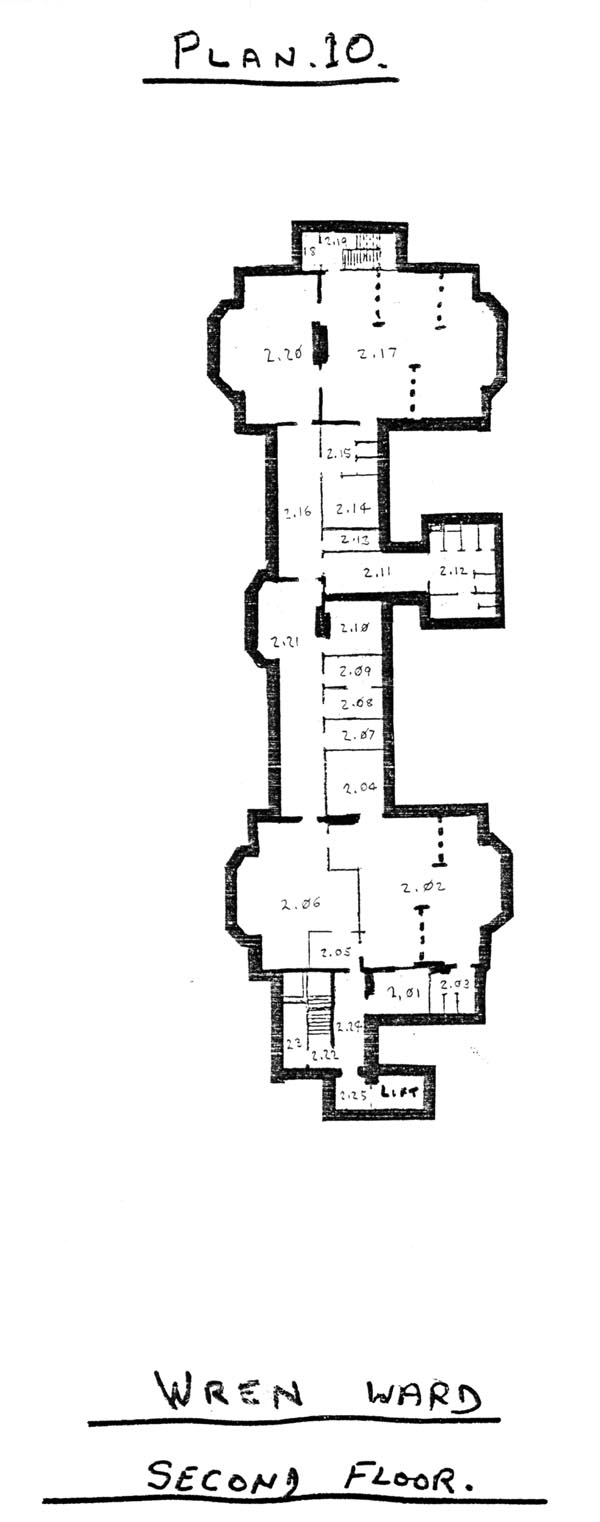
FIRE ZONE 10: FEMALE WARD 'H' FIRST FLOOR
Hogarth Ward First Floor
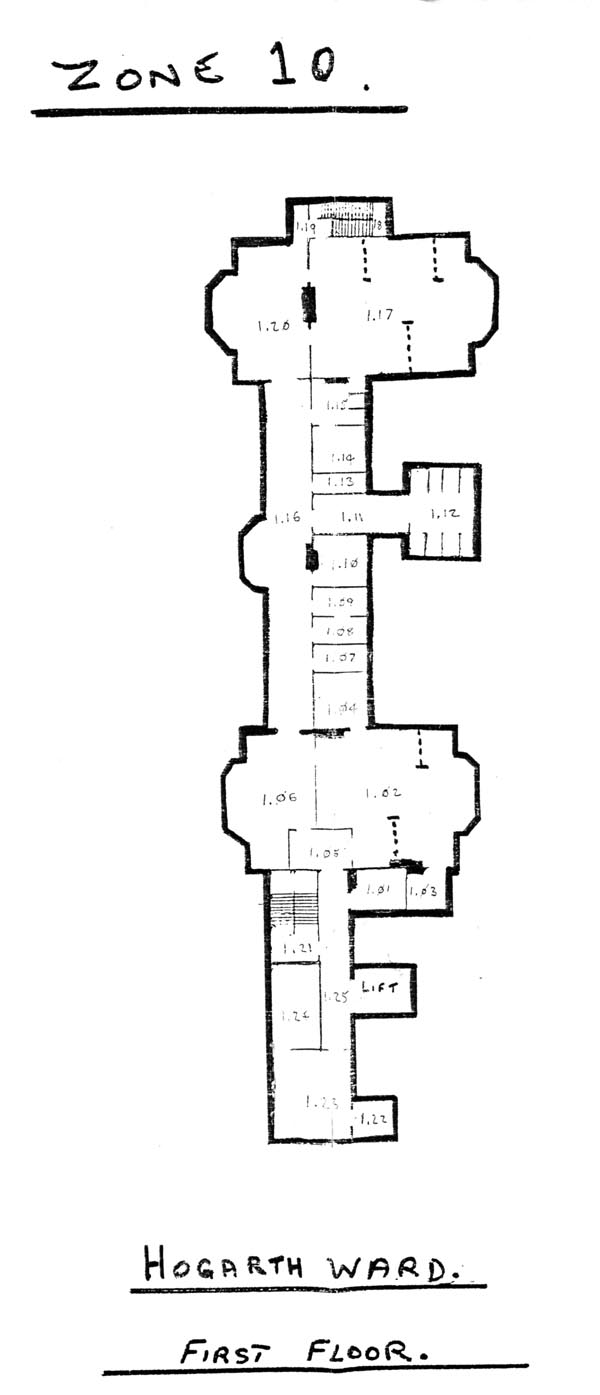
FIRE ZONE 10: FEMALE WARD 'H' GROUND FLOOR
Hill Ward Ground Floor
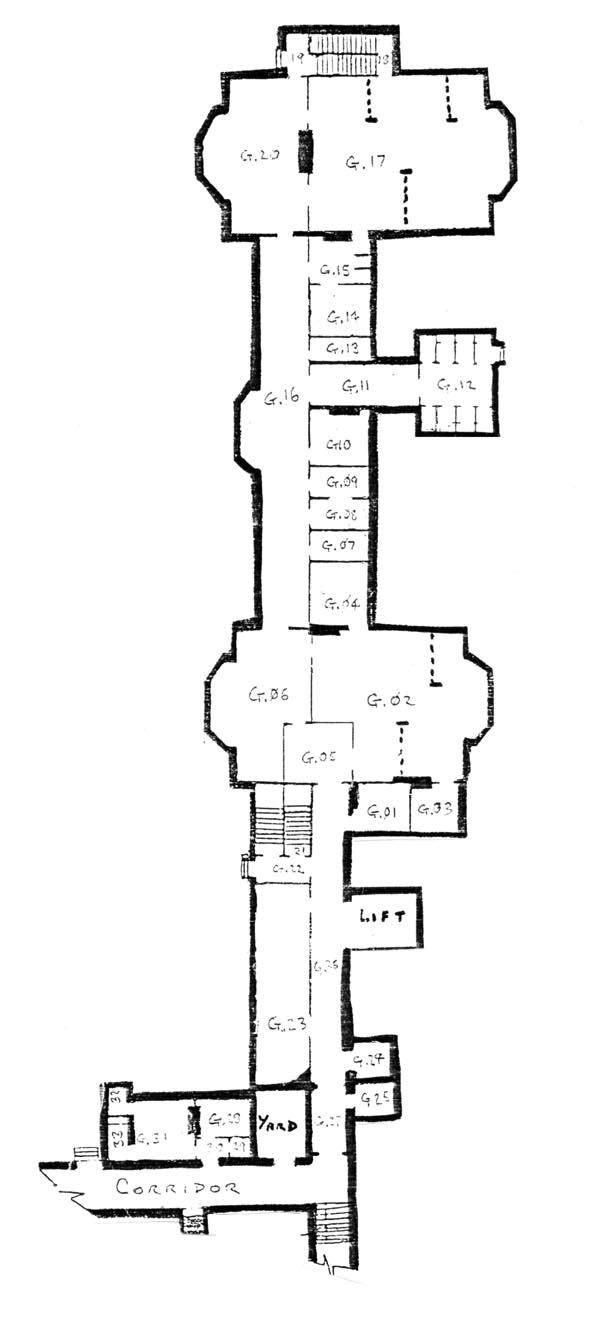
FIRE ZONE 11: FEMALE WARD 'J' FIRST FLOOR
Johnson Ward First Floor
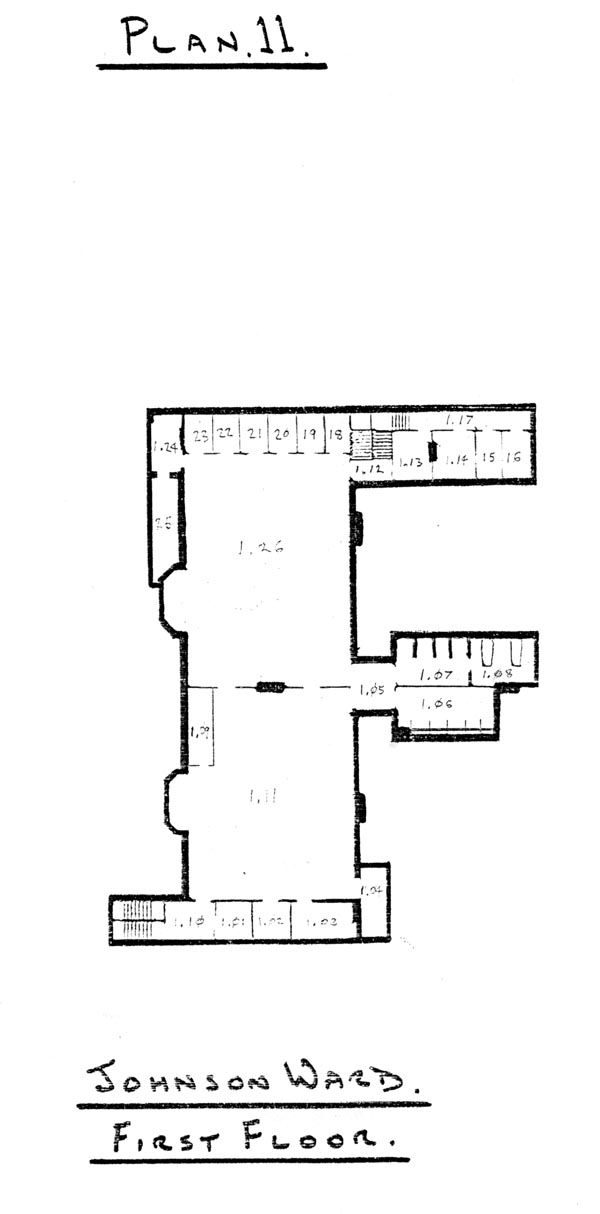
FIRE ZONE 11: FEMALE WARD 'J' GROUND FLOOR
Jenner Ward Ground Floor
Original sheet missing. This is taken from the blue prints.
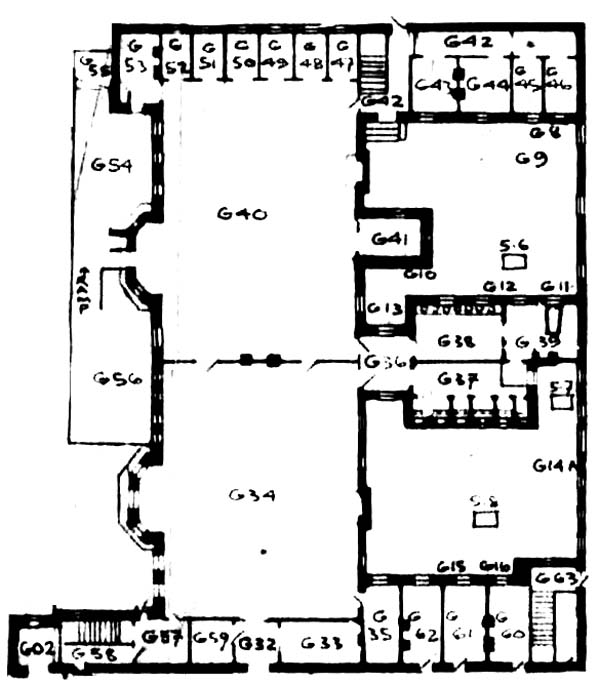
FIRE ZONE 12: FEMALE WARD 'K' SECOND FLOOR
Kings Second Floor
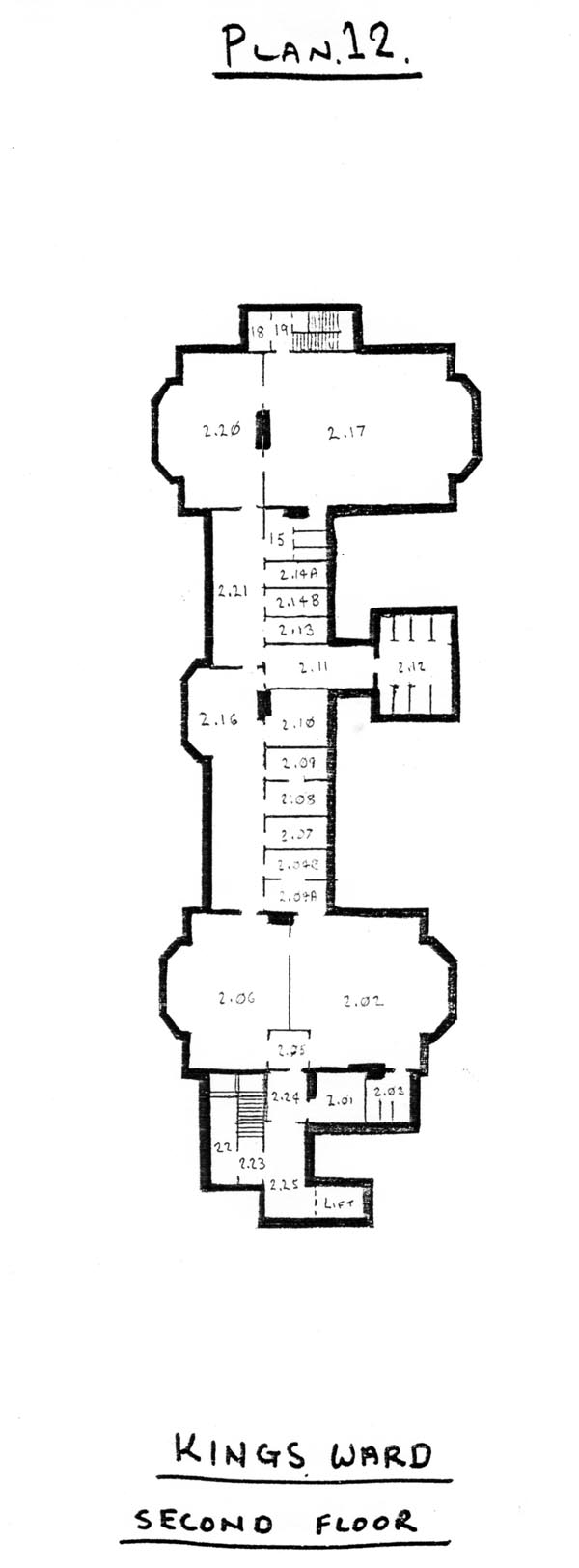
FIRE ZONE 12: FEMALE WARD 'K' FIRST FLOOR
Keats Ward First Floor
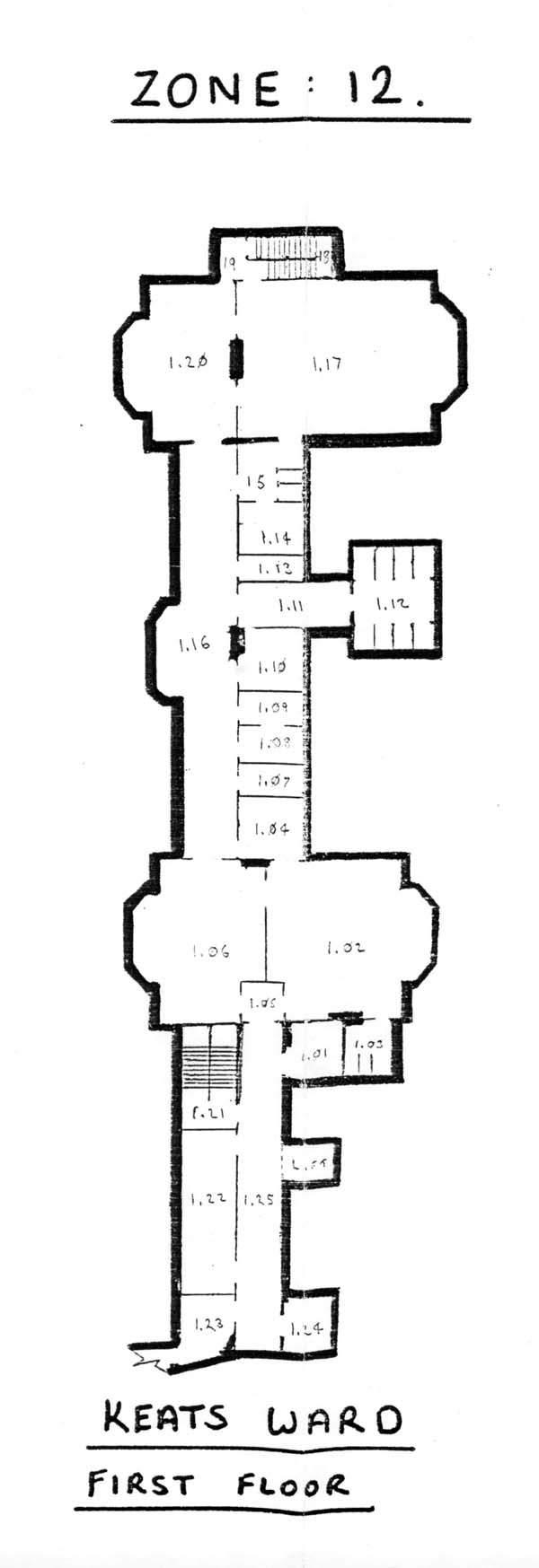
FIRE ZONE 12: FEMALE WARD 'K' GROUND FLOOR
Keller Ward Ground Floor
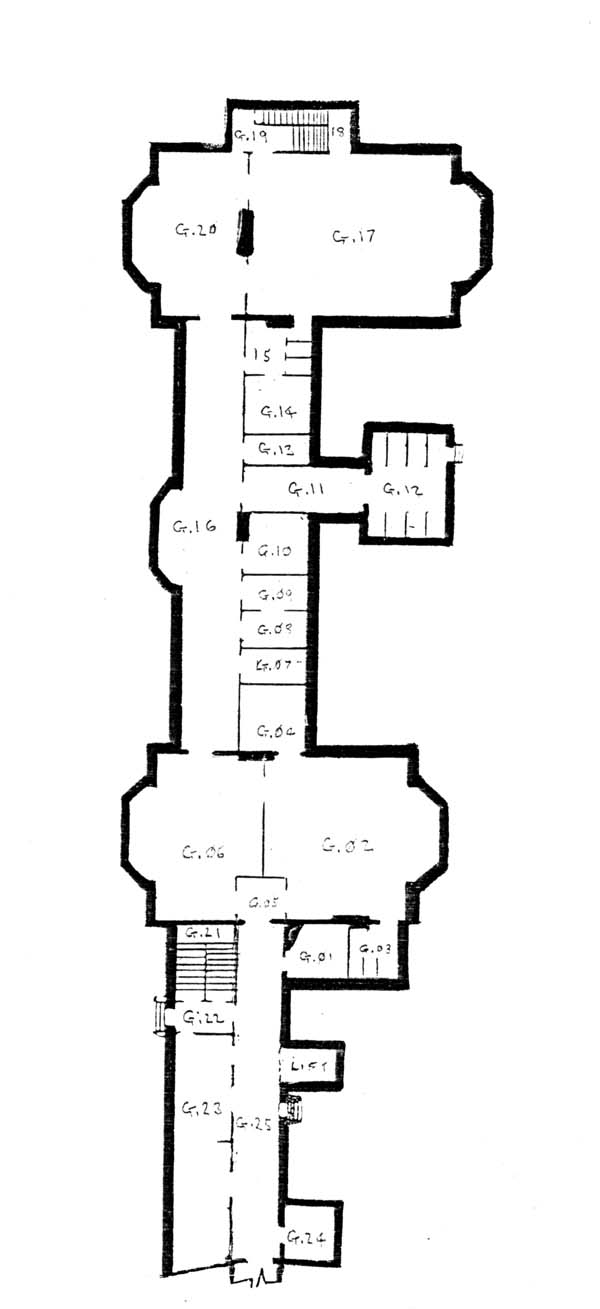
FIRE ZONE 13: NURSES' BLOCK SECOND FLOOR
Domestic Block Second Floor
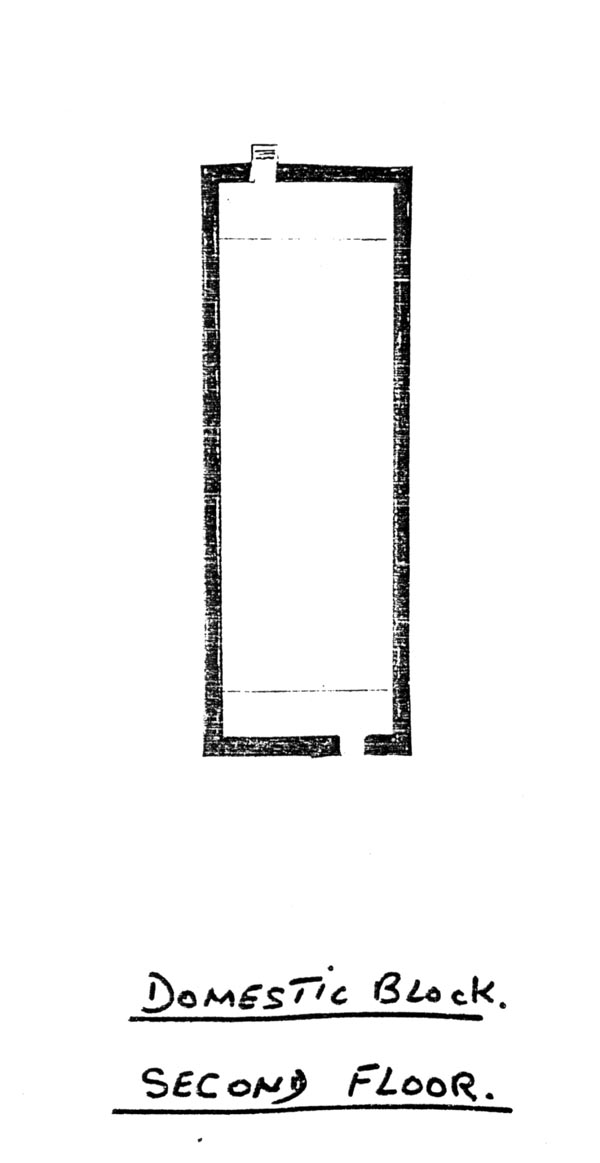
FIRE ZONE 13: NURSES' BLOCK FIRST FLOOR
Domestic Block First Floor
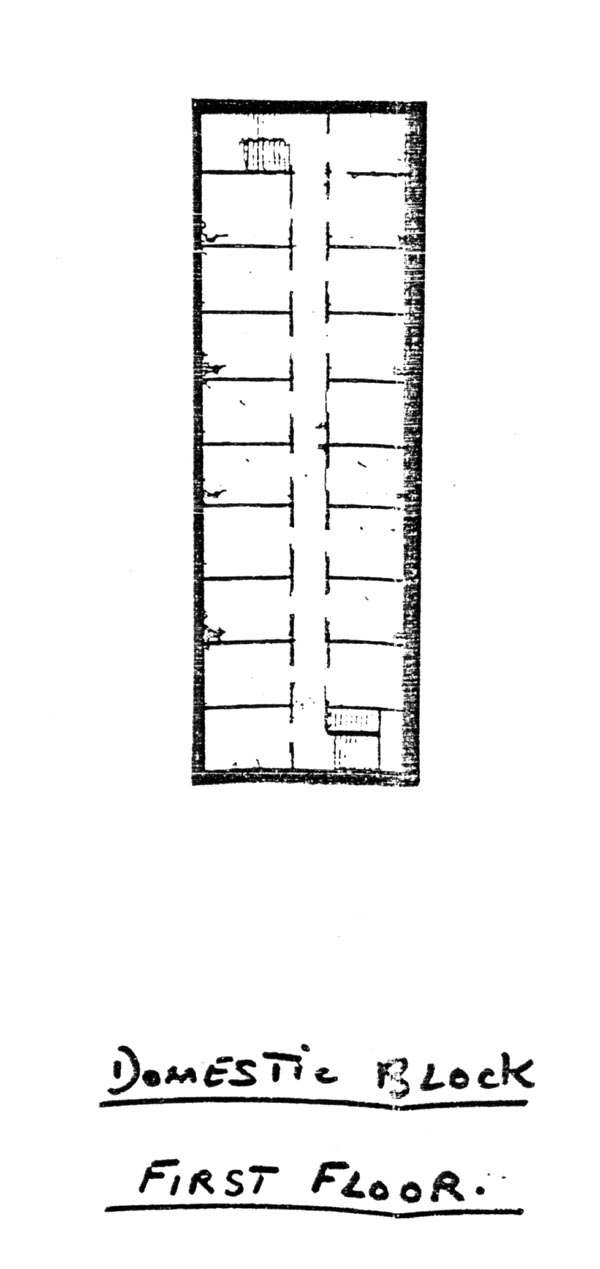
FIRE ZONE 13: NURSES' BLOCK GROUND FLOOR
Domestic Block Ground Floor
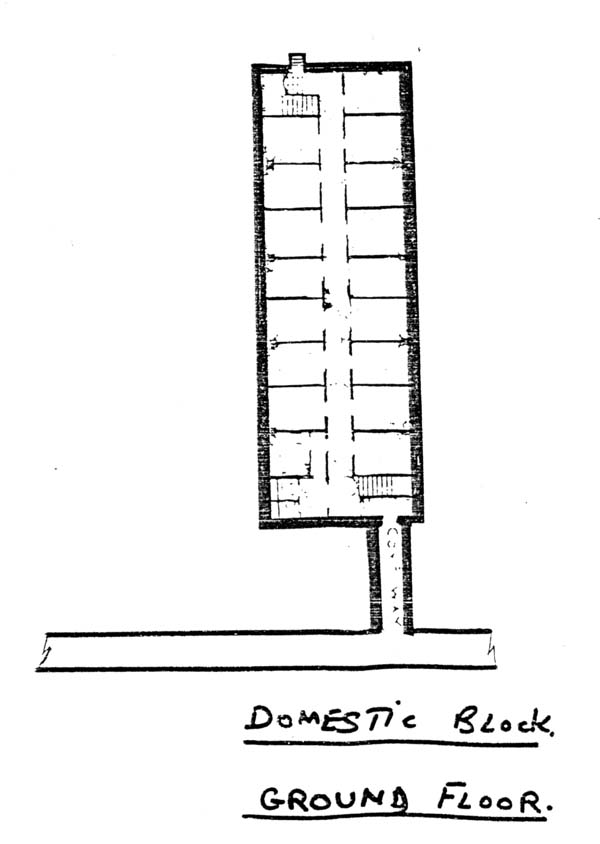
FIRE ZONE 14: FEMALE WARD 'L' FIRST FLOOR
Lidgett Ward First Floor
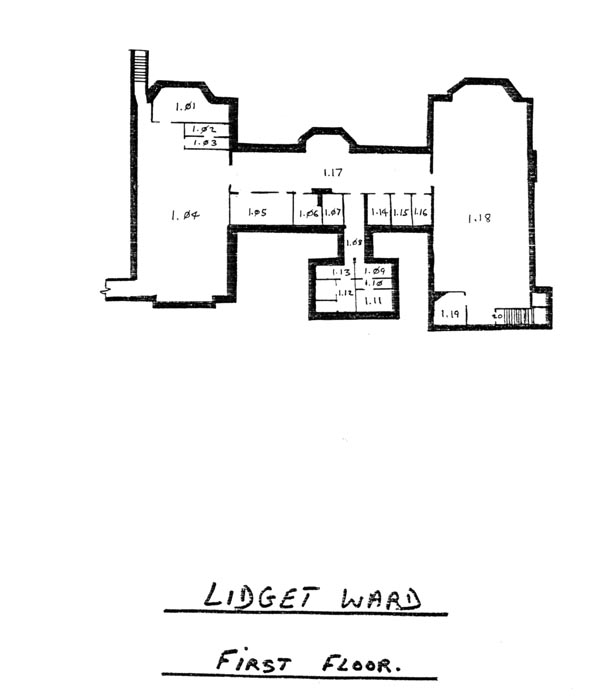
FIRE ZONE 14: FEMALE WARD 'L' GROUND FLOOR
Lettsom Ward Ground Floor
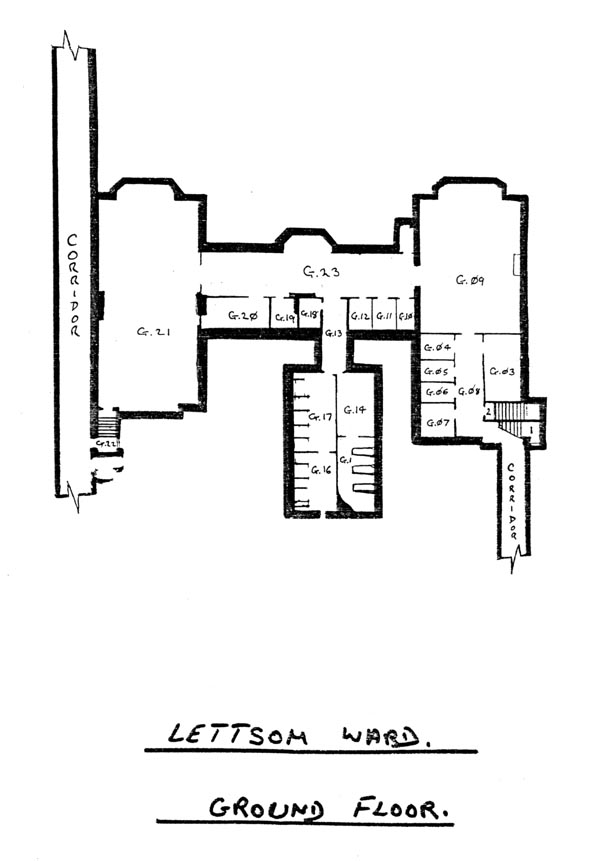
FIRE ZONE 15: FEMALE ATTENDANTS' QUARTERS FIRST FLOOR
L&S Landing First Floor
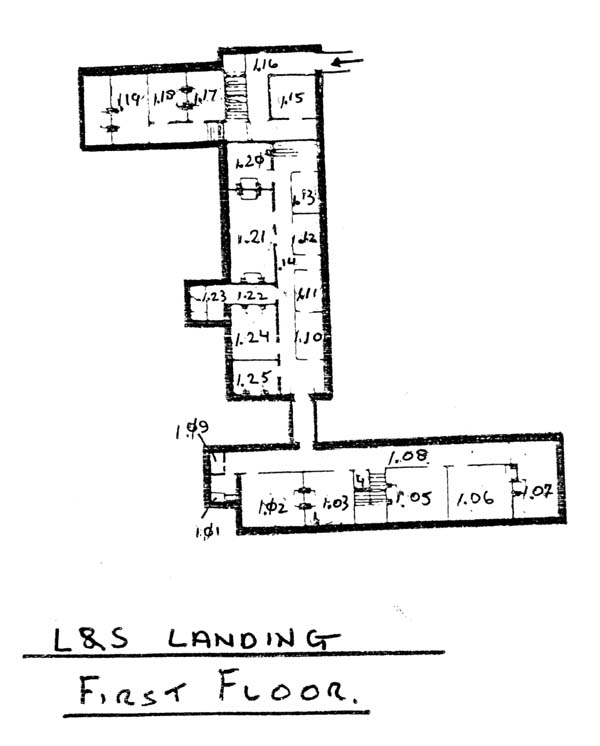
FIRE ZONE 15: FEMALE ATTENDANTS' QUARTERS GROUND FLOOR
Occupational Therapy Ground Floor
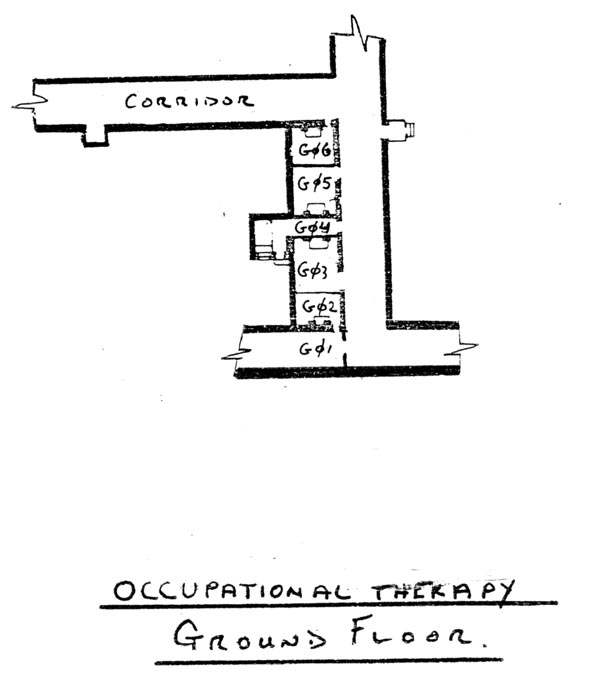
FIRE ZONE 16: FEMALE SERVANTS' QUARTERS GROUND FLOOR
Occupational Therapy Ground Floor
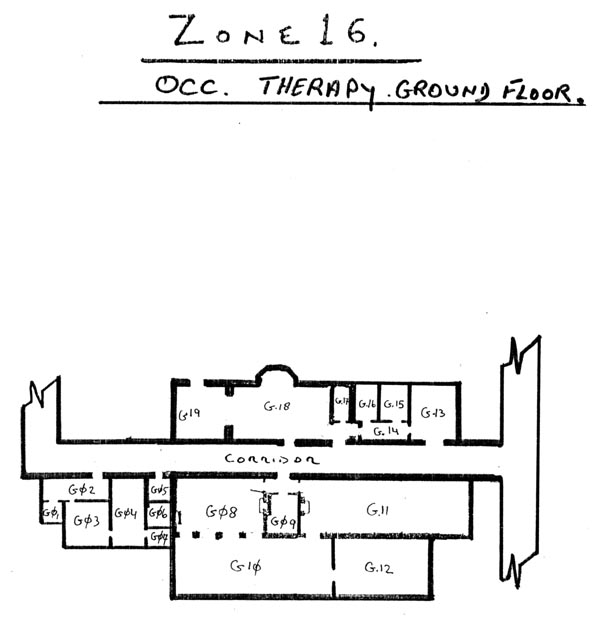
FIRE ZONE 17: FEMALE WARD 'M' FIRST FLOOR
Mapother Ward First Floor
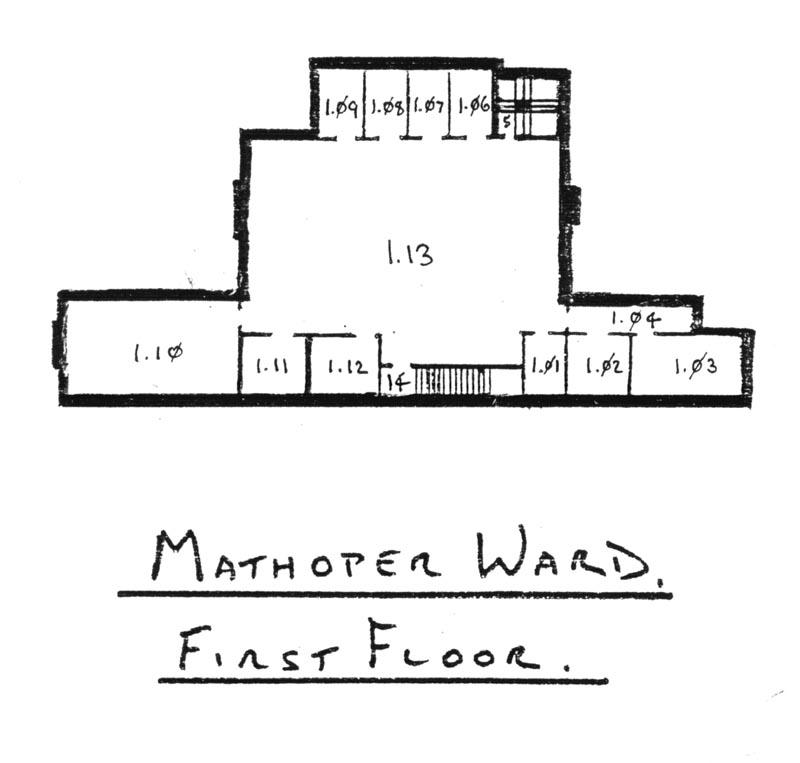
FIRE ZONE 17: FEMALE WARD 'M' GROUND FLOOR
Mapother Ward Ground Floor
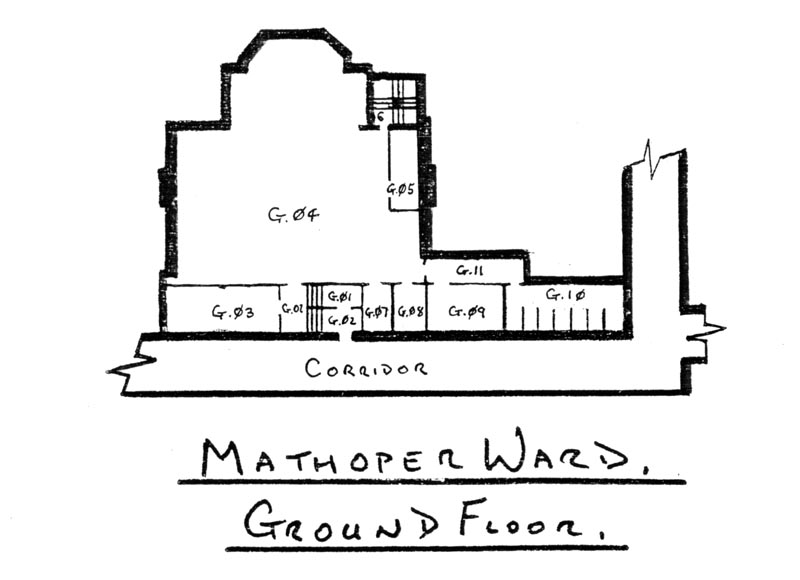
FIRE ZONE 18: FEMALE BATHROOM GROUND FLOOR
Staff Cafeteria, Porters and Recreation Room
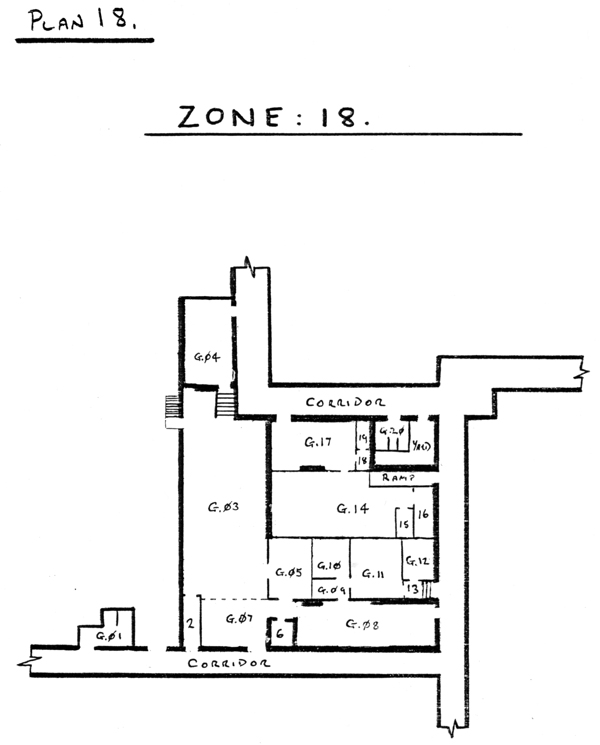
FIRE ZONE 19, 20, 36: HALL, KITCHEN AND STORES FIRST FLOOR
Hall, Kitchen And Stores First Floor
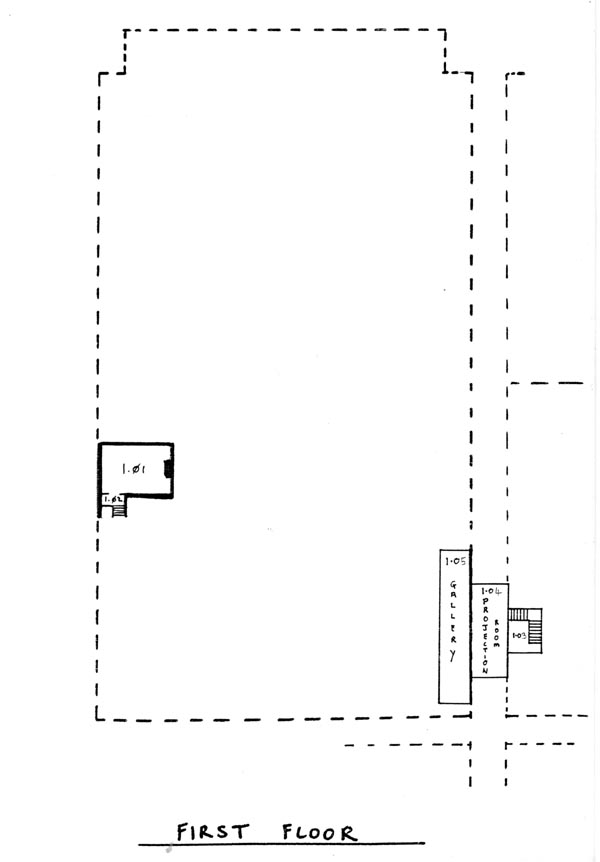
FIRE ZONE 19, 20, 36: HALL, KITCHEN AND STORES GROUND FLOOR
Hall, Kitchen And Stores Ground Floor
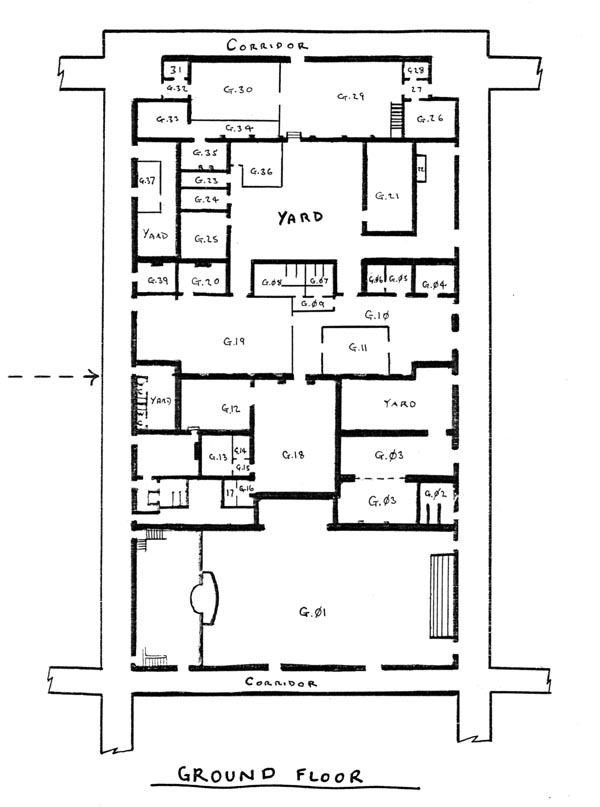
FIRE ZONE 23: MALE WARD 'A' FIRST FLOOR
Olave Ward First Floor
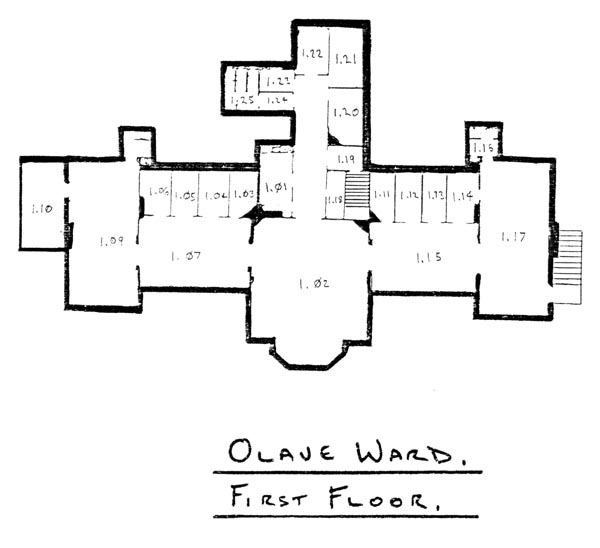
FIRE ZONE 23: MALE WARD 'A' GROUND FLOOR
Queens Ward Ground Floor
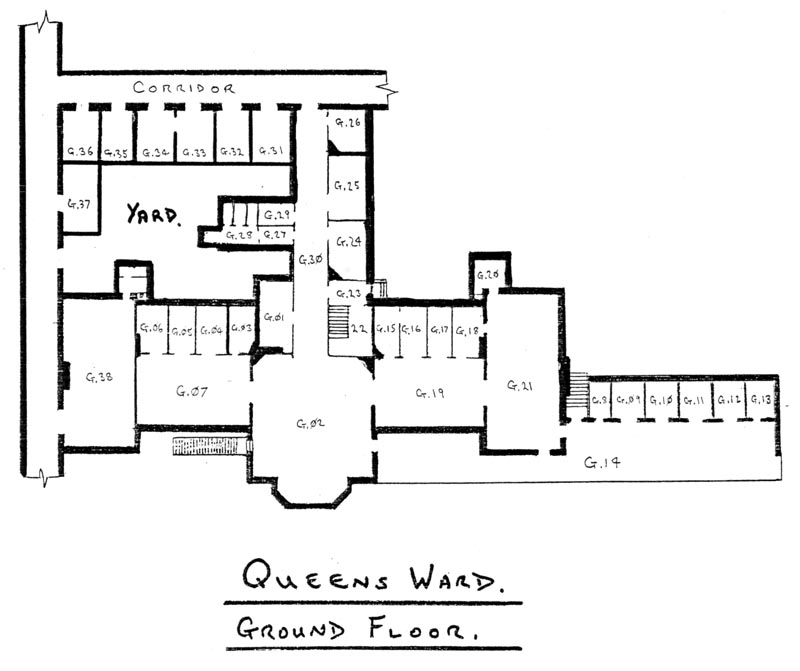
FIRE ZONE 24: MALE WARD 'B' FIRST FLOOR
Pugin Ward First Floor
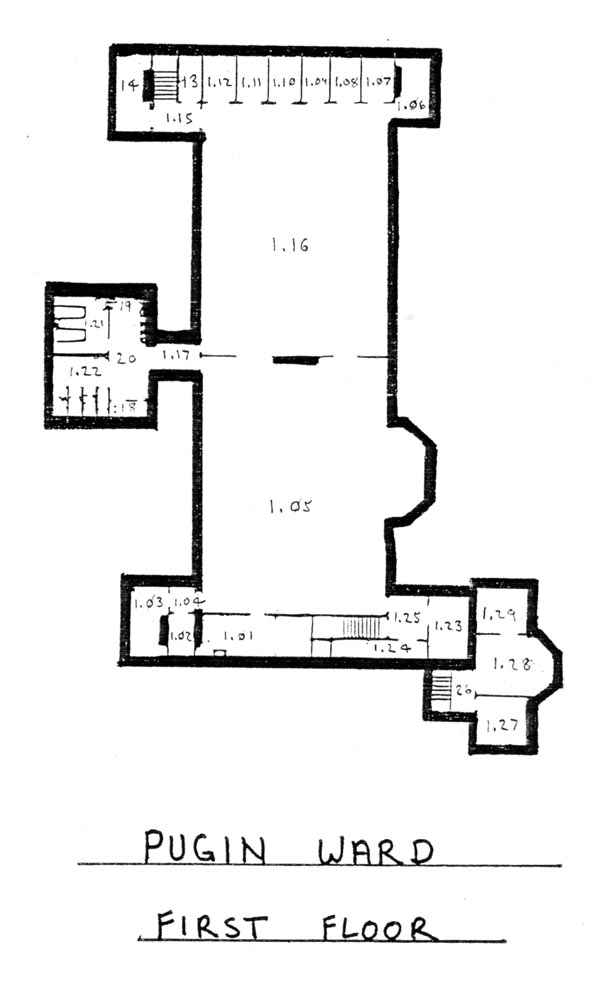
FIRE ZONE 24: MALE WARD 'B' GROUND FLOOR
Paxton Ward Ground Floor
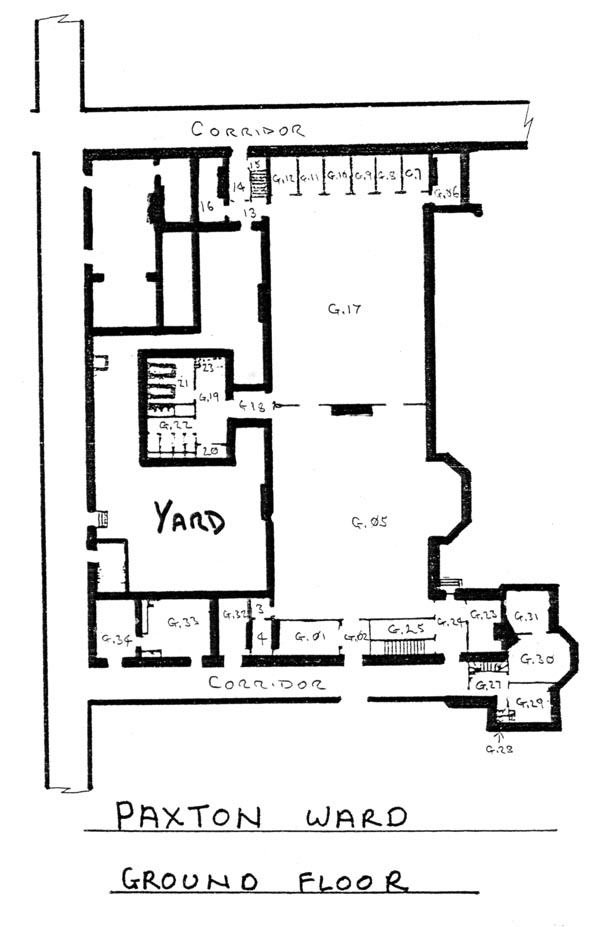
FIRE ZONE 25: MALE WARD 'C' FIRST FLOOR
Ruskin Ward First Floor
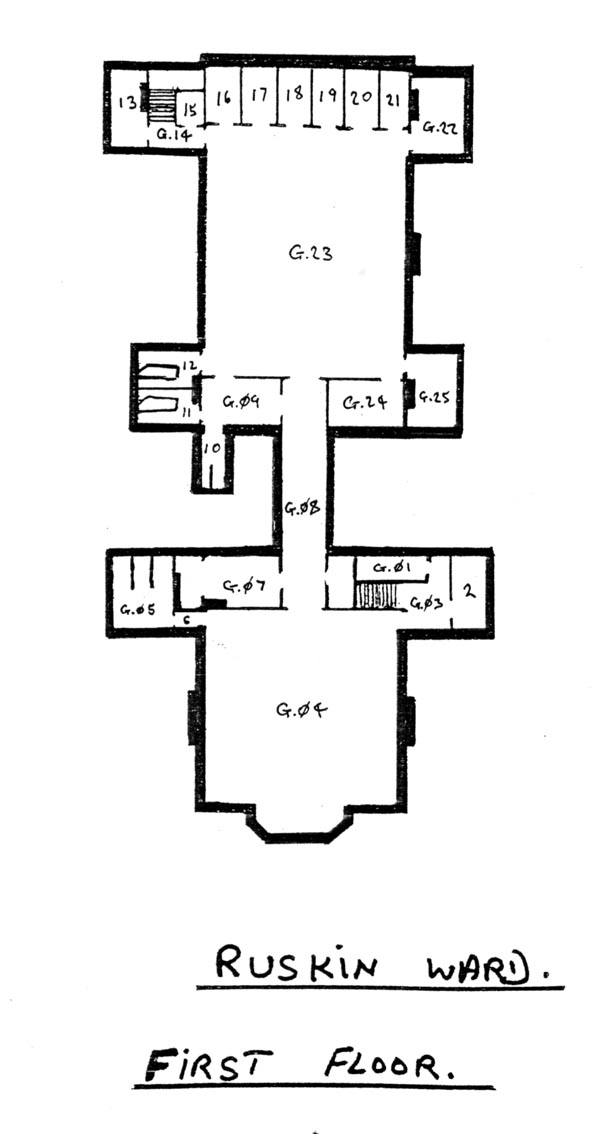
FIRE ZONE 25: MALE WARD 'C' GROUND FLOOR
Rossetti Ward Ground Floor
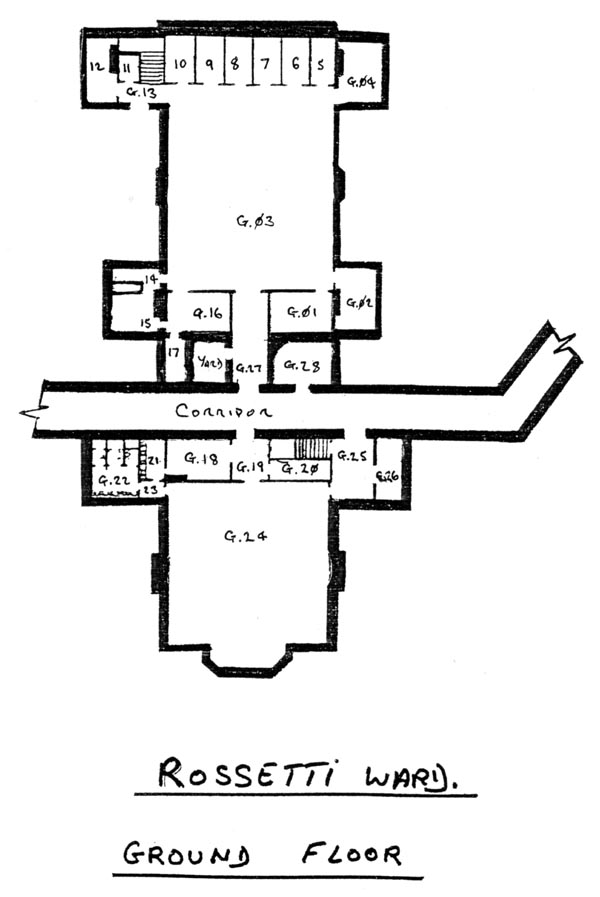
FIRE ZONE 26: MALE WARD 'D' SECOND FLOOR
Shaftesbury Ward Second Floor
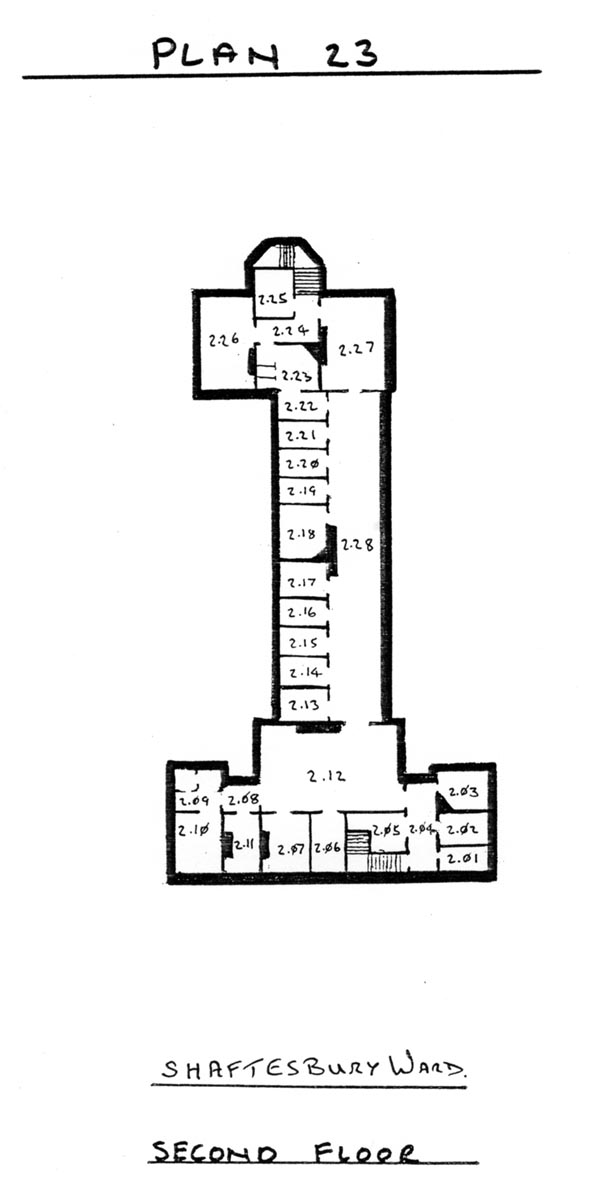
FIRE ZONE 26: MALE WARD 'D' FIRST FLOOR
Shaftesbury Ward First Floor
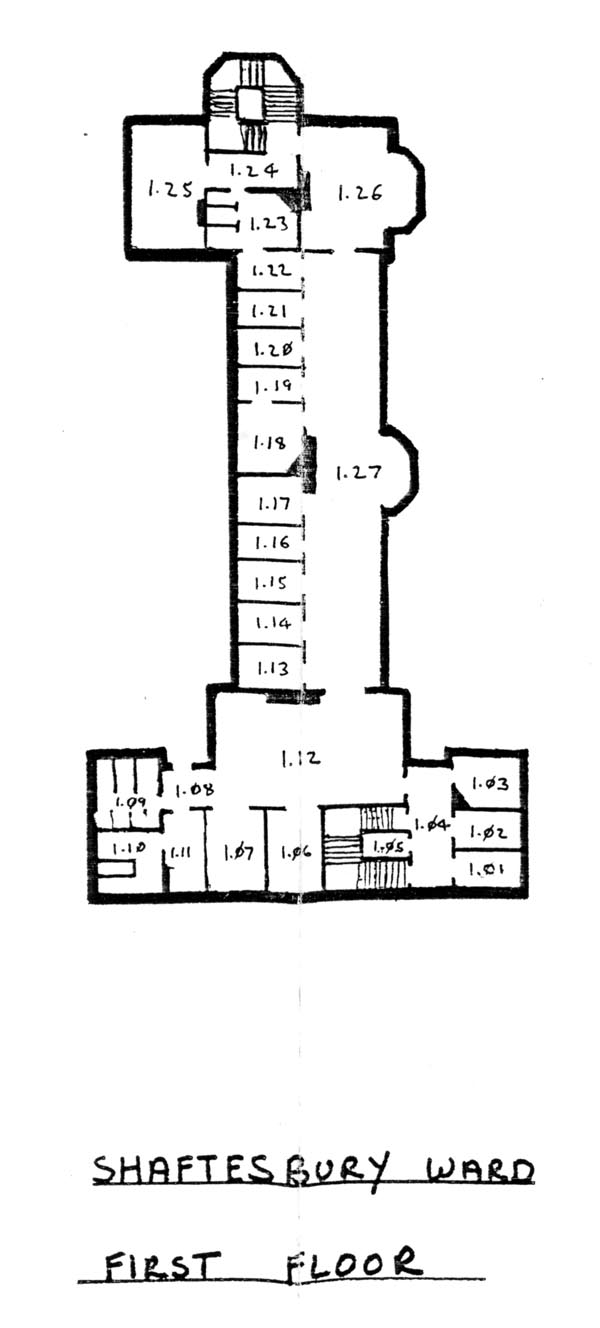
FIRE ZONE 26: MALE WARD 'D' GROUND FLOOR
Salter Ward Ground Floor
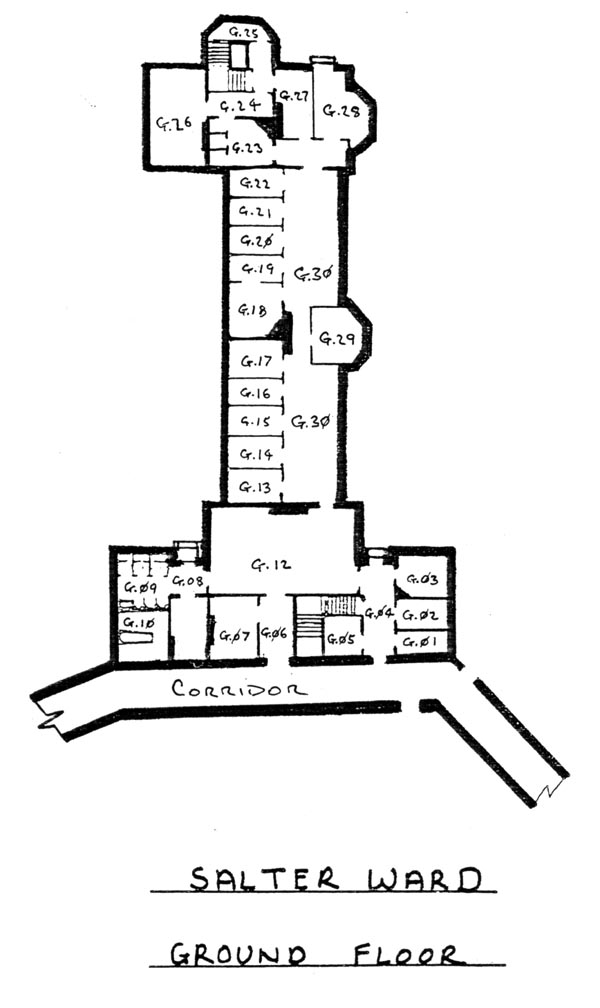
FIRE ZONE 27: MALE WARD 'E' FIRST FLOOR
Turner Ward First Floor
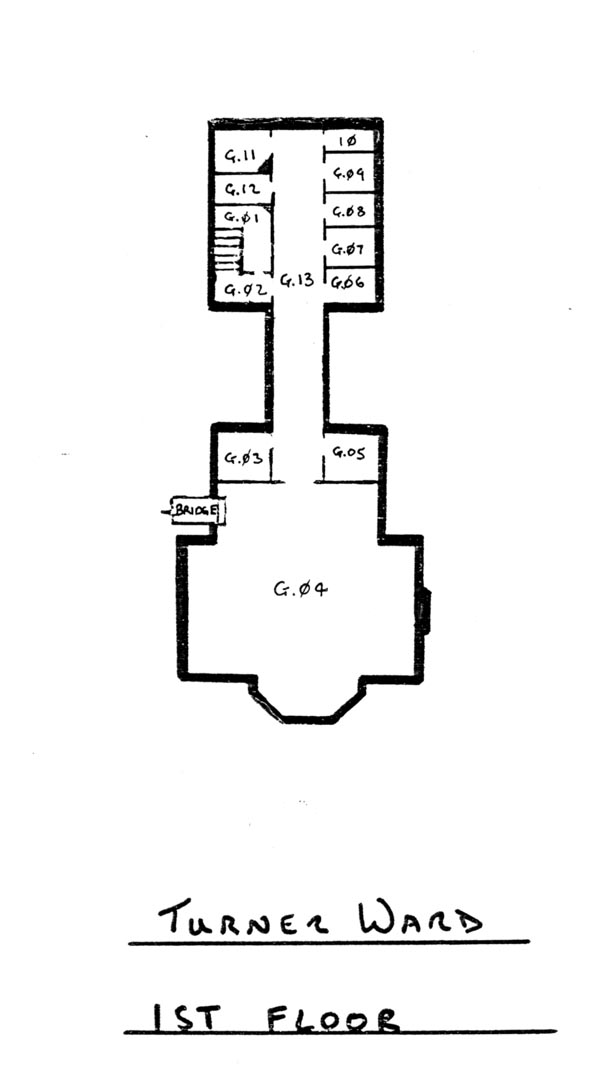
FIRE ZONE 27: MALE WARD 'E' GROUND FLOOR
Turner Ward Ground Floor
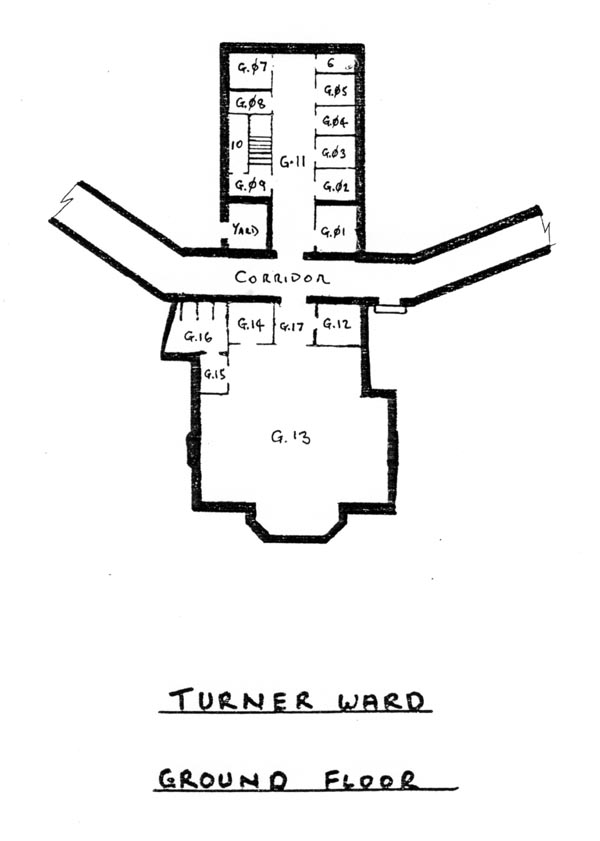
FIRE ZONE 28: MALE WARD 'F' SECOND FLOOR
Vincent Ward Second Floor
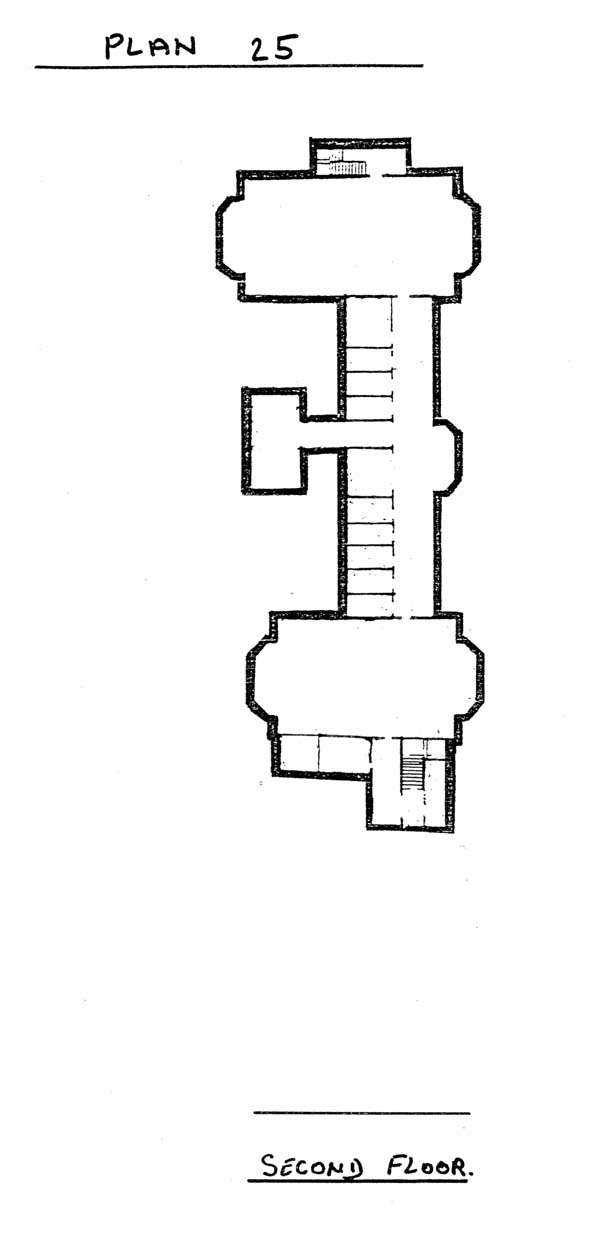
FIRE ZONE 28: MALE WARD 'F' FIRST FLOOR
Vincent Ward First Floor
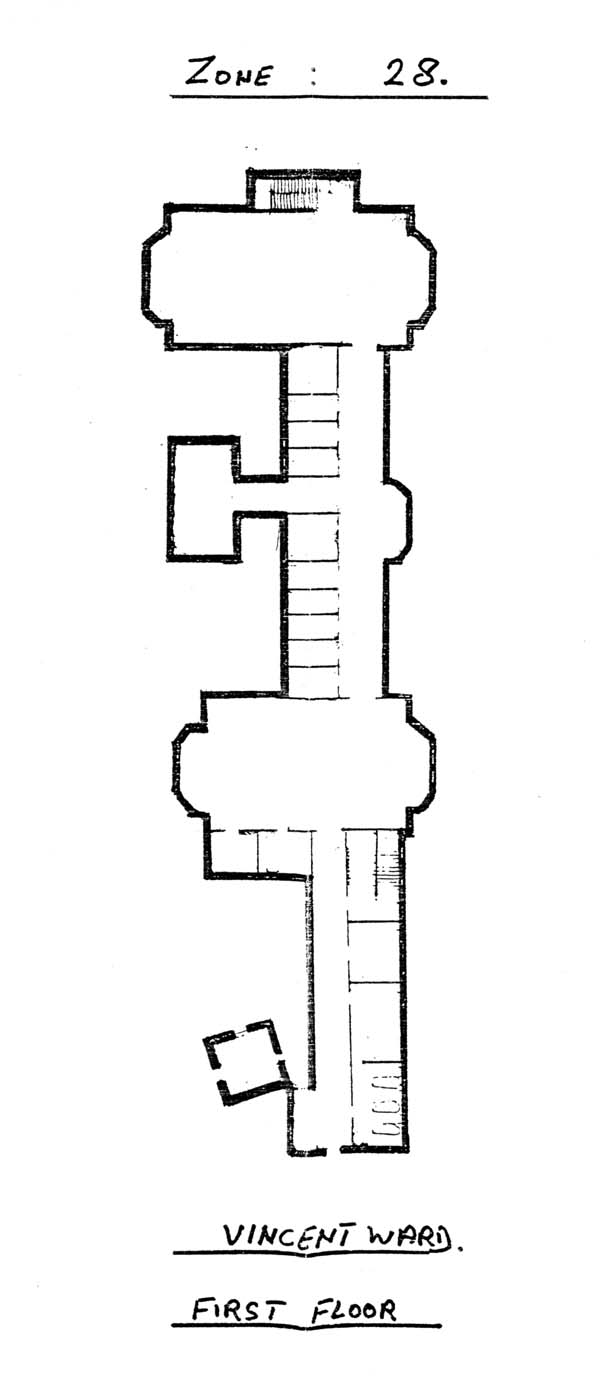
FIRE ZONE 28: MALE WARD 'F' GROUND FLOOR
Vanburgh Ward Ground Floor
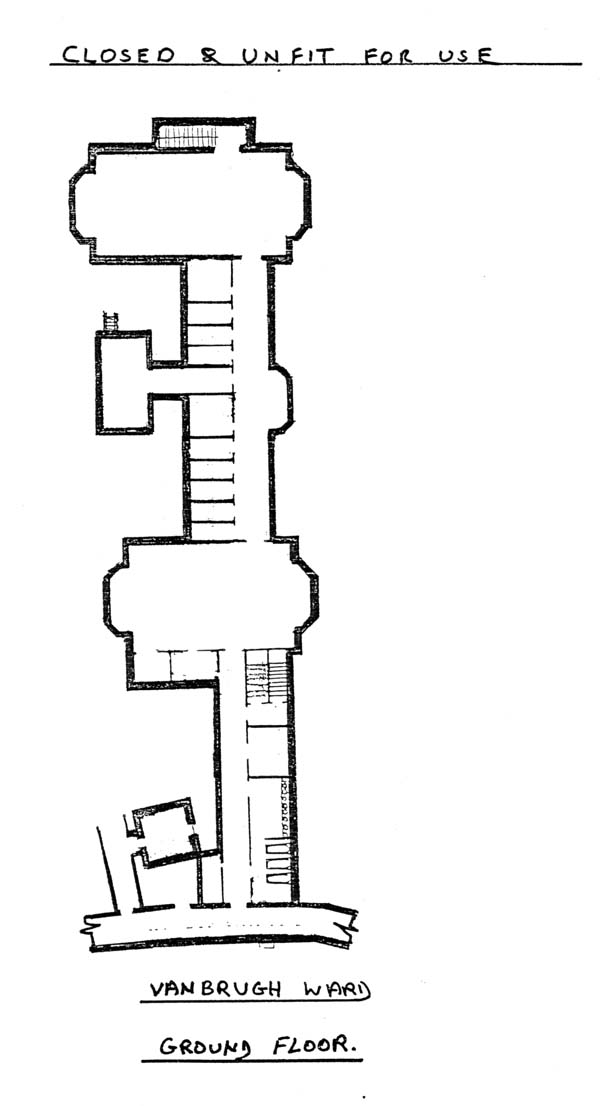
FIRE ZONE 29: MALE WARD 'G' FIRST FLOOR
Zachary Ward First Floor
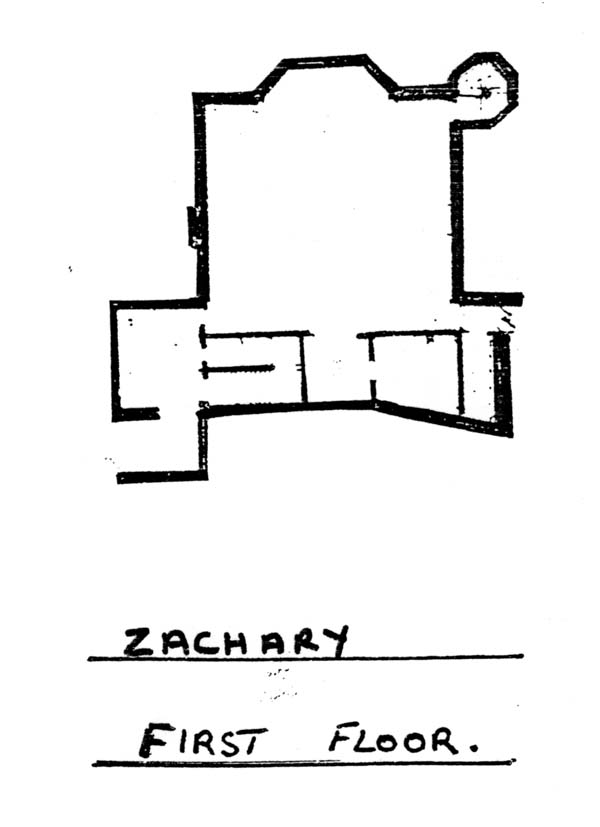
FIRE ZONE 29: MALE WARD 'G' GROUND FLOOR
Unwin Ward Ground Floor
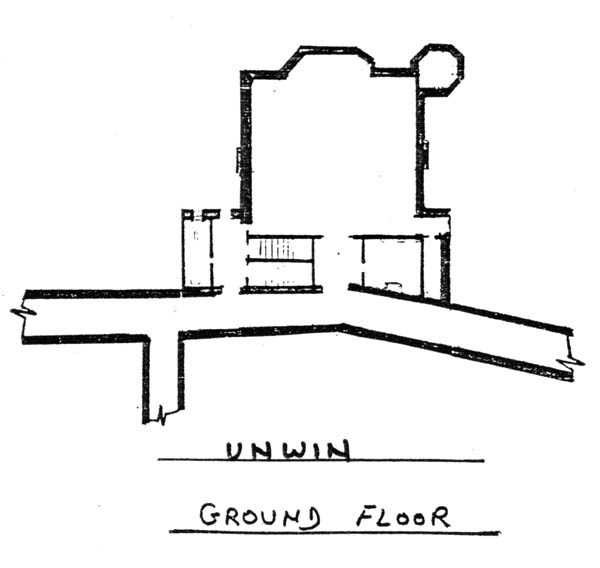
FIRE ZONE 30: MALE WARD 'H' SECOND FLOOR
Wren Ward Second Floor
Original sheet missing. This is taken from the blue prints.
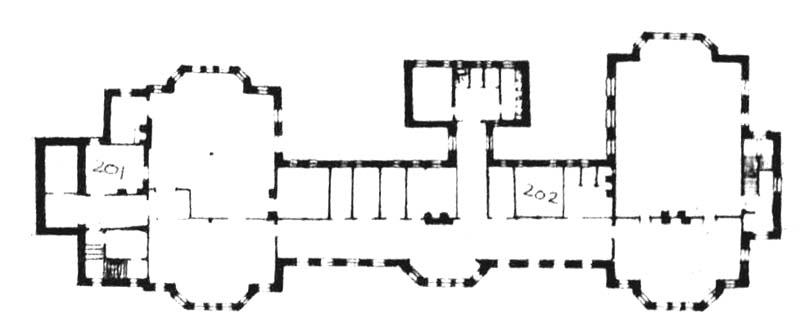
FIRE ZONE 30: MALE WARD 'H' FIRST FLOOR
Wren Ward First Floor
Original sheet missing. This is taken from the blue prints.

FIRE ZONE 30: MALE WARD 'H' GROUND FLOOR
Wesley Ward Ground Floor
Original sheet missing. This is taken from the blue prints.

FIRE ZONE 31: MALE WARD 'G' FIRST FLOOR
Zachary Ward First Floor
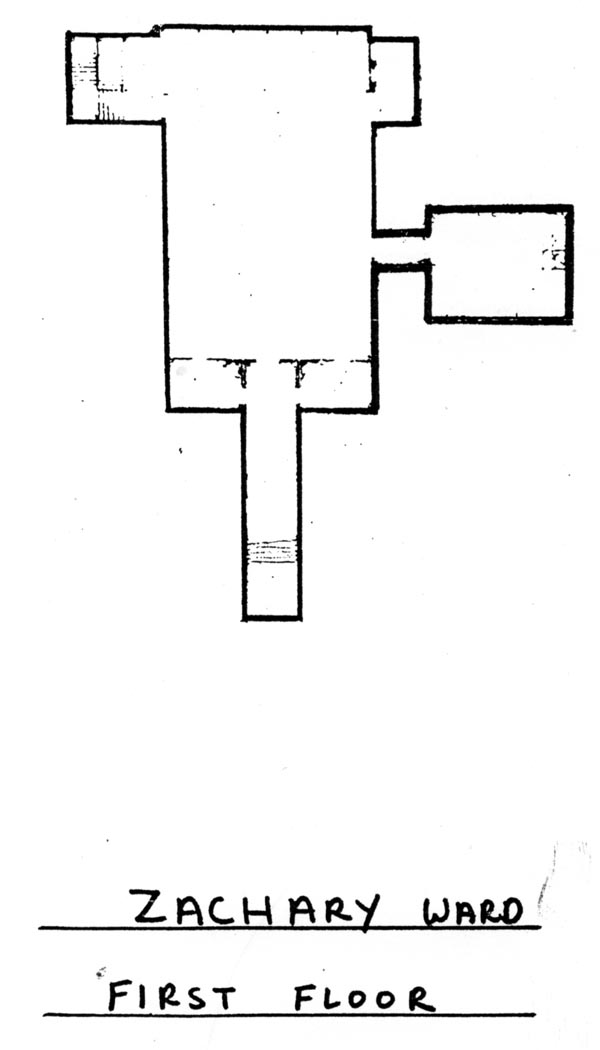
FIRE ZONE 31: MALE WARD 'G' GROUND FLOOR
York Ward Ground Floor
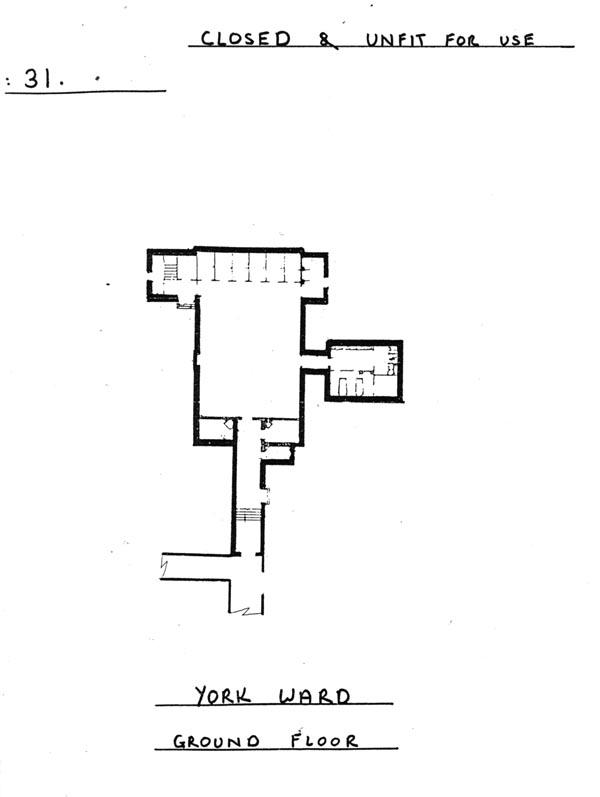
FIRE ZONE 32,33: MALE ATTENDANTS' QUARTERS SECOND FLOOR
Residences Second Floor
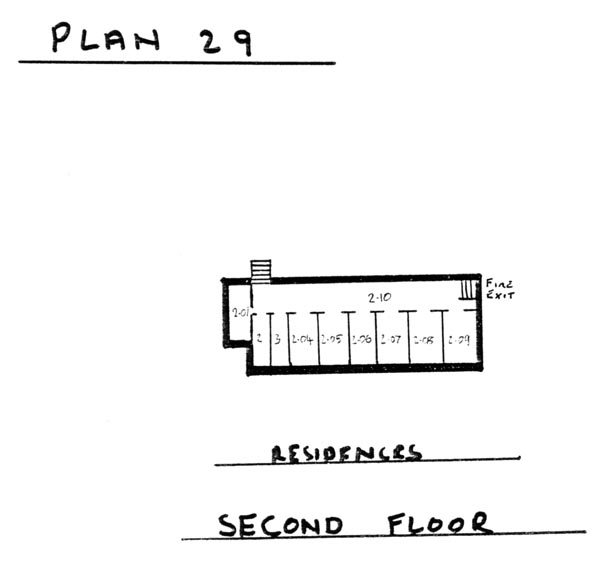
FIRE ZONE 32,33: SUB OFFICERS' QUARTERS FIRST FLOOR
Tailoring Department First Floor
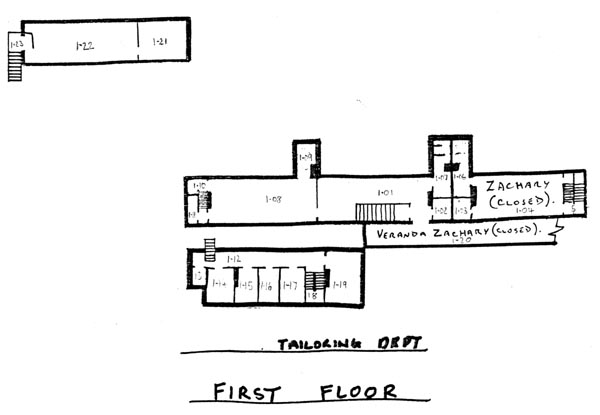
FIRE ZONE 32,33: COAL STORE, SHOEMAKERS, TAILORS AND UPHOLSTERS GROUND FLOOR
Builders Stores / Sewing Room Ground Floor
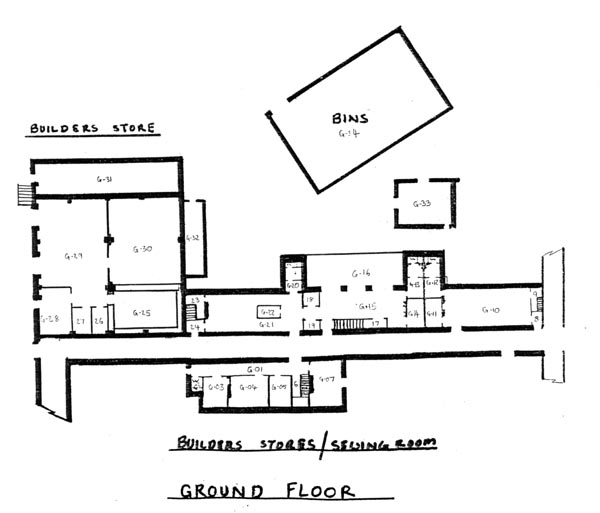
FIRE ZONE 34: MALE WARD 'J' FIRST FLOOR
Nightingale Ward First Floor
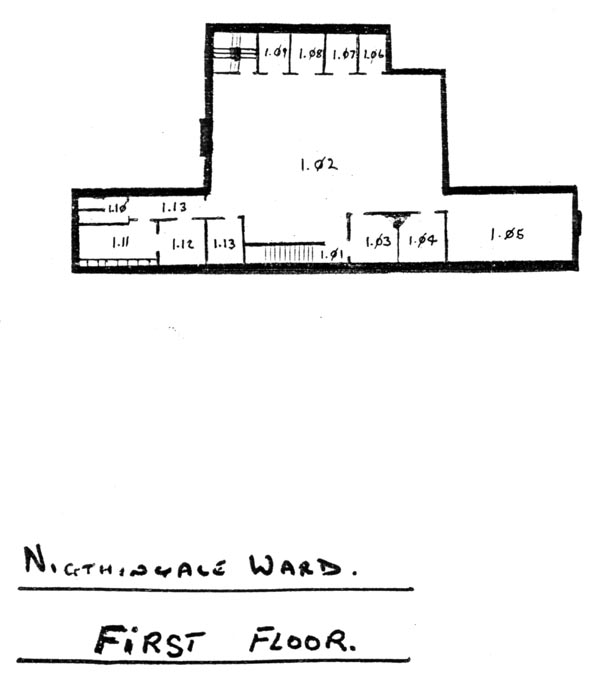
FIRE ZONE 34: MALE WARD 'J' GROUND FLOOR
Socialisation / Nightingale Ward Ground Floor
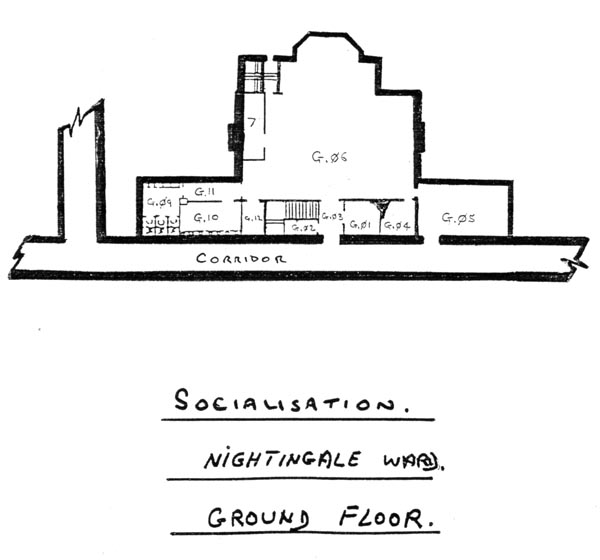
FIRE ZONE 35: MALE BATHROOM GROUND FLOOR
Stores
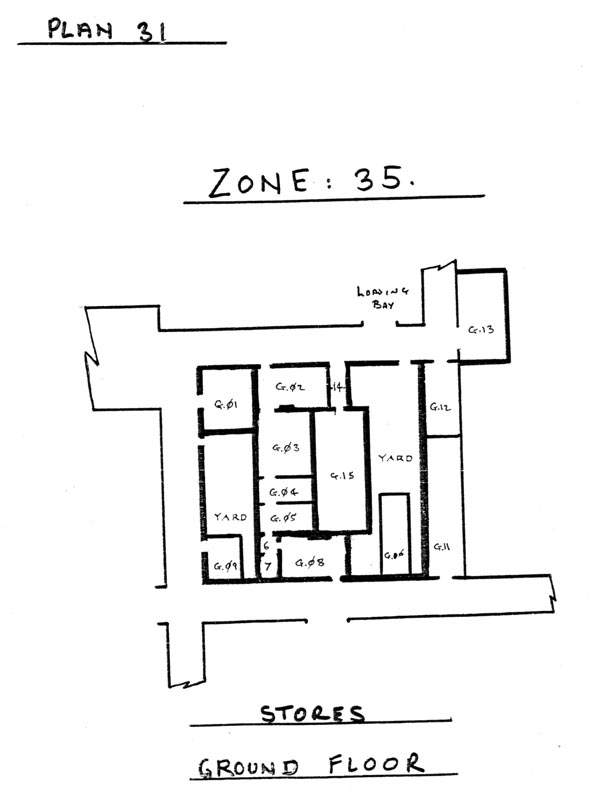
FIRE ZONE 37: LAUNDRY GROUND FLOOR
Laundry
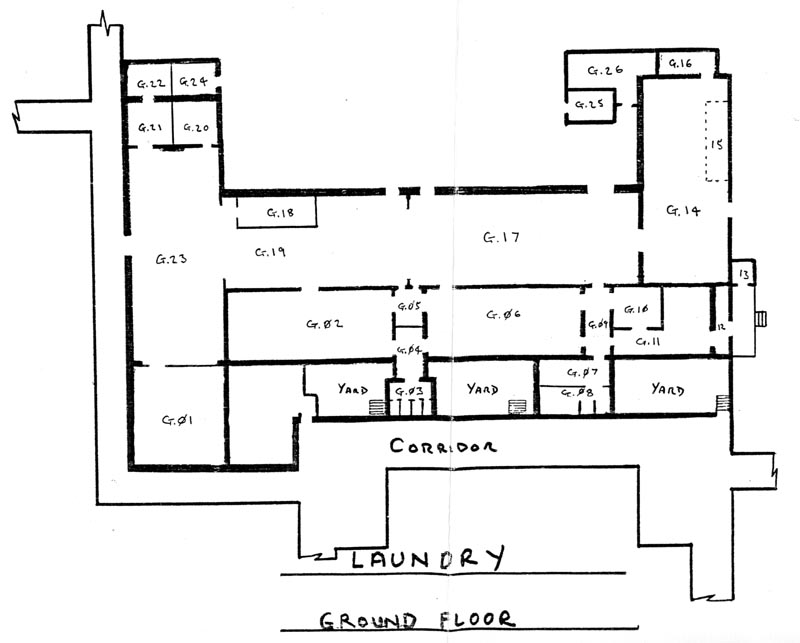
FIRE ZONE 38,39: BAKEHOUSE AND FIRE OFFICER FIRST FLOOR
Planner, Fire Officer And Engineers MessRoom First Floor
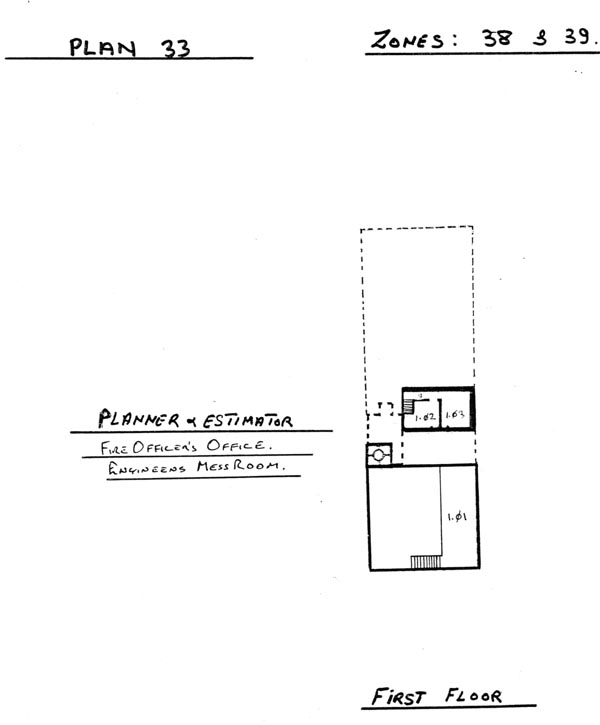
FIRE ZONE 38,9: BAKEHOUSE, FIRE OFFICER AND ENGINE HOUSE GROUND FLOOR
Mechanical Workshop, Fire Station And Workhouse Stores Ground Floor
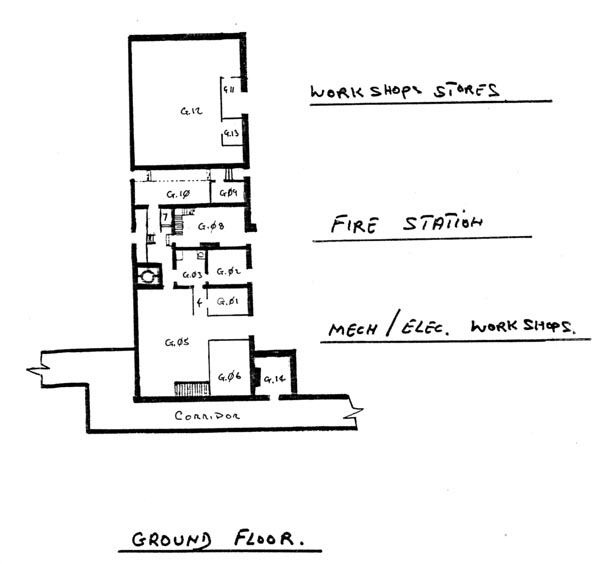
FIRE ZONE 40,41,42: WORKSHOPS, MORTUARY AND GATE HOUSE FIRST FLOOR
Workshops, Mortuary And Gatehouse First Floor
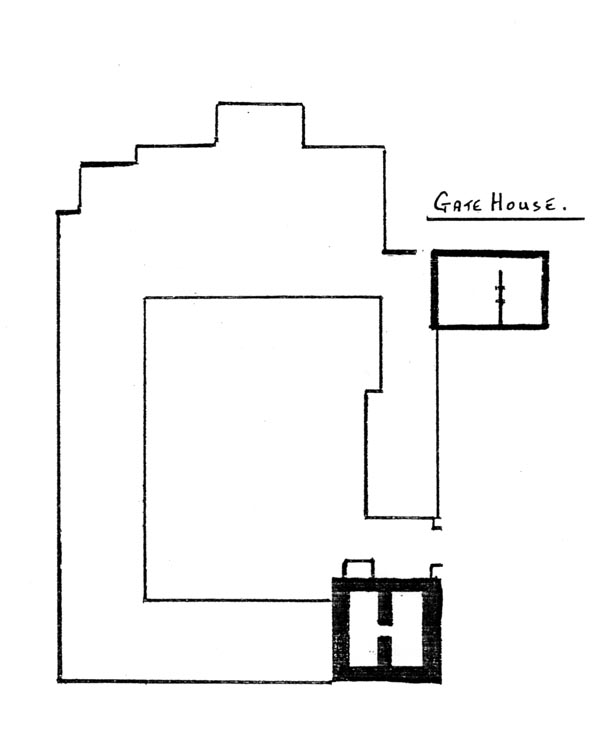
FIRE ZONE 40,41,42: WORKSHOPS, MORTUARY AND GATE HOUSE GROUND FLOOR
Workshops, Mortuary And Gatehouse Ground Floor
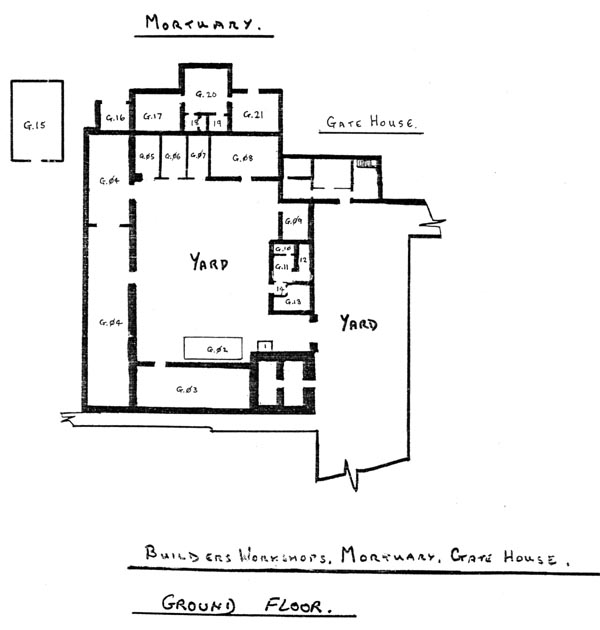
FIRE ZONE 43,44: NEW BOILERHOUSE GROUND FLOOR
New Boilerhouse Ground Floor
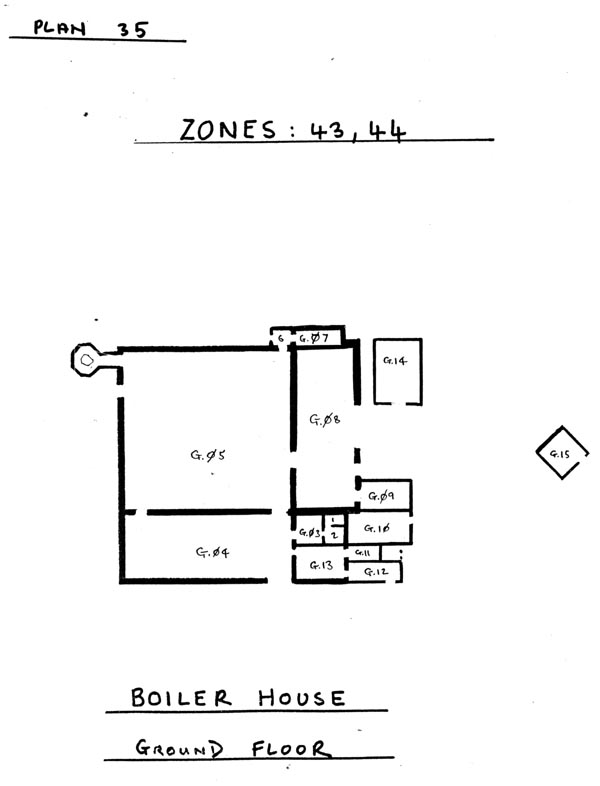
FIRE ZONE 45: JOHN HUTCHINGSON GROUND FLOOR
John Hutchingson Ground Floor
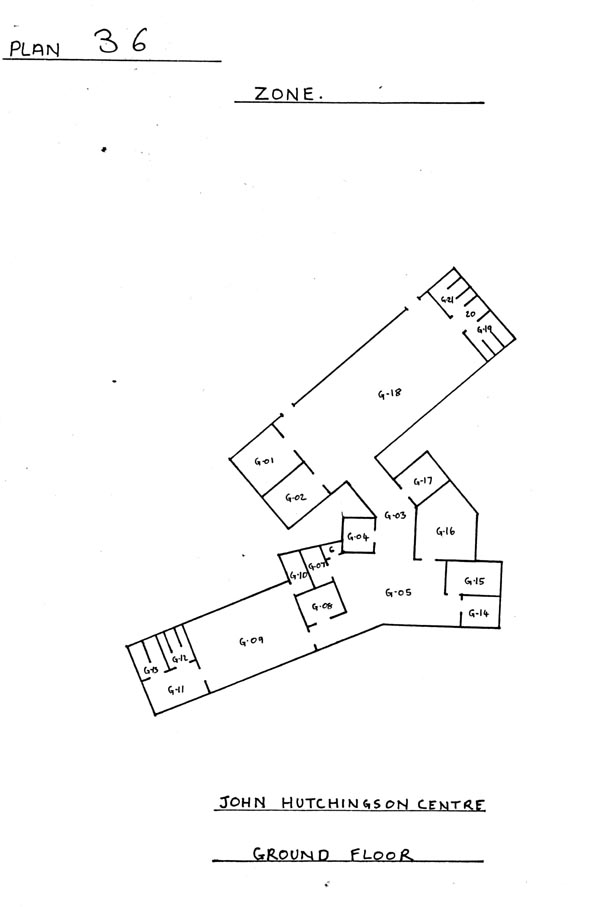

Return to The Cult Of Cane Hill
|















































































