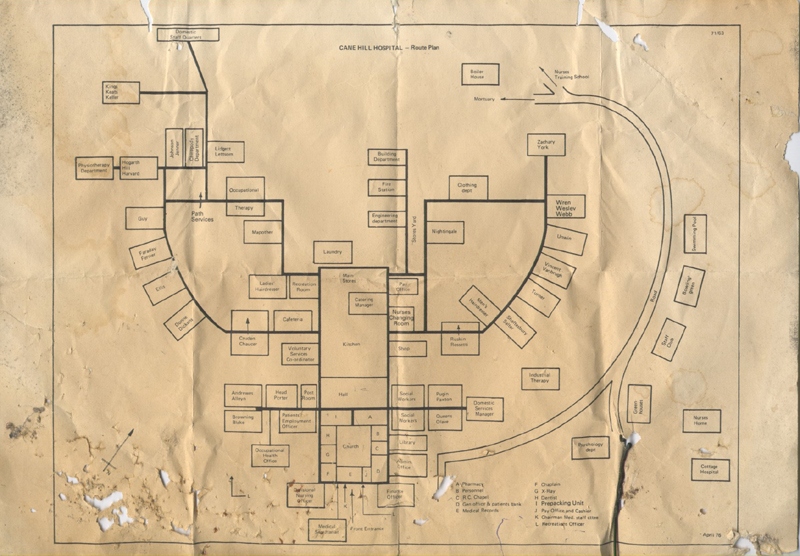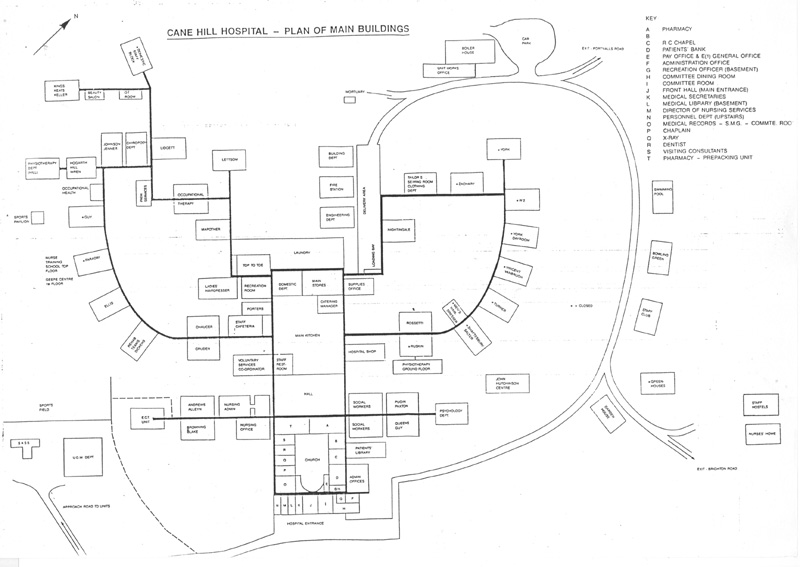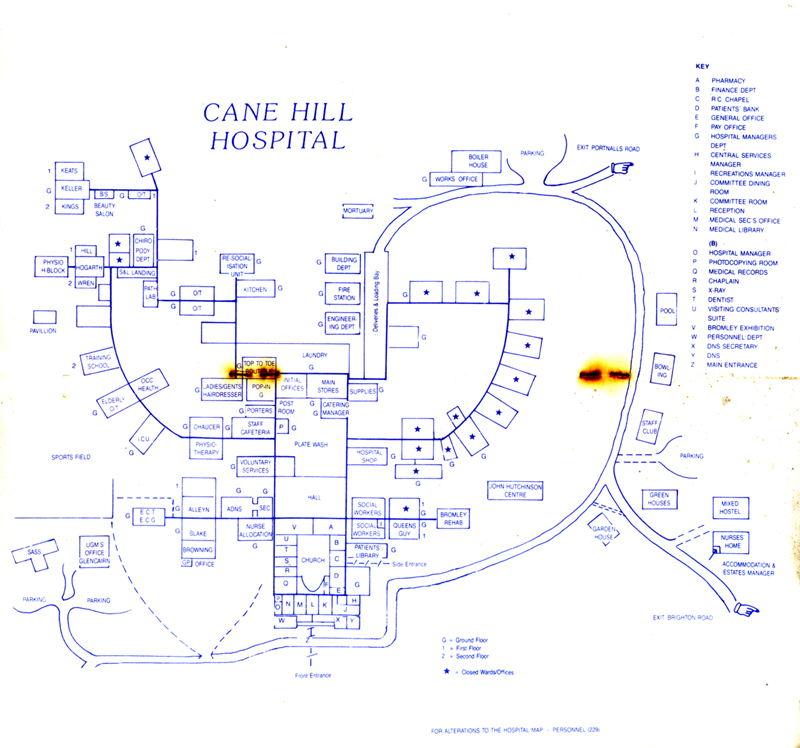|
These schematics reduced the hospitalís complex geometry to a simple line and block diagram. They were intended for new patients, new staff and visitors to find their way around the buildings, but they now offer a fascinating insight into the evolution of the buildingís functions and what resources were offered to staff and patients. The "Route Plan" is dated April 1976 and offers a snapshot of the hospital before any closures began. The second plan starts to show various wards as closed. But it's the third plan, which was the centre-piece of the Patientís Handbook, that provides the most recent view, as most of the male wards are marked as closed, and many of the patientís facilities are clustered together in the southern parts of the complex. Unfortunately the resolution is too course in places to map functional blocks to individual rooms (especially around the Chapel) but these maps give an excellent summary of Cane Hill's facilities and the order of their gradual closure. 



|