

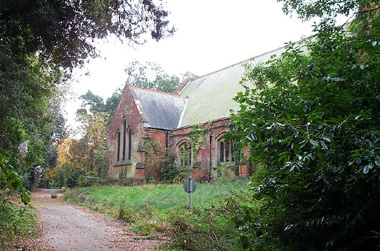 |
This collection of shots were taken during different visits to the hospital.
Chapel: East
|
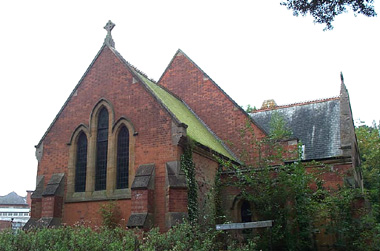 |
Chapel: West Having walked past the chapel, I now turned right into the car park between the chapel and the laundry drying court. The northern part of the Transcept can be seen to the right, with the Aisle forming the eastern extrusion. Note the brick buttresses; I'm not sure if they were required to boilster up the wall, or were simply decorative.
|
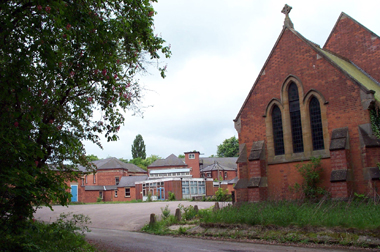 |
Chapel: South West I now walked into the car park, and the rest of the hospital and its relationship with the chapel can now been seen.
|
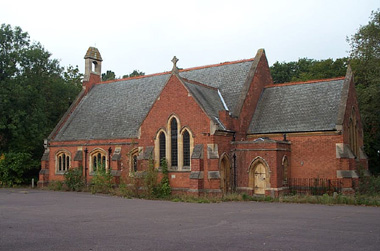 |
Chapel: North West This general view shows how small the chapel is; the Nave isn't much longer than the Aisle. A patient entrance (either male or female) is the first door on the left (leading into the Transcept) whilst the second door lead into a Vestry. The metal railings protected a staircase leading down to a coal hole.
|
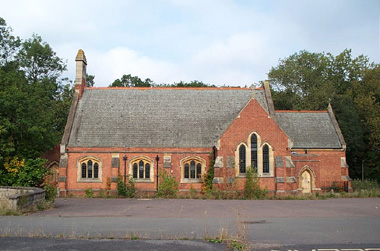 |
Chapel: North General portrait of the chapel. Note also a second door for patients at the western end of the chapel. Both these doors were mirrored on the other side of the chapel.
|
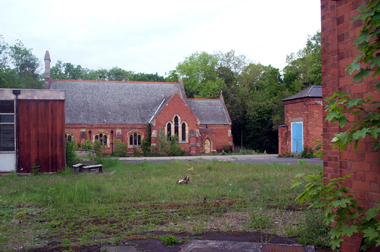 |
Chapel: North This view shows the chapel from the laundry courtyard. Hine built an extremely traditional chapel for Rauceby, but it would only be a few years later that his style became far more modern, with much more bold designs (such as the example at Horton).
|
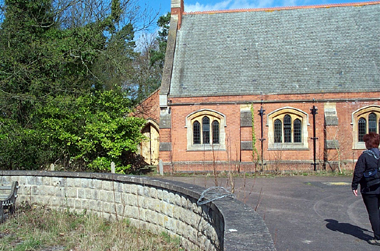 |
Chapel: North A final shot showing the north western end of the building, a detail of the back door, and the stone buttressing along the Nave.
|
 Return to: Rauceby Virtual Asylum Return to: Rauceby Virtual Asylum
|
|