

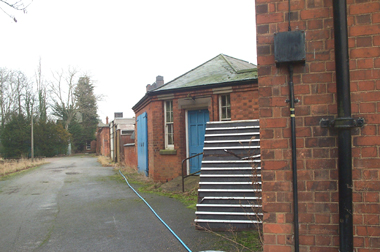 |
North Exterior #1 North west tip by Rosemary/Wysteria |
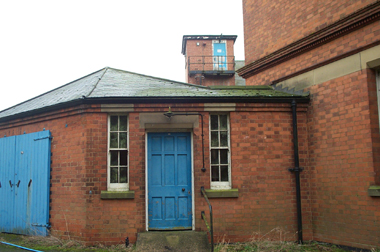 |
North Exterior #2 End of main corridor. |
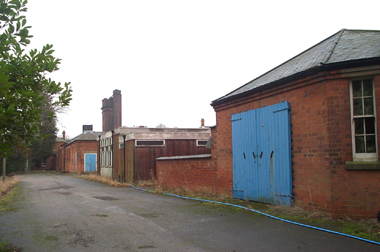 |
North Exterior #3 Laundry courtyard's frontage. |
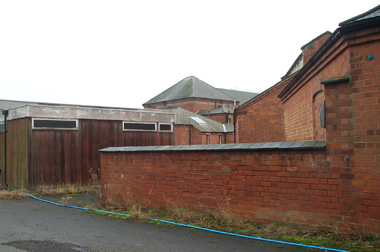 |
North Exterior #4 Looking into courtyard. |
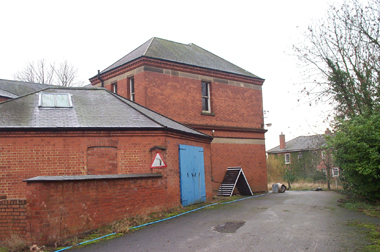 |
North Exterior #5 Looking back towards Rosemary/Wysteria. |
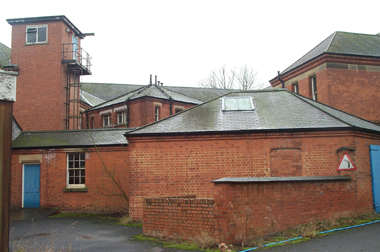 |
North Exterior #6 End of main corridor, lift shaft and Rosemary/Wysteria. |
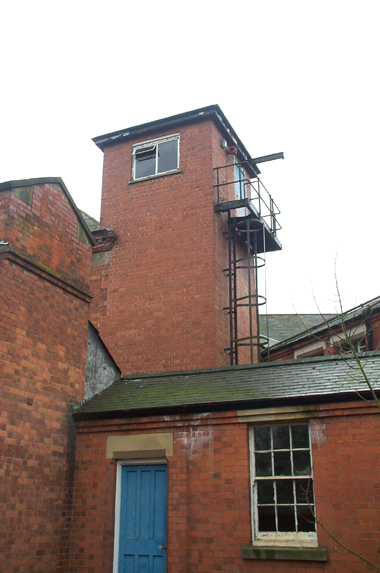 |
North Exterior #7 Lift shaft detal. |
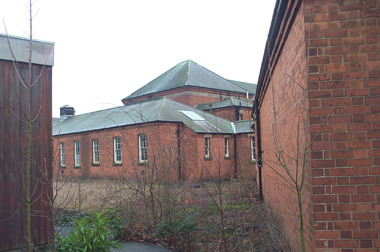 |
North Exterior #8 Looking into laundry courtyard #1. |
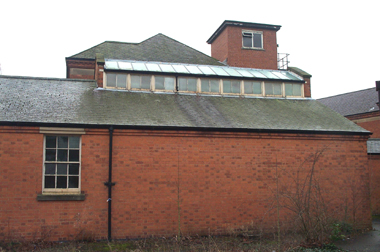 |
North Exterior #9 Looking west towards Rosemary/Wysteria. |
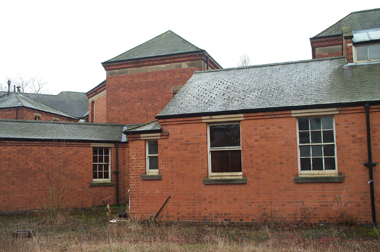 |
North Exterior #10 Now looking south/west. |
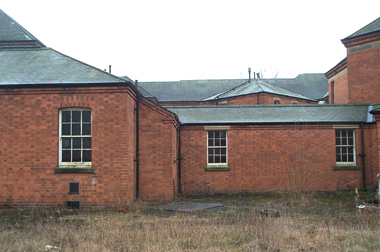 |
North Exterior #11 Now looking south. |
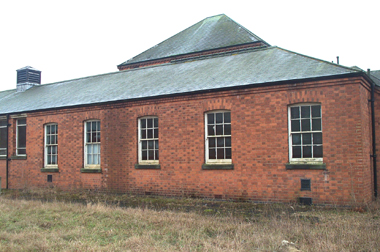 |
North Exterior #12 Looking south/east. |
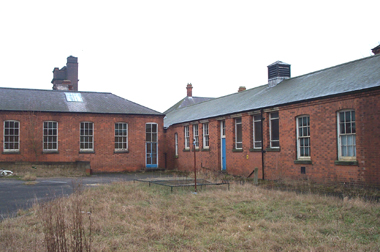 |
North Exterior #13 Looking further south/east. |
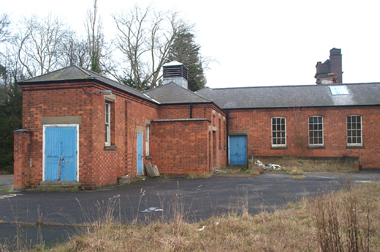 |
North Exterior #14 Now looking east. |
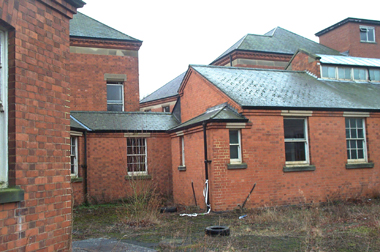 |
North Exterior #15 Detail of view looking south/west. Lift shaft of Rosemary/Wysteria can just be seen. |
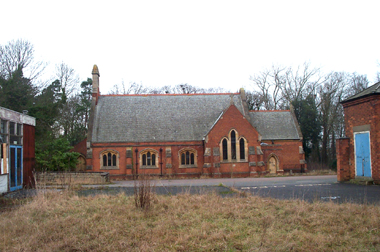 |
North Exterior #16 Looking north to the chapel. |
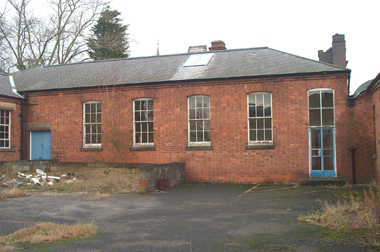 |
North Exterior #17 Detail of building to the east. |
 |
North Exterior #18 Detail of building to the north/east. |
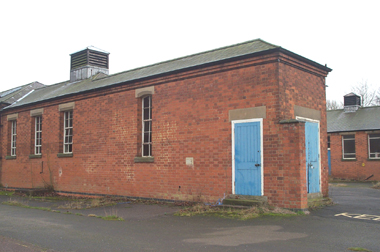 |
North Exterior #19 Out of courtyard, looking at building to its north. |
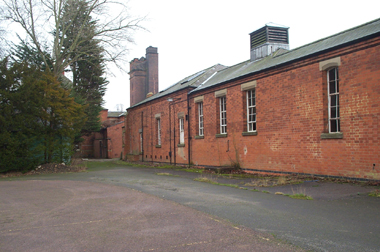 |
North Exterior #20 Now looking east towards Admin and Water Tower. |
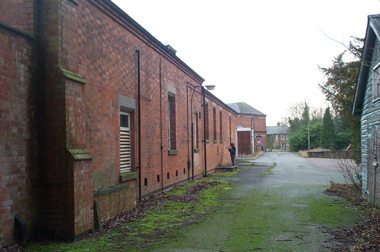 |
North Exterior #21 Looking back west. |
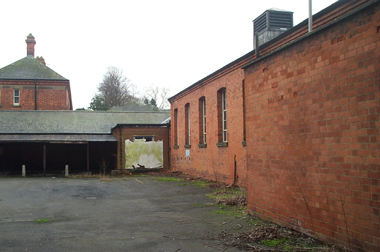 |
North Exterior #22 Looking north into the second laundry courtyard. |
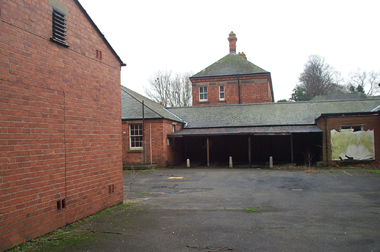 |
North Exterior #23 Laundry north west. |
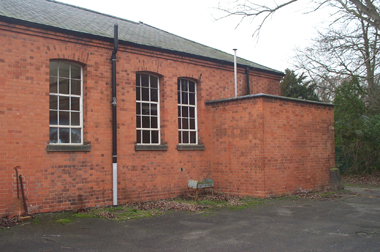 |
North Exterior #24 Laundry south west. |
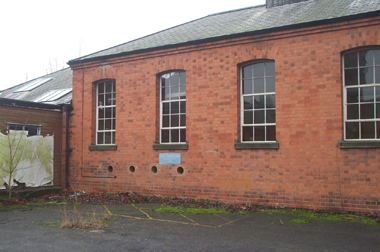 |
North Exterior #25 Looking into laundry courtyard #1. |
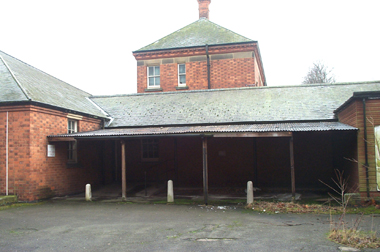 |
North Exterior #26 Detail of view looking south. |
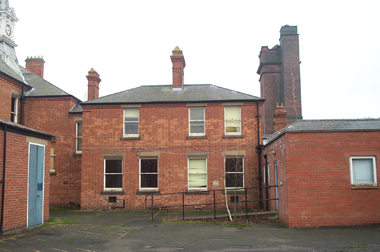 |
North Exterior #27 Detail of view looking east. This is the back of the Admin Block. |
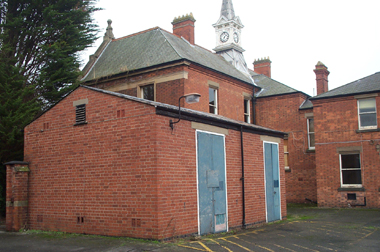 |
North Exterior #28 Now looking north east towards the back of the Admin Block. |
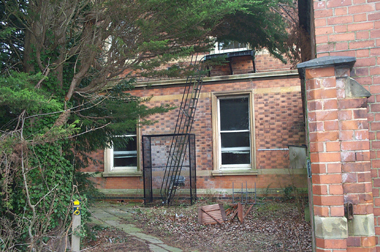 |
North Exterior #29 Looking east at the Admin Block. |
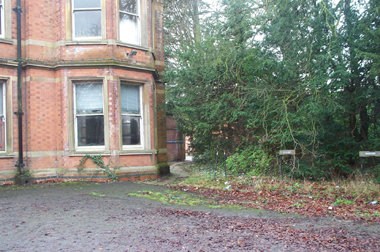 |
North Exterior #30 Walking to the front the Admin Block, looking west. |
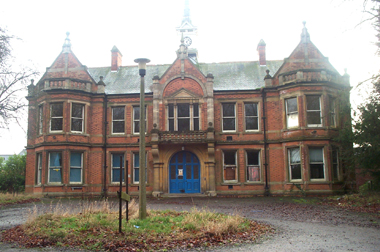 |
North Exterior #31 Admin Block. |
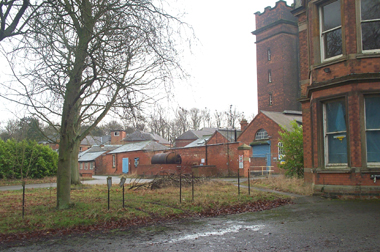 |
North Exterior #32 South east view looking across Admin and Water Tower. |
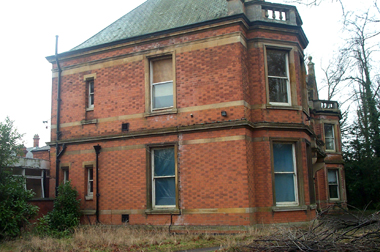 |
North Exterior #33 Looking west towards the Admin Block. |
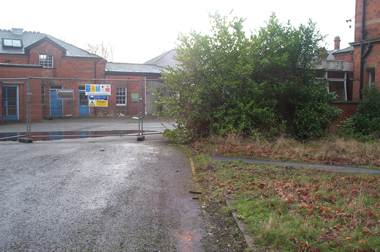 |
North Exterior #34 Looking south west into the Engineering Courtyard. |
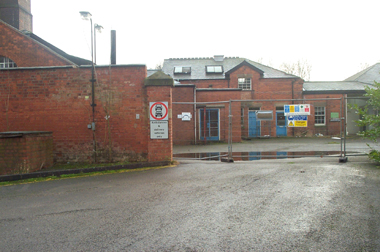 |
North Exterior #35 Looking south into the Engineering Courtyard. |
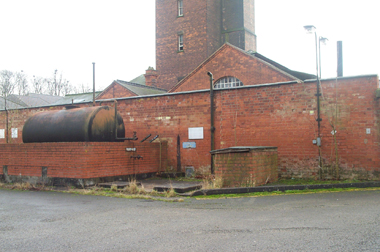 |
North Exterior #36 Wall of Engineering Courtyard. |
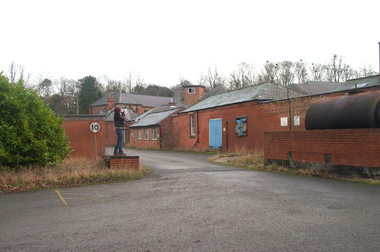 |
North Exterior #37 Wall of Engineering Courtyard disappearing into the east. |
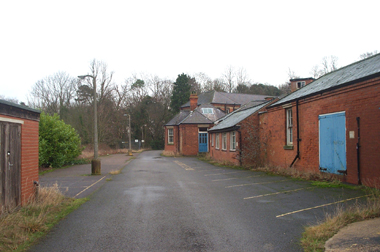 |
North Exterior #38 Looking down the service road to the old Superindent's House. |
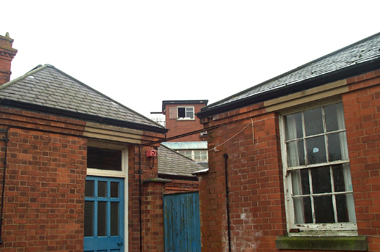 |
North Exterior #39 Detail of lift shaft. |
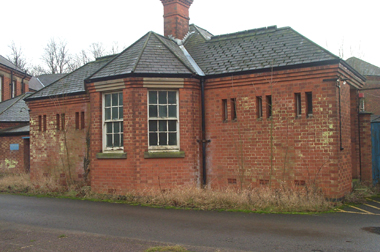 |
North Exterior #40 This building is a mystery - it's not on my plans. I think it might be the mortuary - the general shape of the building matches the mortuary at Hill End (plan shown below).
 |
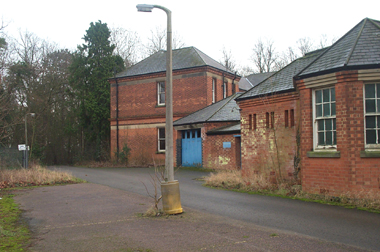 |
North Exterior #41 Looking past the mortuary towards the end of the corridor and Rowan/Elm. |
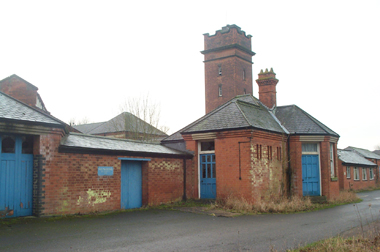 |
North Exterior #42 Looking back to the mortuary. |
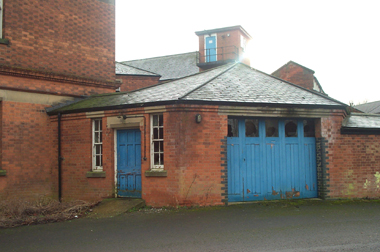 |
North Exterior #43 End of the main corridor and doors to a garage. |
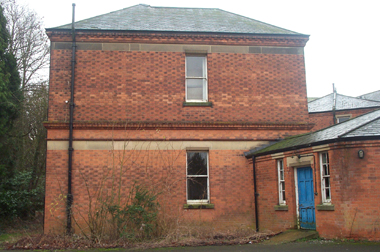 |
North Exterior #44 Northern end of Rowan/Elm. |
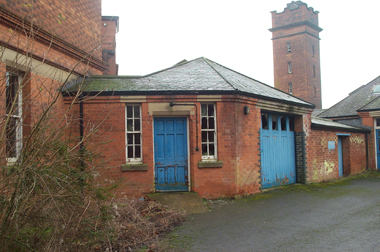 |
North Exterior #45 Detail of the end of the main corridor. |
 Return to: Rauceby Virtual Asylum Return to: Rauceby Virtual Asylum
|
|