

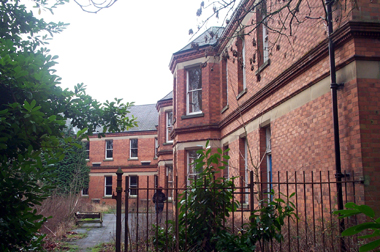 |
South Exterior #1 Rowan/Elm looking west. |
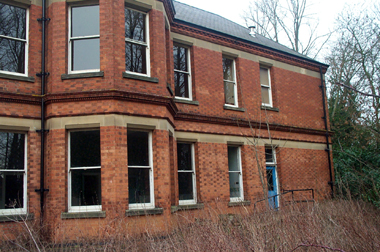 |
South Exterior #2 Rowan/Elm looking back. |
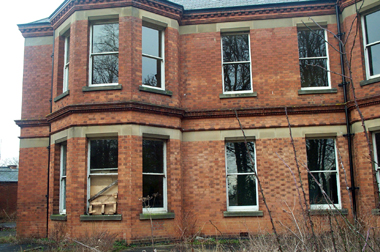 |
South Exterior #3 End of Rowan/Elm airing court frontage. |
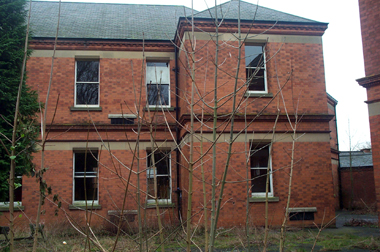 |
South Exterior #4 Looking west towards Cedar/Willow |
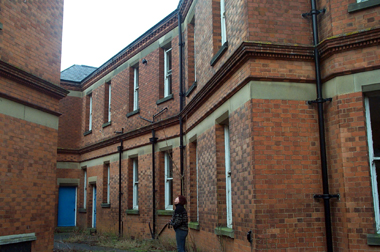 |
South Exterior #5 Area between Rowan/Elm and Cedar/Willow. |
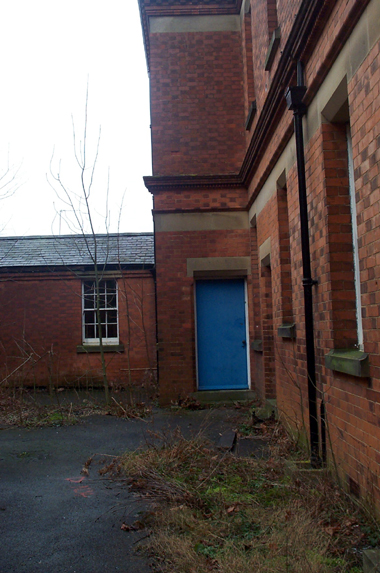 |
South Exterior #6 Access to main corridor by Rowan/Elm. |
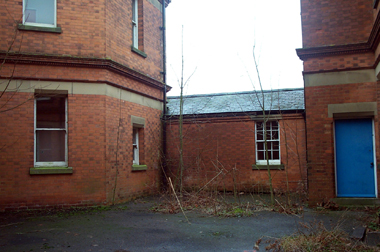 |
South Exterior #7 Main corridor connecting to Cedar/Willow. |
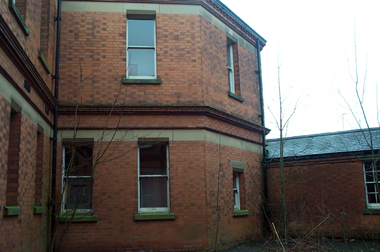 |
South Exterior #8 Main corridor connecting to Cedar/Willow - roof detail. |
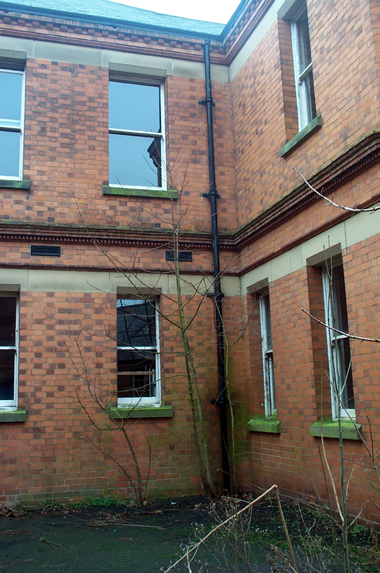 |
South Exterior #9 Cedar/Willow - courtyard detail. |
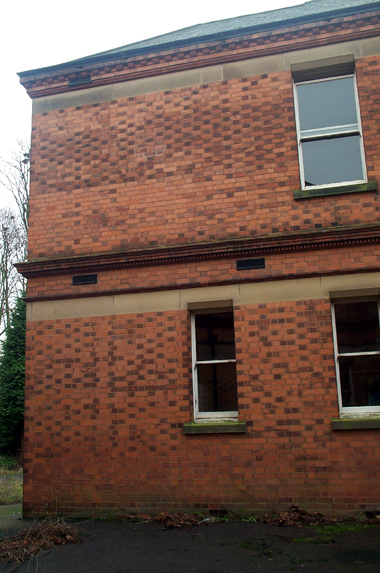 |
South Exterior #10 Cedar/Willow - courtyard detail looking southwards. |
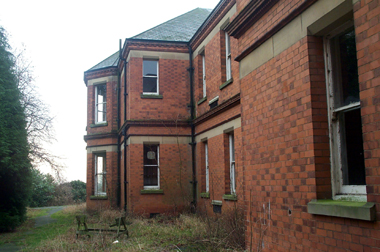 |
South Exterior #11 Cedar/Willow - eastern facing day rooms looking south. |
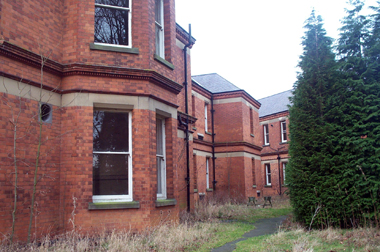 |
South Exterior #12 Cedar/Willow - eastern facing day rooms looking north. |
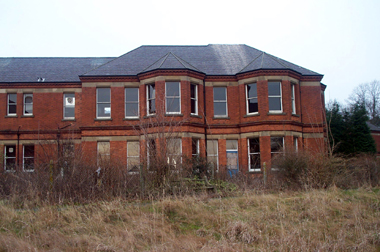 |
South Exterior #13 Cedar/Willow - main frontage |
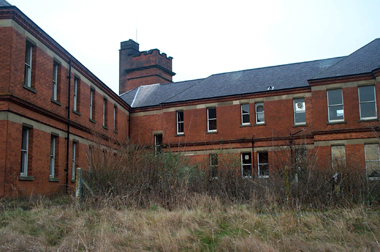 |
South Exterior #14 Cedar/Willow meets Hazel/Sycamore. |
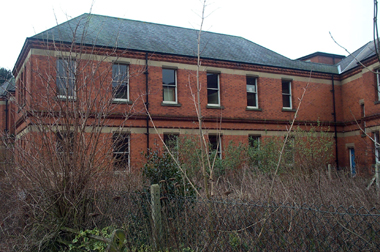 |
South Exterior #15 East facing day rooms of Hazel/Sycamore. |
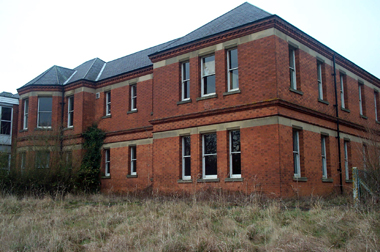 |
South Exterior #16 Hazel/Sycamore - south eastern tip. |
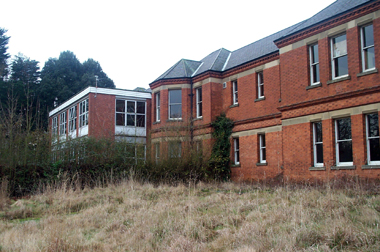 |
South Exterior #17 Hazel/Sycamore - looking eastwards along airing court. |
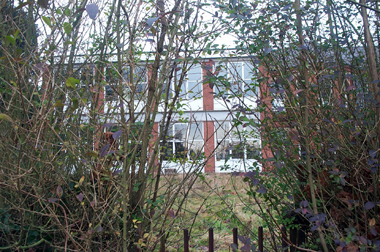 |
South Exterior #18 Modern extension to Hazel/Sycamore. |
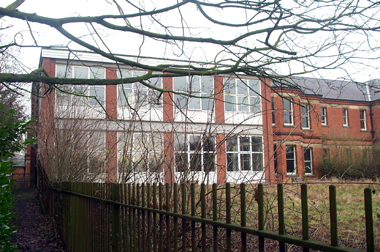 |
South Exterior #19 Modern extension to Hazel/Sycamore. |
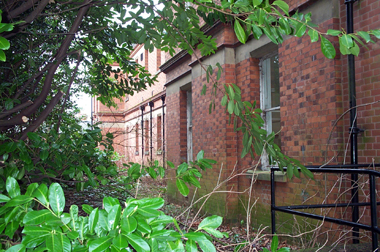 |
South Exterior #20 Individual cells of Hazel/Sycamore. |
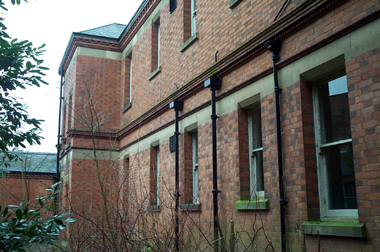 |
South Exterior #21 Individual cells of Hazel/Sycamore - moving north. |
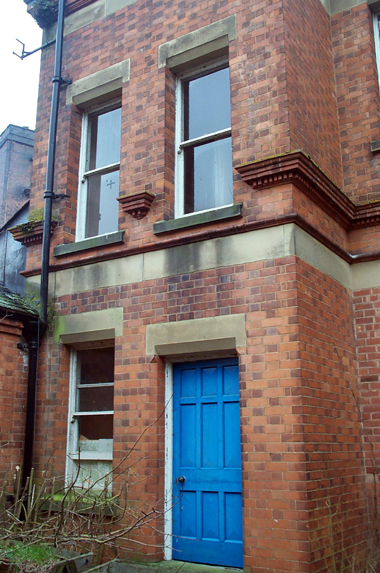 |
South Exterior #22 Hazel/Sycamore - entrance to main corridor. |
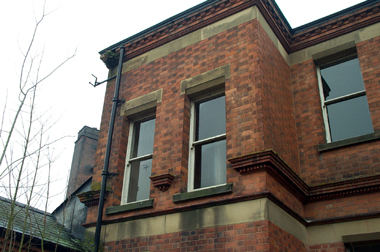 |
South Exterior #23 Hazel/Sycamore - entrance to main corridor - roof detail. |
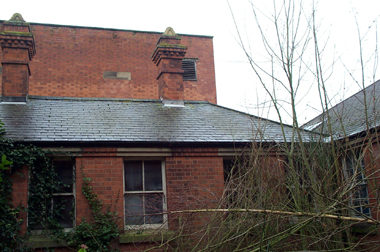 |
South Exterior #24 Looking west to Main Hall over new Chapel. |
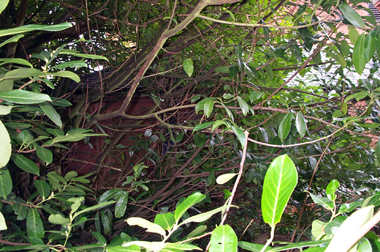 |
South Exterior #25 New Chapel completely obscured by trees. |
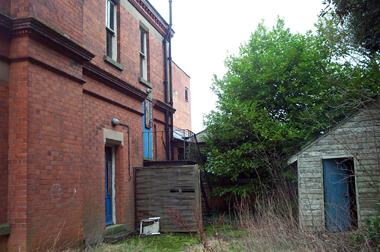 |
South Exterior #26 Eastern side of Assistant Medical Officer's Quarters. |
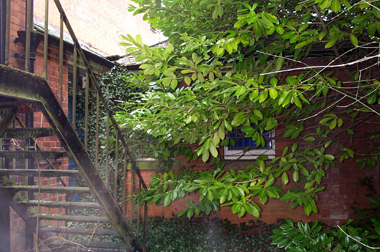 |
South Exterior #27 External staircase access to Assistant Medical Officer's Quarters. |
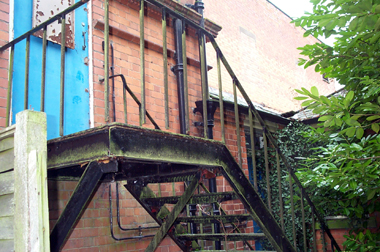 |
South Exterior #28 External staircase access to Assistant Medical Officer's Quarters - detail. |
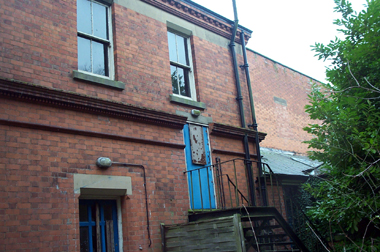 |
South Exterior #29 External staircase access to Assistant Medical Officer's Quarters - detail. Main Hall behind |
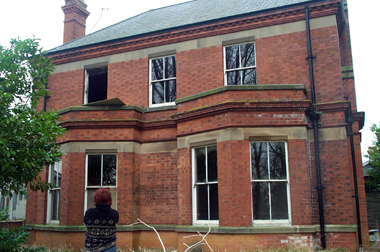 |
South Exterior #30 Assistant Medical Officer's Quarters - frontage. |
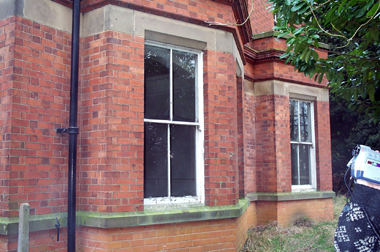 |
South Exterior #31 Assistant Medical Officer's Quarters - detail of bay windows. |
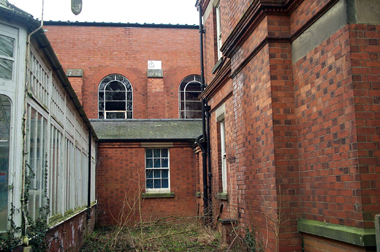 |
South Exterior #32 Greenhouse, Main Hall and Assistant Medical Officer's Quarters. |
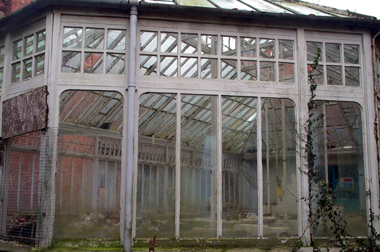 |
South Exterior #33 Greenhouse - detail. |
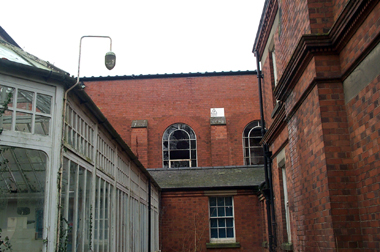 |
South Exterior #34 Greenhouse, Main Hall and Assistant Medical Officer's Quarters. |
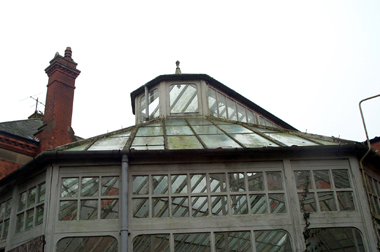 |
South Exterior #35 Greenhouse - roof detail. |
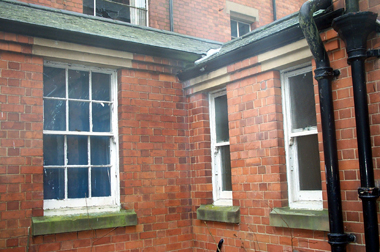 |
South Exterior #36 Corridor and Assistant Medical Officer's Quarters. |
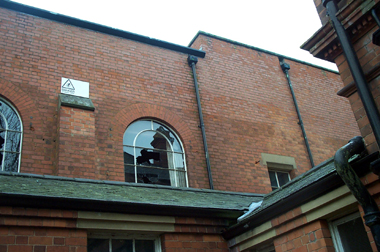 |
South Exterior #37 Corridor, Main Hall and Assistant Medical Officer's Quarters. |
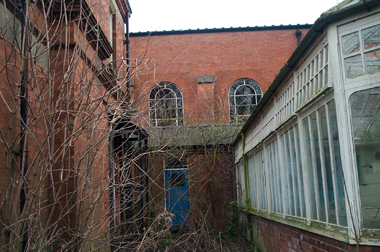 |
South Exterior #38 Head Nurse's Quarters, Main Hall and Greenhouse. |
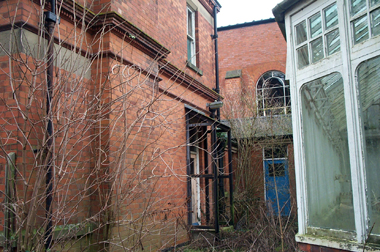 |
South Exterior #39 Detail of eastern side of Head Nurse's Quarters. |
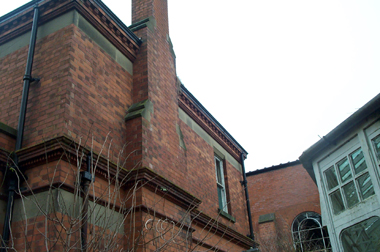 |
South Exterior #40 Detail of eastern side of Head Nurse's Quarters - roof.
|
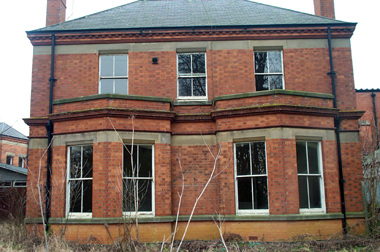 |
South Exterior #41 Head Nurse's Quarters - frontage onto Matron's garden. |
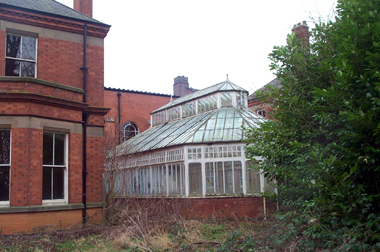 |
South Exterior #42 Head Nurse's Quarters and Greenhouse. |
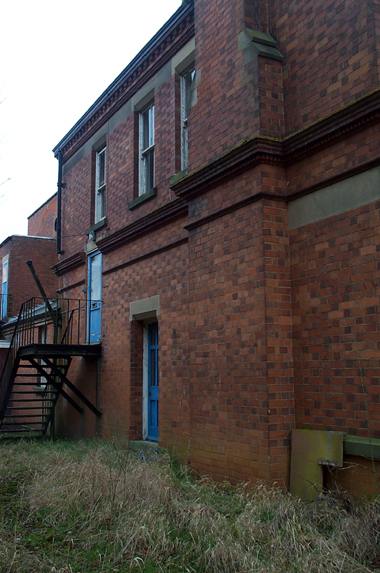 |
South Exterior #43 Western side of Head Nurse's Quarters showing external access to second floor. |
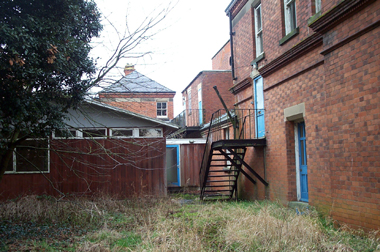 |
South Exterior #44 General view of this area. |
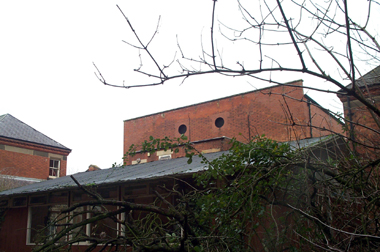 |
South Exterior #45 Moving in, looking west towards Main Hall. |
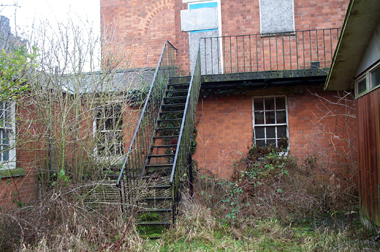 |
South Exterior #46 Main Hall - Access to projectionists/Radio Rauceby. |
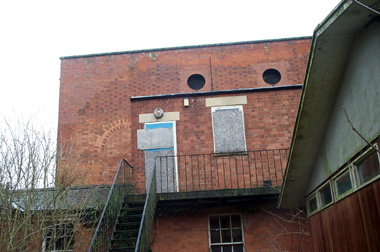 |
South Exterior #47 Main Hall - roof detail and access to projectionists/Radio Rauceby. |
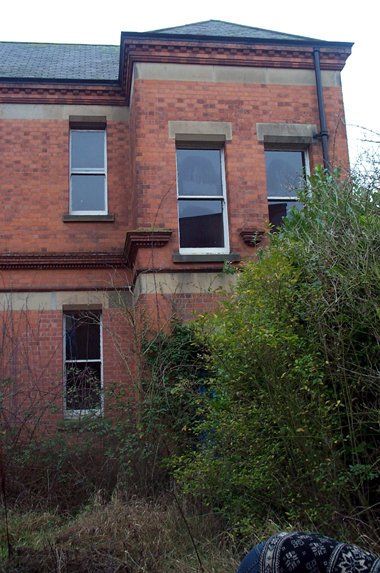 |
South Exterior #48 Looking west to Heather/Lavender. |
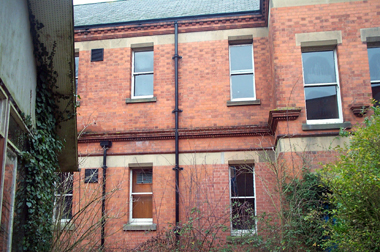 |
South Exterior #49 Further detail of Heather/Lavender. |
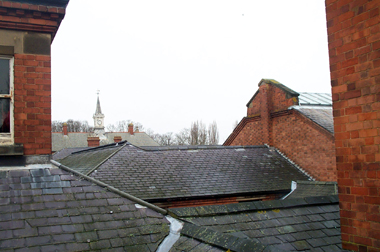 |
South Exterior #50 View from projectionist's staircase looking towards Admin Block. |
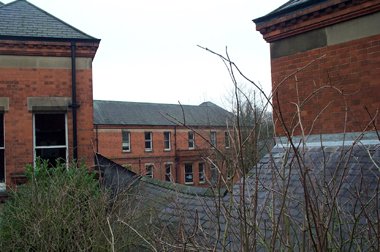 |
South Exterior #51 View from projectionist's staircase looking north west. |
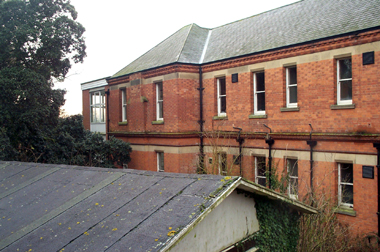 |
South Exterior #52 View from projectionist's staircase looking towards Heather/Lavender. |
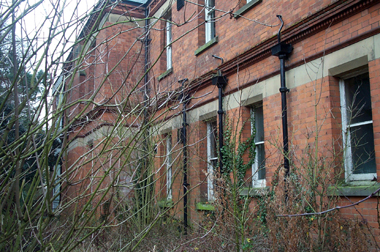 |
South Exterior #53 Heather/Lavender - individual cells moving south. |
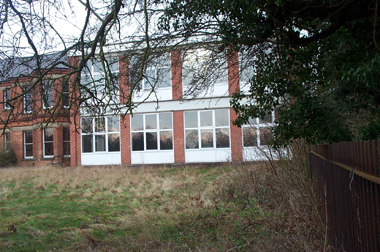 |
South Exterior #54 Modern extension on Heather/Lavender. |
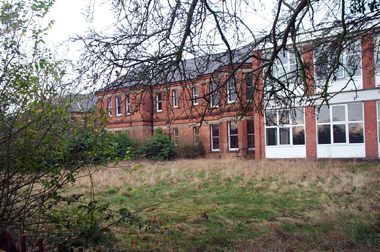 |
South Exterior #55 Heather/Lavender looking northwest. |
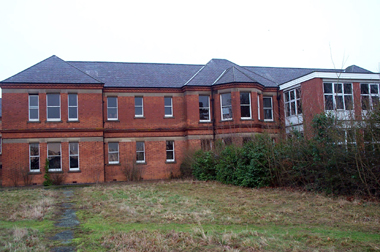 |
South Exterior #56 Heather/Lavender from airing court. |
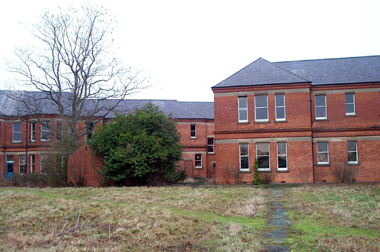 |
South Exterior #57 End of Heather/Lavender with Syringa/Camellia to west. |
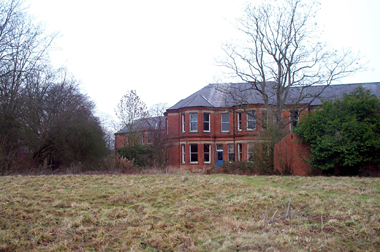 |
South Exterior #58 Syringa/Camellia day rooms with Rosemary/Wysteria further west. |
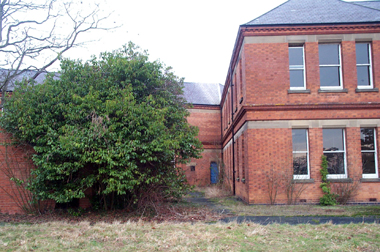 |
South Exterior #59 Heather/Lavender meeting Syringa/Camellia. |
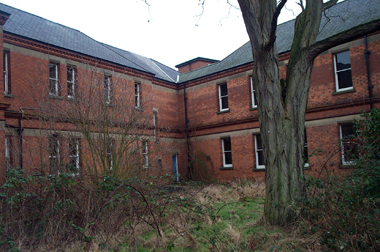 |
South Exterior #60 Detail of Heather/Lavender meeting Syringa/Camellia. |
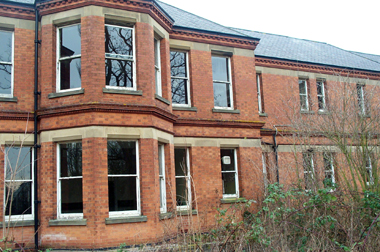 |
South Exterior #61 Syringa/Camellia - bay windows and day rooms. |
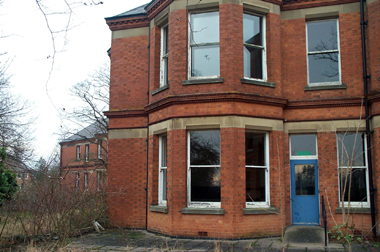 |
South Exterior #62 Syringa/Camellia - bay windows and day rooms looking west. |
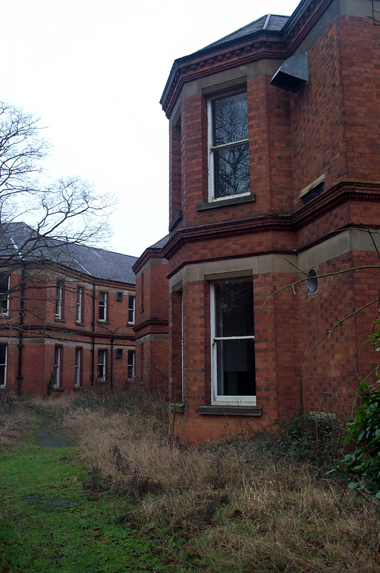 |
South Exterior #63 Syringa/Camellia - bay windows facing west. |
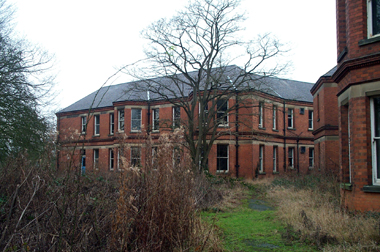 |
South Exterior #54 Looking west towards Rosemary/Wysteria. |
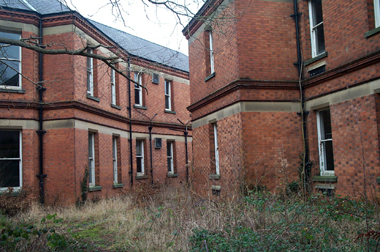 |
South Exterior #65 Passageway between Syringa/Camellia and Rosemary/Wysteria. |
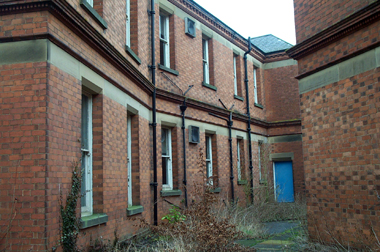 |
South Exterior #66 Sweep of Rosemary/Wysteria into passageway. |
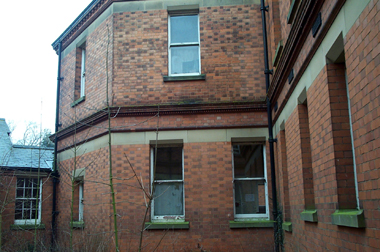 |
South Exterior #67 Detail of Syringa/Camellia as it meets the main corridor. |
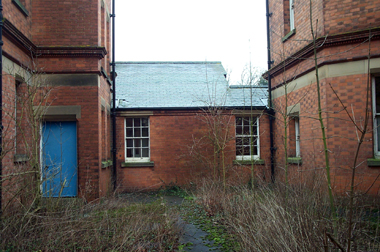 |
South Exterior #68 Rosemary/Wysteria, main corridor and Syringa/Camellia. |
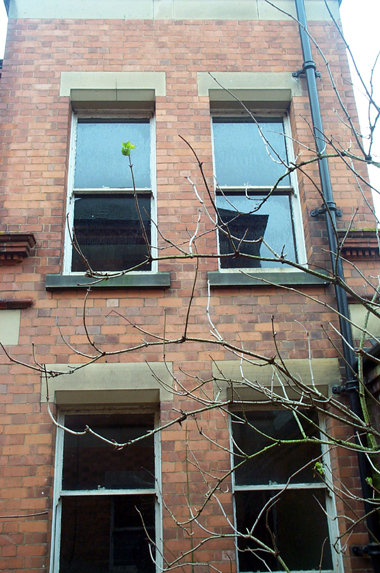 |
South Exterior #69 Roof detail of Rosemary/Wysteria. |
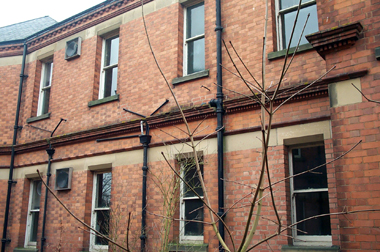 |
South Exterior #70 Roof detail of Rosemary/Wysteria looking south. |
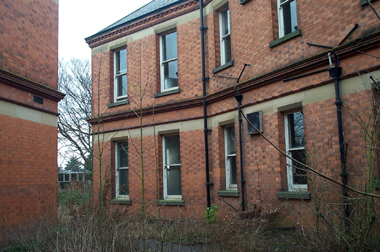 |
South Exterior #71 Rosemary/Wysteria looking further south. |
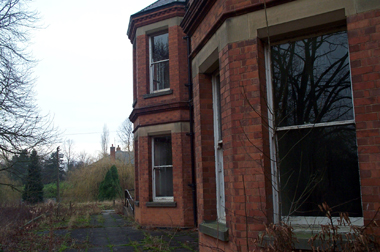 |
South Exterior #72 Dayrooms of Rosemary/Wysteria looking west. |
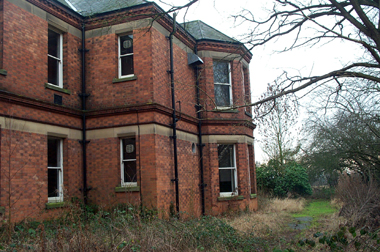 |
South Exterior #73 Looking back at Syringa/Camellia. |
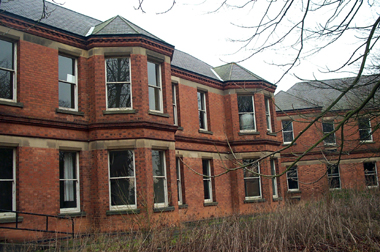 |
South Exterior #74 Rosemary/Wysteria - dayrooms on airing court. |
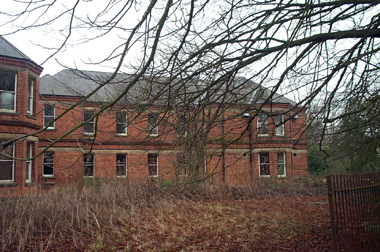 |
South Exterior #75 Looking southwards to pick up sweep of Syringa/Camellia. |
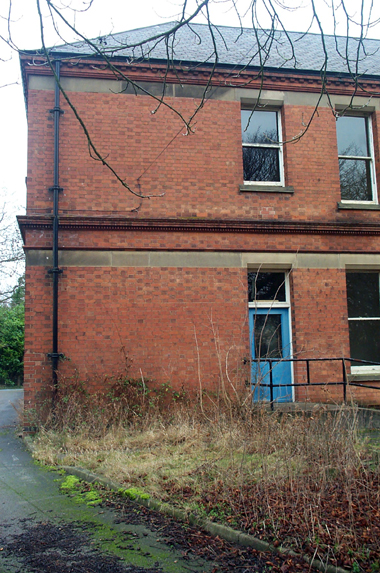 |
South Exterior #76 Detail of the end of Rosemary/Wysteria. |
 Return to: Rauceby Virtual Asylum Return to: Rauceby Virtual Asylum
|
|