



Kitchens - Post 1930s plan
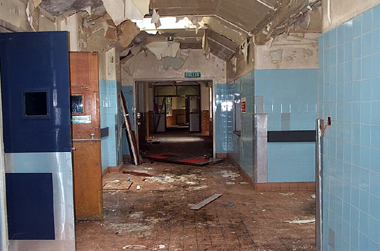 |
I expected the kitchens to be one of the most changed areas in the hospital. The coming of refrigeration meant the end of the
meat and diary rooms; there would be less reliance on tinned goods; and modern kitchen equipment would've replaced the old open
fires and large sinks. Now returning to my pictures three years after taking them, I found my photographs initially confusing and baffling. Not only did I not take enough photographs of the area, I didn't realise that architectural changes would make my snapshots doubly confusing when attempting to match them to the plans. But I figured it out in the end.
Kitchen Corridor #1: West The "serving hatch" wasn't original. It was where dirty dishes and cutlery were collected from the returning ward trolleys.
|
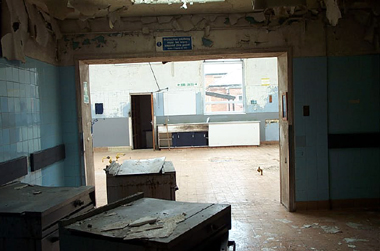 |
Kitchen Corridor #1: North Now looking into the kitchen itself, it was apparent that most of the equipment had now been removed. If Rauceby was similar to other asylums, trolleys would've been loaded here with hot meals to be dispatched to each ward.
|
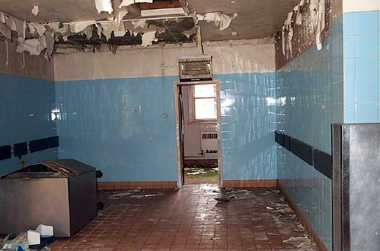 |
Hall Scullery #3: East The original wall for the Hall Scullery was removed, simply leaving a big open space. Continuing from my theory above, this would've been where the ward trolleys were stored, before they were used to dispatch hot meals around the asylum. The eastern door is new, leading to a new room built into one of the open areas around the kitchen. (The open areas were simply there to provide light).
|
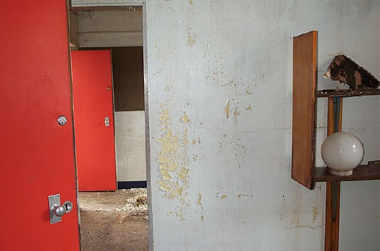 |
New Room: North The new room was tiny, little more than a small store room. Interestingly there was a gap northwards into the former Crockery store; now itself a small store room.
|
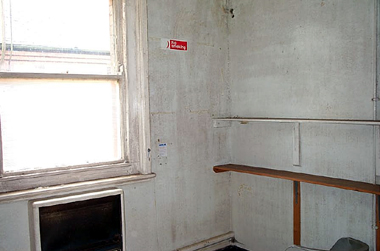 |
Room #4: South East A final view of the former Crockery store.
|
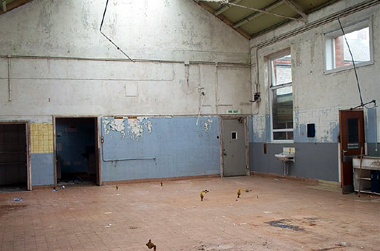 |
Kitchen #2: West The kitchen was now a huge empty space, devoid of any of the original fittings (although pipes sticking up through the floor indicated where the equipment was). The door to the left, which was the former Tins room was original, but the door into the former Servant's Hall had been moved, the next door was original and still lead outside, whilst the final door to the north lead to a new room in a newly built extension.
|
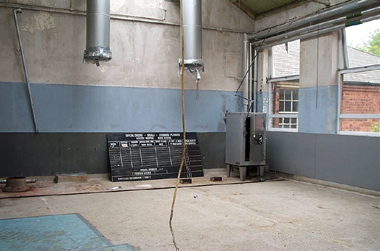 |
Scullery #5: East The other large room in the kitchen area was the former Scullery. It was still a separate room, but was probably home the cookers or ovens; the chimneys remained but most of the equipment had long gone.
|
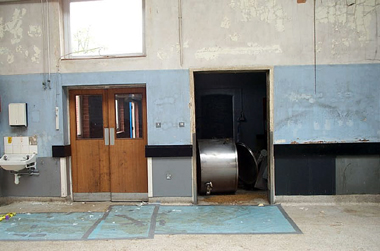 |
Scullery #5: North Again, the doors were altered and new areas had been built since Hine's day. The door to the left was new, leading to a covered way, and new buildings in the kitchen courtyard. On the right was an original door leading to the former Vegetable Scullery. |
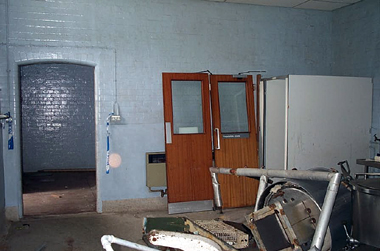 |
Vegetable Scullery #6: North Little remained to suggest a use for the former Vegetable Scullery, although it looked like the room was simply now used for storage. The door further on lead to the former Vegetable Store which was now empty.
|
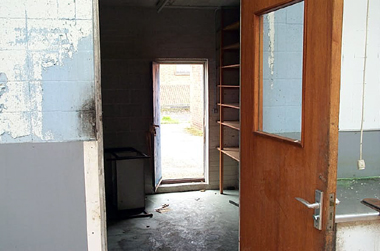 |
Kitchen #2: North Moving back into the kitchen, the door to the north lead into a small new extension, and then out into the kitchen courtyard. Again, this new room simply looked like a small storeroom.
|
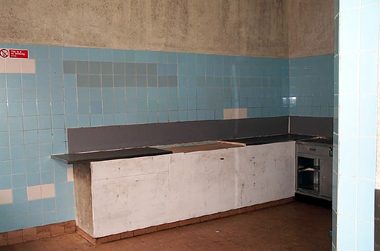 |
Servants Hall #7: North West The former Servants Hall was now just a small kitchen area; sinks and cupboards remained, but little else.
|
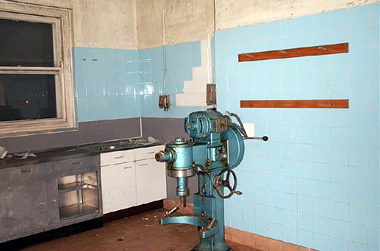 |
Servants Hall #7: North The last of Rauceby's kitchen equipment was hidden in this room.
|
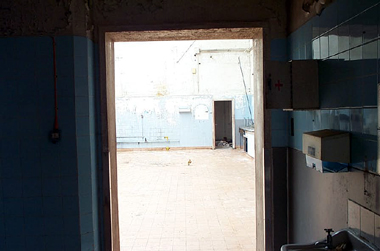 |
Servants Hall #7: East Looking out from the former Servants Hall and back into the main kitchen. The door to the Crockery Store can be seen from here.
|
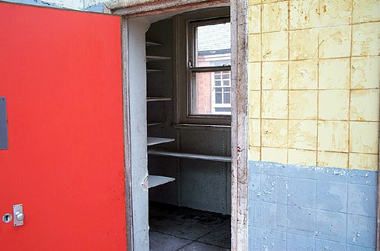 |
Tins #8: South West The former tin room was probably still a tin room; although nothing remained on its shelves. Not even a tin of beans.
|
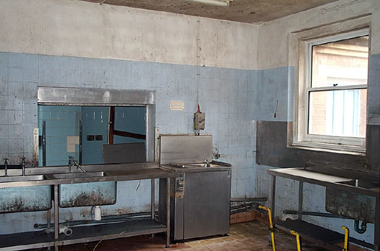 |
Cooks Room #9: South The cooks room was now converted into a washing-up room; the dishwashers and sinks gave subtle clues as to its new use. And the hatch wasn't a serving hatch; it's probably where dirty plates were collected from the trolleys and then immediately put into the wash.
|
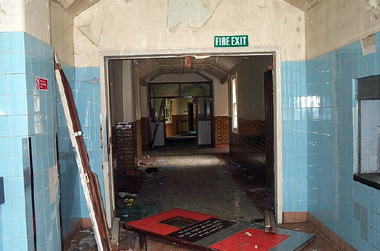 |
Corridor #1: West Moving west towards the main corridor network.
|
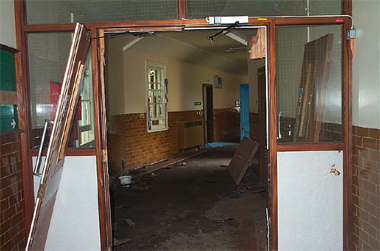 |
Corridor #1: West And a final shot west before joining the main corridor network.
|
 Return to: Rauceby Virtual Asylum Return to: Rauceby Virtual Asylum
|
|