



Rowan Ward - Post 1930s plan
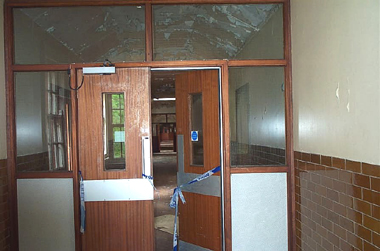 |
To keep my documentation of Rauceby simple, I've included the former bathhouses
with Rowan ward. In reality, these were shared by all the wards in this side of the
hospital. Rowan Ward was originally the Male Recent And Acute ward. With recent cases under observation, and acute cases liable to suddenly fit or become unpredictable, the ward features some relatively small day rooms, a large number of cells, and a small dormitory. The Day Rooms face the gardens and south east; the rest of the ward is angled around a central sanitation tower. By curling the wards around the sanitation towers, Hine saved space and hid the unslightly structures.
Corridor #1: South West
|
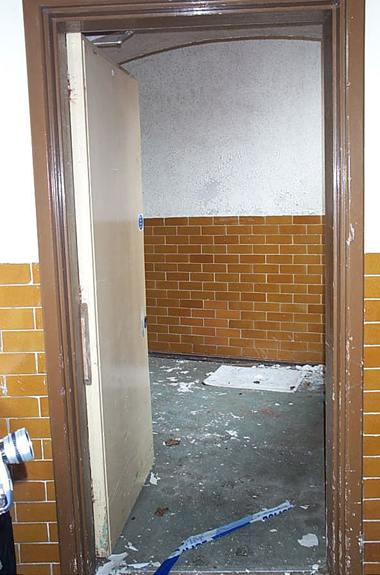 |
Corridor #1: South East Now looking into Rowan Ward. This was essentially the 'back door' of the ward, and is plan and unmarked.
|
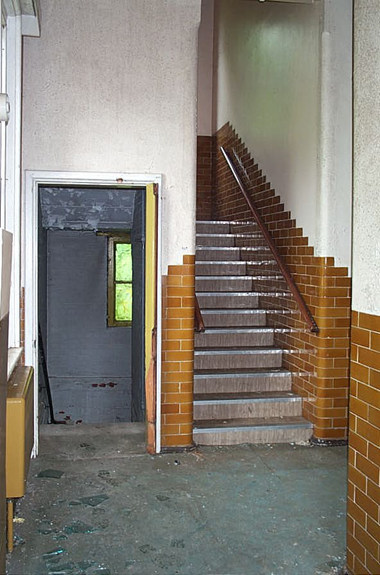 |
Corridor #2: North East A more interesting shot, this clearly shows the door to the left which leads into the Subway System and the one of the two stairways up to Elm.
|
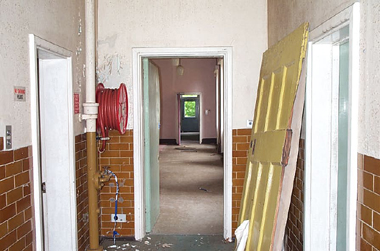 |
Corridor #2: South East It's interesting to note how you can take thousands of pictures of a location, and then discover it's not enough. For example, the doorways here don't make sense; there should be a second on the right. Luckily I do have pictures of two of the rooms, but the doors here no longer make any sense.
|
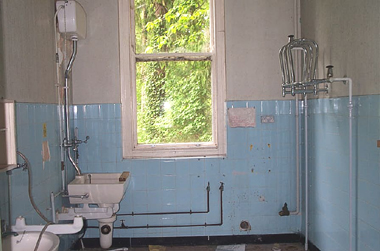 |
Sluice Room #3: North East The former Attendant's Room was well located, situated near the end of the Dormitory. However, its use changed during the life of the hospital, being converted into a sluice room.
|
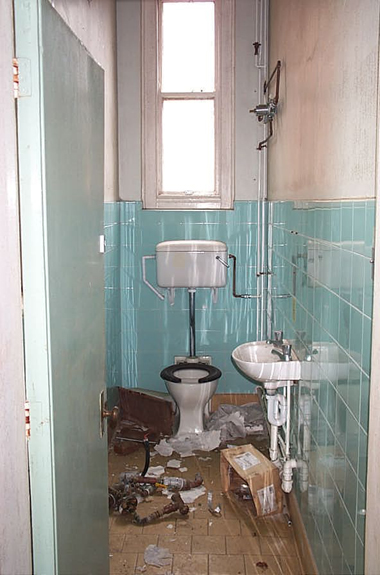 |
Toilet #4: South West Here's one of Hine's Water Closets which has always remained a toilet for the life of the hospital. Unfortunately I don't have a picture of the former Lavatory next door.
|
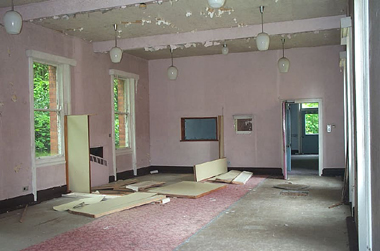 |
Dormitory #5: South East The Dormitory had changed little; this room was designed for sixteen beds.
|
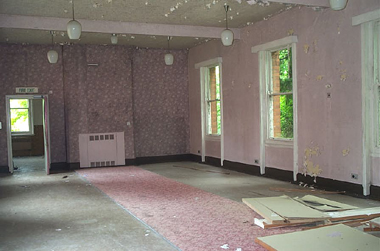 |
Dormitory #5: North The same room looking north. The lush green of the trees outside compares with the drab pink inside.
|
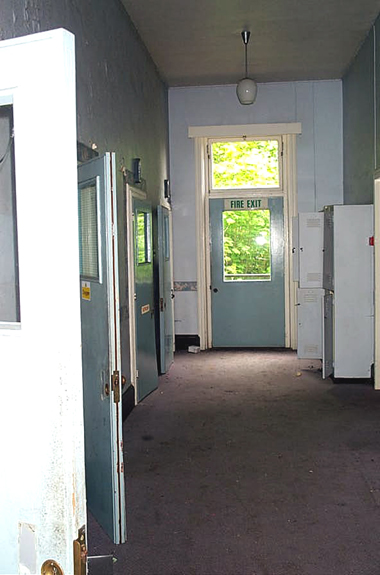 |
Corridor #6: South East General view of the second corridor, with the door at the end into the Airing Court.
|
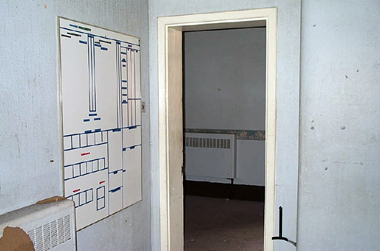 |
Room #7: South West This is the first room after the Dormitory. This odd schematic on the wall makes little sense; and, unfortunately, I don't have a better angled shot of it. "The odd schema on the wall you refer to in one of your shots of The Virtual Hospital, would probably been the lay out of beds in the dormitory. The names of the pts would have been written into the bed shapes on the wall. It was in this area so staff who would have been based there at night would know who was who." - Ian
|
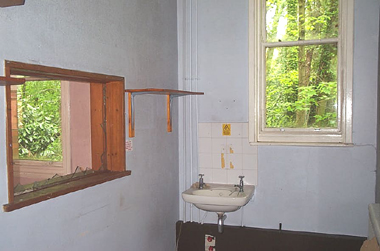 |
Room #7: North East Looking into the room, the former Single Room of Hine's plan had now been converted into an Attandent's Room. Obviously, the Attandent didn't need the huge room of old to the north of the Dormitory, so they were moved into this smaller room.
|
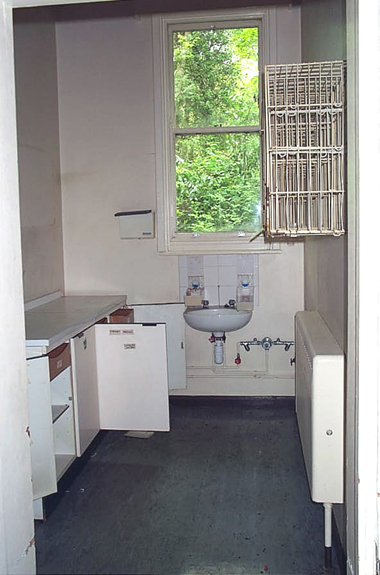 |
Room #8: North East The next former Single Room had now been converted into a small Dispensary.
|
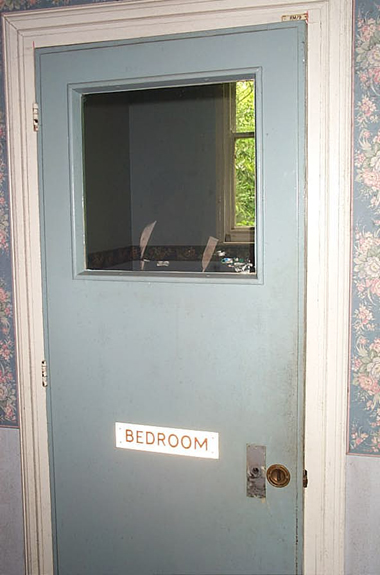 |
Room #9: North East A general shot showing the door. The demolition teams were aware of the value of the brass handles around the asylum, and had already removed most.
|
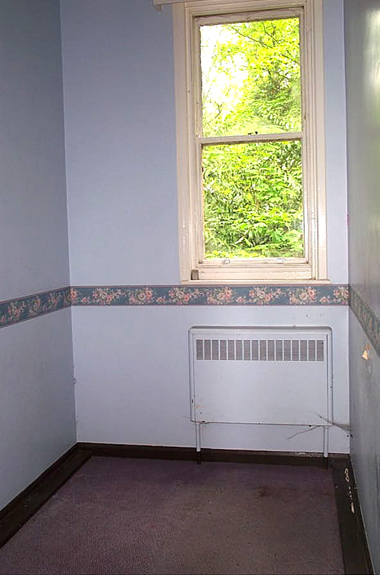 |
Room #9: North East Inside, the small Single Room was still just a small single room.
|
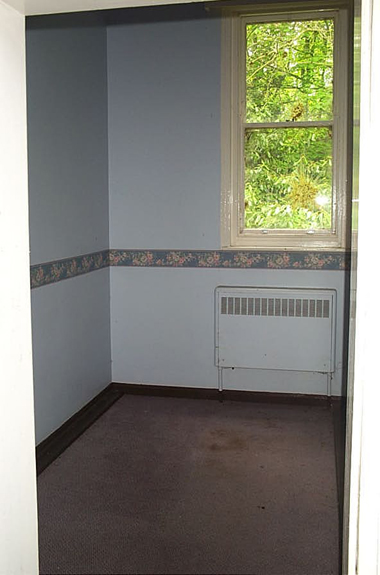 |
Room #10: North East The room next door was also similar, and hadn't changed use either.
|
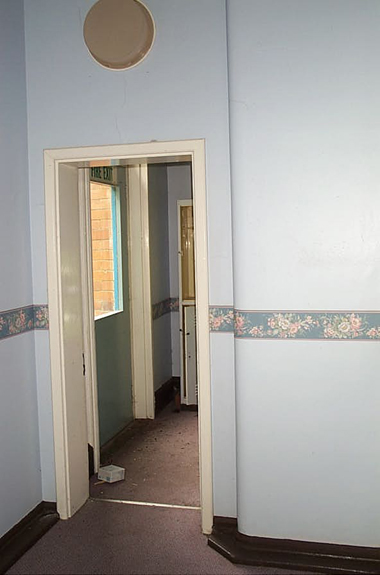 |
Room #10: South West The view south west from the location of the bed, across the door to the Airing Court and into the Day Room.
|
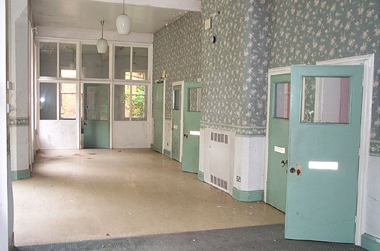 |
Day Room #11: South West With its increased number of windows facing south east (over the Airing Courts) and large bay window, the Day Room was a bright, light space. An Attendant's Room occupied the first room on the right; the rest were Single Rooms.
|
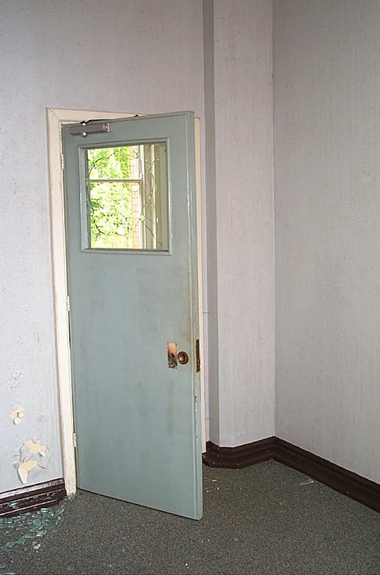 |
Room #12: South This was the largest of the single rooms, originally an Attendant's Room. Interestingly the door opened inwards, as opposed to outwards for the patient's single rooms, perhaps indicating that it originally had a different use. The original fireplace was long gone. |
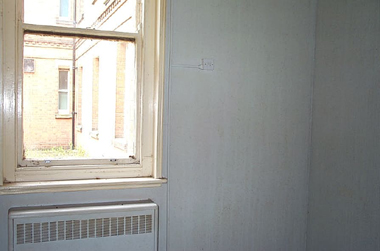 |
Room #12: North The room offered a view into the tiny courtyard, created by the folded ward geography.
|
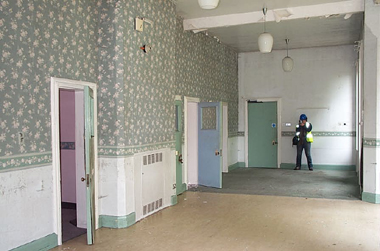 |
Day Room #11: North East Whilst the number of Single Rooms remained constant during the life of the hospital (with the Attendant's Room being turned into a room as well), the doorways do not correspond with either plan, suggesting they'd been moved during the working life of the hospital.
|
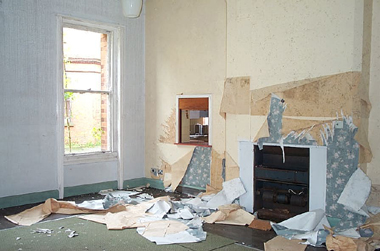 |
Day Room #13: North West This small Day Room offered a smaller, more private space with its own fireplace. The hatch to the small kitchen beyond was also probably original (and was originally the Ward Scullery).
|
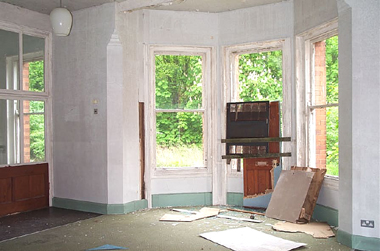 |
Day Room #13: South The bay window had been vandalised and was an infiltration point. It'd since been boarded up.
|
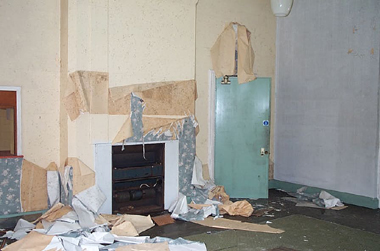 |
Day Room #13: North To the right of the fireplace was a door to the main corridor into the ward.
|
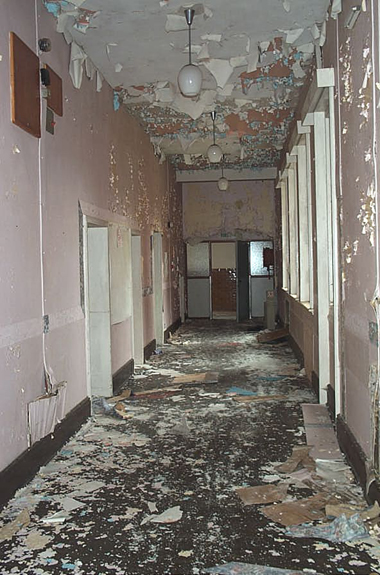 |
Corridor #14: North West The corridor had suffered from damp with the paint peeling in many places. I was standing with the door to the kitchen (or the Ward Scullery) on my left. Further doors lead to an Attendant's Room, a Store and the Boots room. |
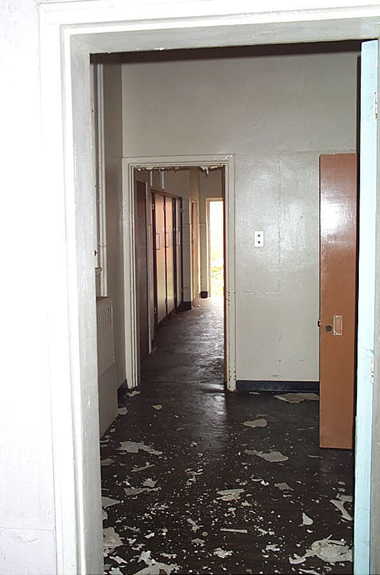 |
Corridor #14: North East I've moved back into the doorway to get a shot of the corridor and the entrance into the Sanitation Tower. The wide area had facing windows for good ventilation. You can see the cracks where the original door was, next to the one on the left.
|
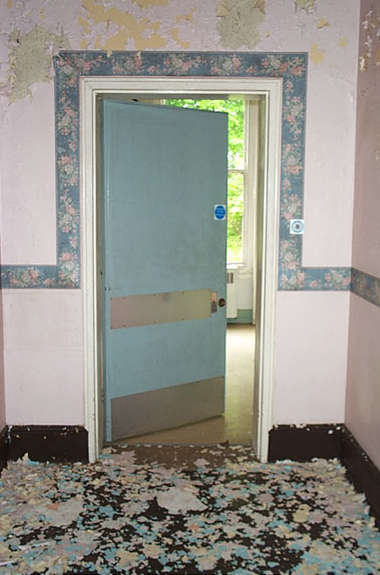 |
Corridor #14: South East And a final shot looking back into the ward at the Day Room.
|
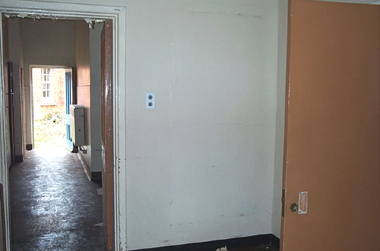 |
Sanitation Tower #15: North West This part of the hospital had changed over the years. Originally the Sanitation Tower had two entrances; on the left were the toilets (the Water Closets) and on the right were the sinks (the Lavatories). This was obviously not satisfactory, so the whole area was redesigned. Firstly brick up the right hand door. Secondly, get rid of the old Slops room, and build a new Sluice Room as an extension to the corridor.
|
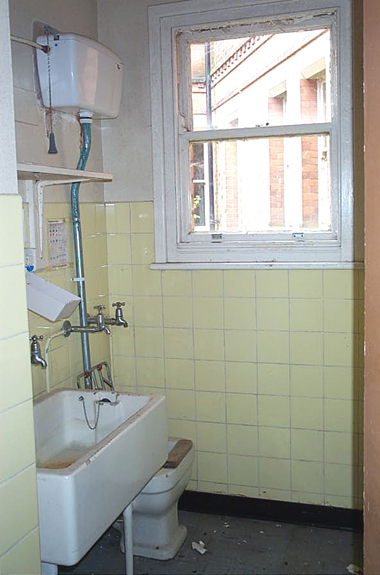 |
Sanitation Tower #15: East This was the new Sluice Room, a new extension to the asylum.
|
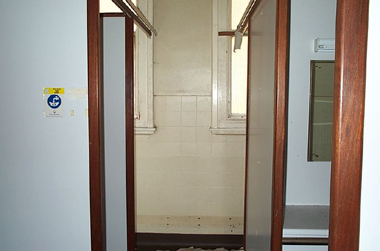 |
Sanitation Tower #15: East Inside the Sanitation Tower, the wall dividing the toilets and sinks had been removed. Further sinks had been installed in alcoves, giving the patients far more privacy.
|
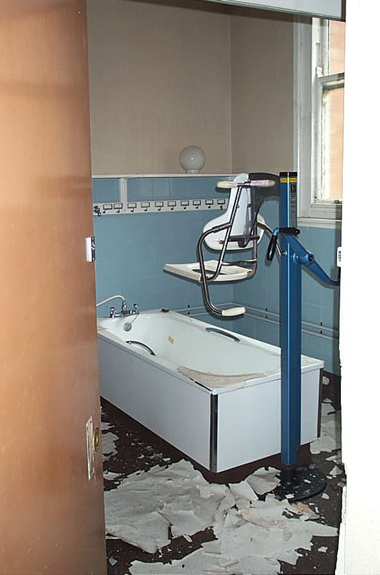 |
Bathroom #16: North East The Bathroom was still a bathroom, although completely modernised. The bath was now in the centre of the room and the original fireplace had been removed.
|
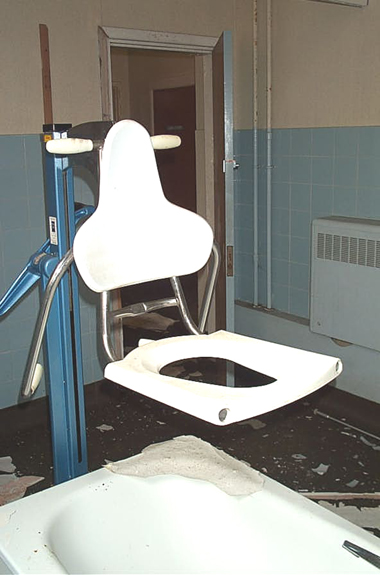 |
Bathroom #16: South West Looking back, across the back to the door to the washbasin area. The other door would've lead into the toilets area.
|
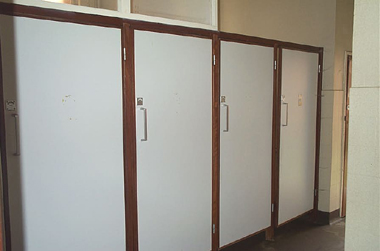 |
Toilets: West There were still four toilets, as originally specified on Hine's plan. I believe the original Slops room and Dirty Linen room (who's door is just to the right and out-of-shot) were also now toilets - but I don't have the photographic evidence to back this up.
|
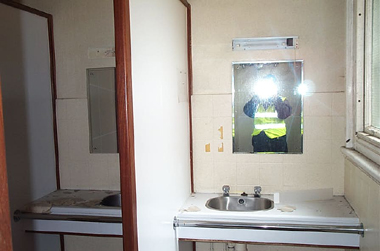 |
Washbasins: North I couldn't resist this shot. This is looking north, at the alcoved washbasins. Beyond the wall is the Bathroom. |
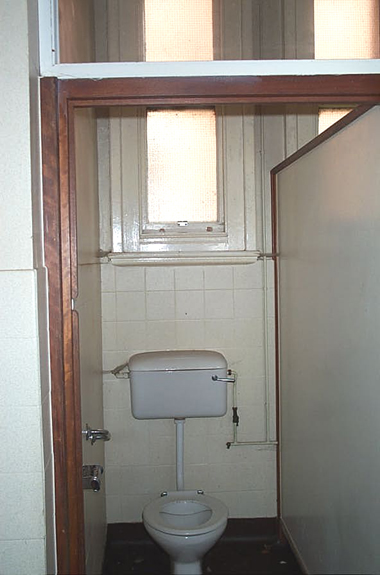 |
Toilet: West And I needed to get a shot of one of the toilets at least. This cubicle was the most southerly, next to the former Slops Room.
|
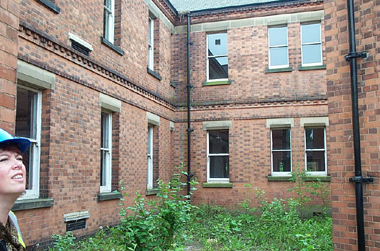 |
Courtyard: South East Looking towards the south east corner of the courtyard; the edge of the Sanitation Tower is on the right. Note how the ground floor windows opposite are different; the large window of the Attendant's Room and the smaller rooms of the Single Rooms.
|
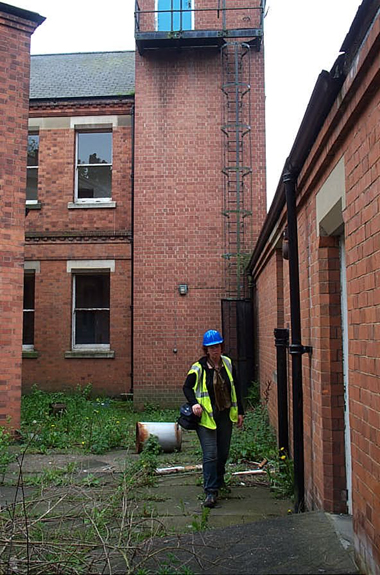 |
Courtyard: South West Now looking along the main asylum corridor and up to a modern addition; the lift shaft. Typically the lifts were built into these courtyards as space was plentiful.
|
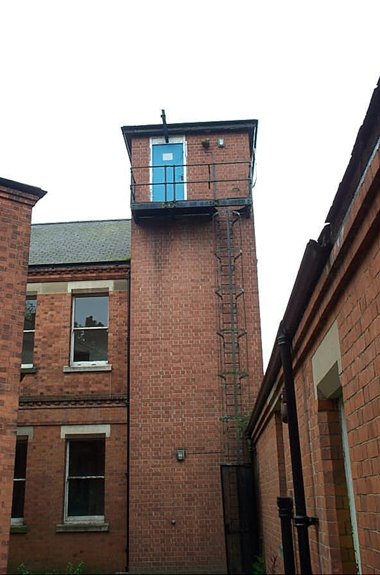 |
Courtyard: South West Detail of the lift shaft.
|
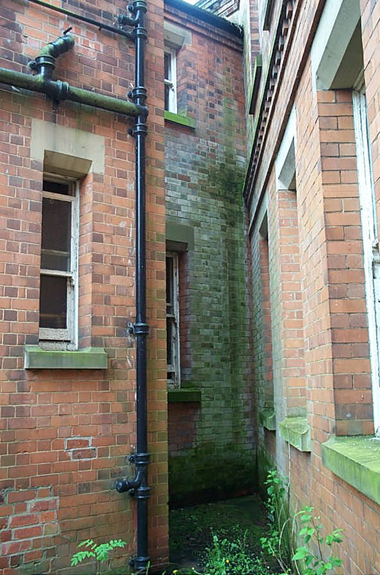 |
Courtyard: South West This corner where the Sanitation Tower met the ward was very cramped; no wonder due to bad air circulation that the wall had gone green. I wonder how good the air circulation across the corridor into the Sanitation Tower was in this case. The tiny window in the tower was for the former Slops Room.
|
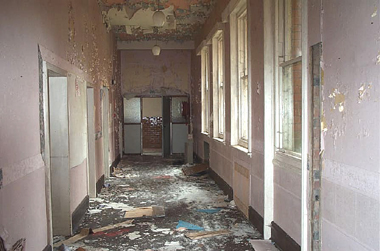 |
Corridor #14: North West Another shot of the corridor which leads to the main corridor.
|
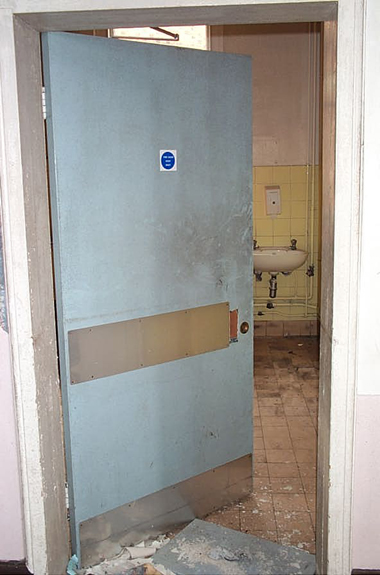 |
Kitchen #17: South West This is the view looking into the Kitchen from the corridor.
|
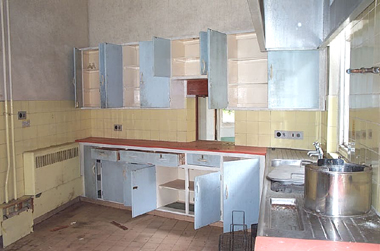 |
Kitchen #17: South The former Ward Scullery was now well appointed kitchen - although there wasn't any cooking facilities (either hot meals were provided from the main Kitchens or a small electric stove/microwave were used to make hot snacks.)
|
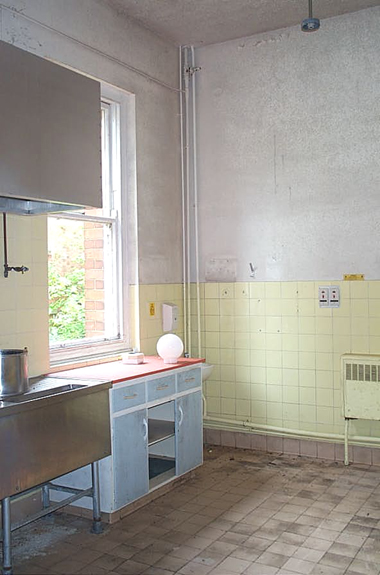 |
Kitchen #17: North It was difficult imagining what the former Ward Scullery would've looked like as all original fixtures and fittings had long gone.
|
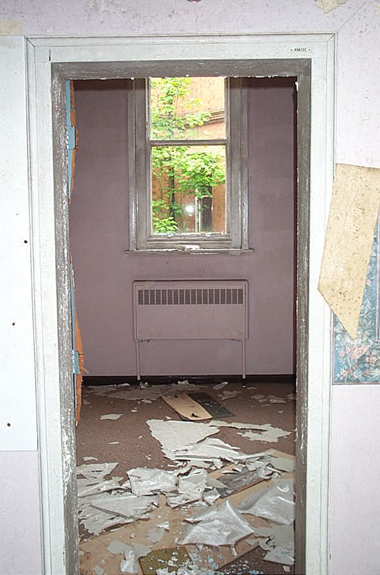 |
Stores #18: South West The doors to the former Attendant's Room and Boot Store were locked, so the only shot I could get was of the Stores. There was nothing to indicate how this room was now used.
|
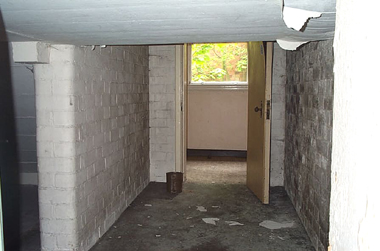 |
Corridor #19: South West This 'odd' corridor was located underneath the second stairwell for the ward. There was no Subway access here. It would've made a very good hiding place for someone; but I guess the door was kept closed at all times.
|
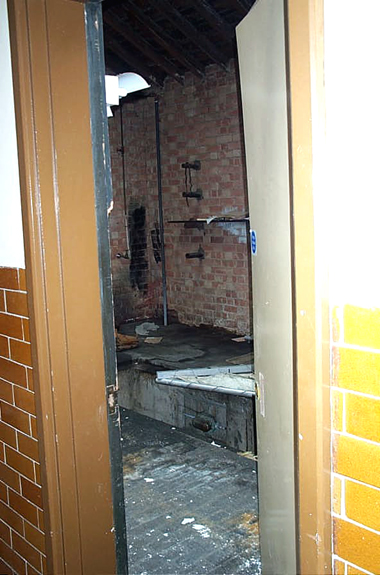 |
Corridor #1:North West Retracing our steps, we looked at the rooms to our right of the main corridor, on the other side to the ward. The first door opened into what was a Coal Store.
|
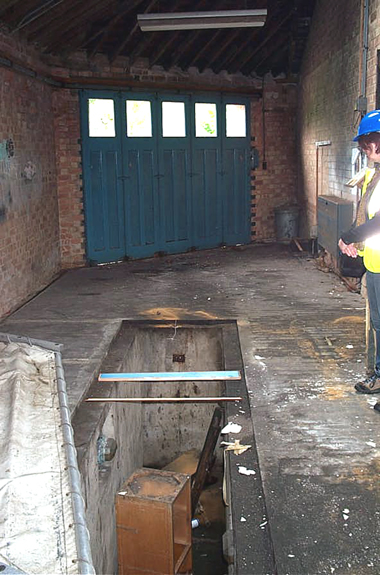 |
Garage #20: North East This was easily the biggest Coal Store I'd seen yet, and was obviously a buffer store for the small stores for the three wards at this end of the hospital. The original door had long gone and the room had been converted into a Garage; complete with underfloor working area.
|
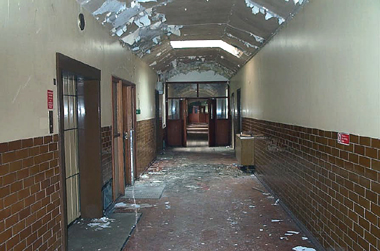 |
Corridor #1: South West Moving down the corridor, we came to the newly installed lift shaft and the doors leading into Rowan Ward (on the left) and a door leading outside (second on the left). The door to my right lead to the former Male Bathroom but was now marked Ladies.
|
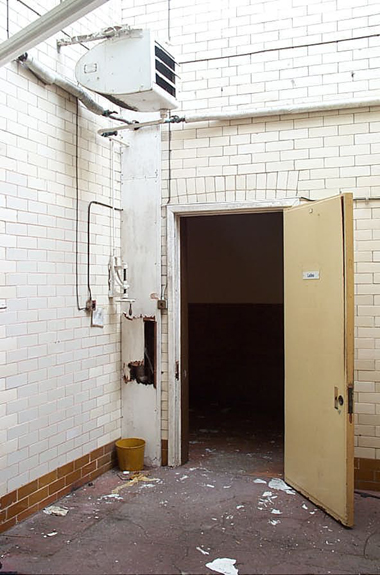 |
Former Bathroom #21: South The former Bathroom was entirely stripped with just the original white tiles remaining. The room was lit by a large skylight betraying its former use. The room was divided by a large wooden partition. For some reason, I didn't take a photograph of that.
|
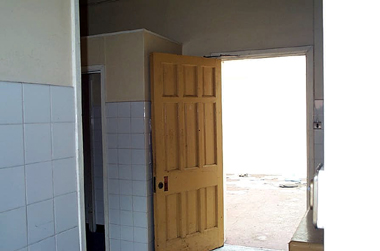 |
Toilets #22: North East We returned to the main corridor and took the next door to our north. This lead into these male toilets, although it was formally the Dressing Room for the Bath Room. |
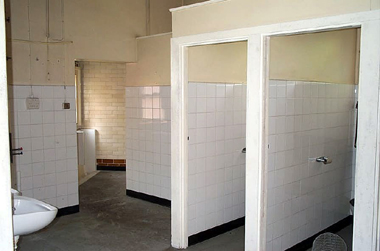 |
Toilets #22: North West Half of the former Dressing Room were now Male Toilets. The urinal in the alcove was the original Water Closet.
|
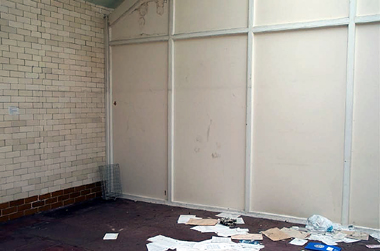 |
Toilets #22: North East The new toilets only expanded into half the old Dressing Room. Part was still relatively untouched, divided from the former Bath Room by this wooden partition.
|
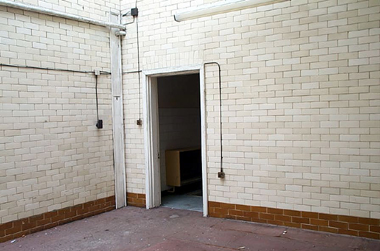 |
Toilets #22: South West Final shot looking across the former Dressing Room, back into the 'new' toilets.
|
 Return to: Rauceby Virtual Asylum Return to: Rauceby Virtual Asylum
|
|