



Cedar Ward - Post 1930s plan
 |
Cedar Ward was originally designed as a Male Epileptic Ward. Clues in
the architecture included a large double day room, large dorimitory and a small number of
single rooms. Interestingly there were also a large number of attendant rooms (four in total),
but hardly any of them looked into the day room or dorimitory. The distribution of single rooms
was also poor with rooms being added in almost any space - for instance, one appears at the end of
a corridor, away from the ward. The modifications over the years were slight and matched previous wards; the ward scullery was expanded, and the layout of the toilets changed. The biggest change was the removal of the attendant and single rooms at the end of the dormitory; these were replaced with a separate dormitory room. "This was one of the last wards open and one I worked on." - Steve "Cedar Ward was Central Ward [in the early 1950s] which was a locked ward and contained violent and dangerous patients - one of those side rooms down towards the back entrance was a padded room." - Charles
Main Corridor: South West
|
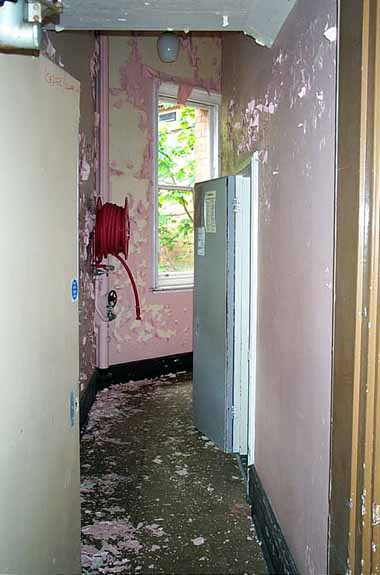 |
Corridor #1: South East It was hardly a major thoroughfare; this entrance to the ward was small and doglegged. The door to the right lead to a space under the stairs.
|
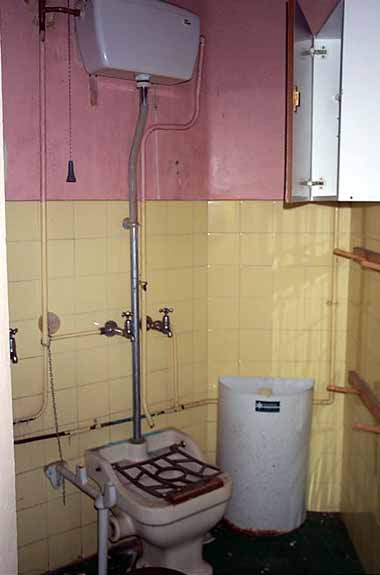 |
Sluice Room #2: South West The space under the stairs was put to good use, being equiped with a sluice. |
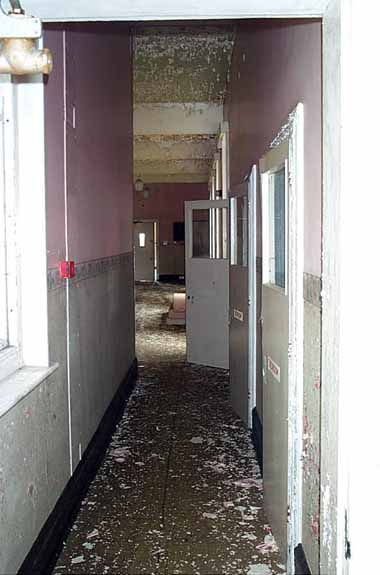 |
Corridor #3: South It's interesting to note how narrow the corridor was. This was the back entrance to Cedar but it was barely wide enough to allow the doors to open fully. The three rooms to the right were originally single rooms, and were still bedrooms (as the signs on the doors stated).
|
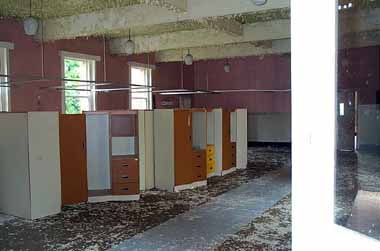 |
Dormitory #4: South The dormitory had changed little; although the patients were given their own cupboards for personal items whilst the original floor plan simply showed a regimented array of beds.
|
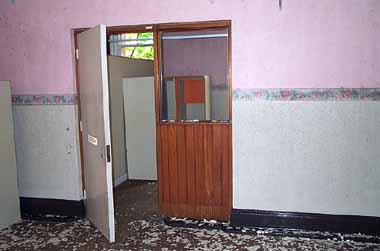 |
Dormitory #4: North The four doors to the north had gone (originally leading to two separate attendant's rooms and two single rooms). Instead one single door, and two windows, lead northwards.
|
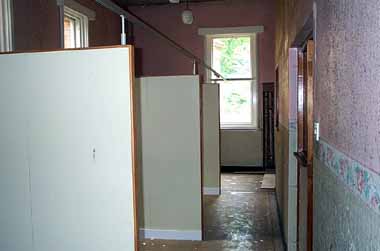 |
Dormitory #5: East The four separate rooms had now been converted into a small, enclosed dormitory. I noted Hine's odd requirement for so many attendants previously; and it looked like these rooms were simply not required by the hospital; so at some point, they were turned into this separate dormitory.
|
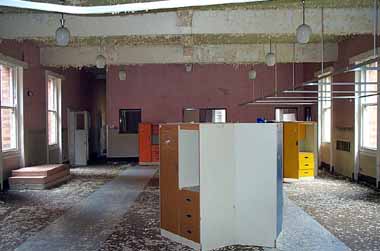 |
Dormitory #4: North A final view of the dormitory now looking north. The new layout of doors and windows at the end of the ward can clearly be seen here. |
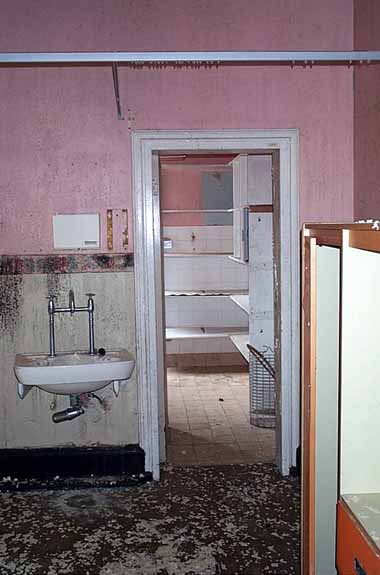 |
Room #6: East Another minor change; the former single room (which originally was accessible from the Day Room now looked like a general store room, accessible from the Dormitory. Again, it looked like Hine provided too many single and attendant rooms in his original plan. "This room was the ward clinic (hence the tiling) but was the laundry room at the end." - Steve
|
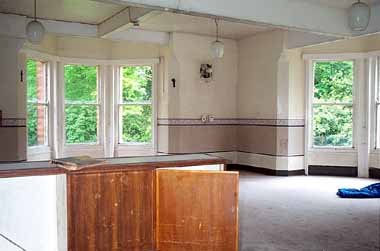 |
Day Room #7: South East This view of the Day Room gives an indication of the size and natural light here. The views were onto the tree lined side of the hospital, whilst an airing court could be seen to the south.
|
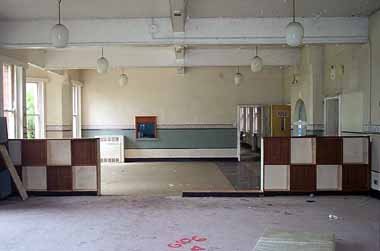 |
Day Room #7: West Despite the modern partitions, the room was much the same as it was when originally constructed. The main corridor from/to the ward could be seen westward, whilst the door to the sanitation tower was on the right. "Those room dividers originally came from Verbena, originally there was a glass/timber wall as in Syringa/Camelia wards." - Steve
|
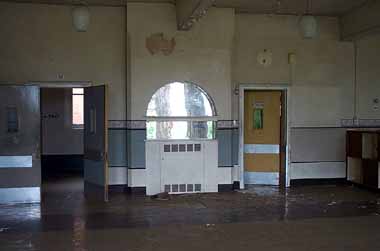 |
Day Room #7: North The former fireplace was bricked in; a modern electrical heater stood where the fire used to, whilst an odd facetted mirror filled in the arch above.
|
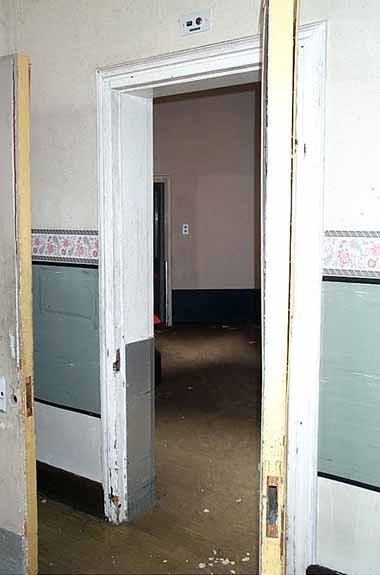 |
Day Room #7: North West The door to the toilets lead into this large antichamber. It was connected to both the Day Room and the Dormitory, so patients could get to the toilets from either room without crossing the other. It was a large space, and probably not used to full efficiency. However, with its two windows, there was a small amount of cross ventilation possible, so the narrow corridor required to connect to the sanitation tower really started here.
|
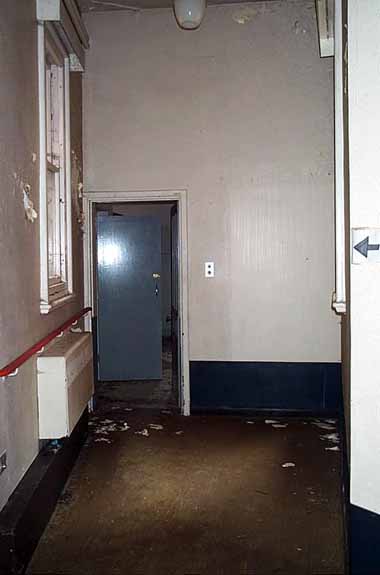 |
Room #8: North West From here, the cross ventilation supplied by the two opposite windows before the sanitation tower can be seen. You can also see the outline of the original door to the baths and sinks on the right; this was removed when the layout of the sanitation tower was changed.
|
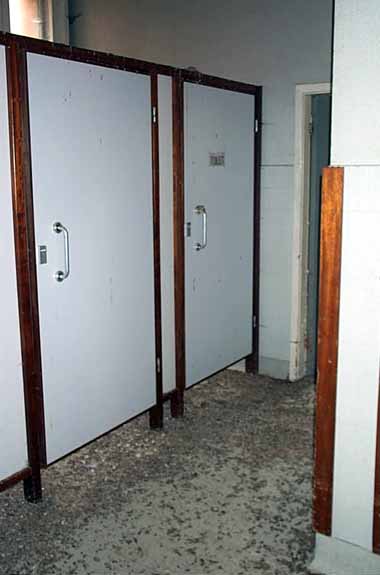 |
Room #9: North West Moving inside revealed a row of toilet cubicles. The floor was littered with pigeon feathers and droppings; they'd obviously been getting in through a broken window.
|
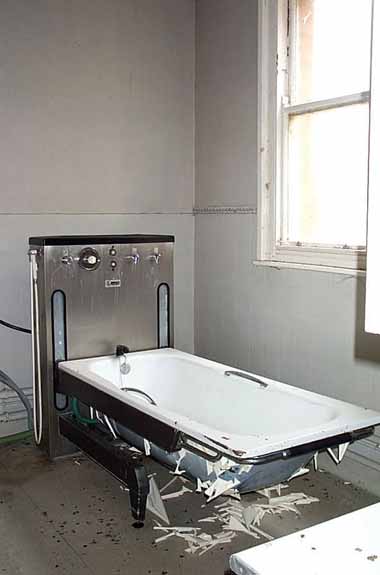 |
Room #10: North: South West The bath, although replaced and modernised, was still in the original bathroom which Hine had designed so long ago. "This room originally had two baths (taps at window end) with a dividing curtain for modesty's sake. The new one made life a lot easier because you could bath someone at a safe working height (it goes up and down), a mobile mechanical hoist was used to help the frail enter the bath." - Steve
|
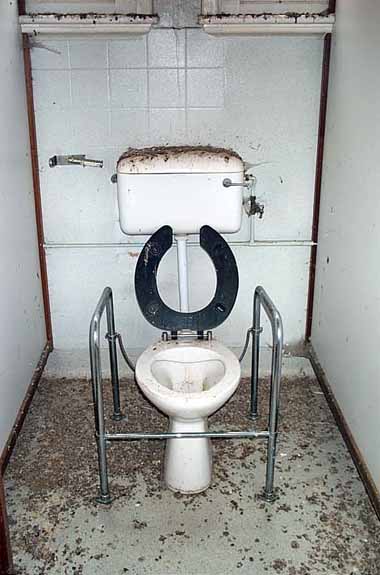 |
Room #11: South West A quick snap of one of the modern toilets.
|
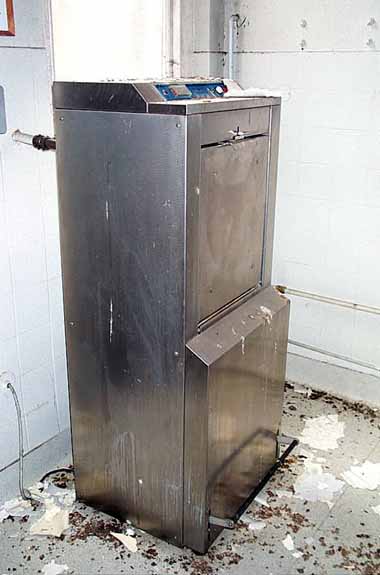 |
Room #12: South West I'm not sure what this piece of equipment was used for; was it a cleaner, or sterilizer, or incinerator? Answers if you know please! "That thing was a bed pan washer but the slightest threat of anything solid would clog the waste pipe and its hot cycle whiffed a bit." - Steve
|
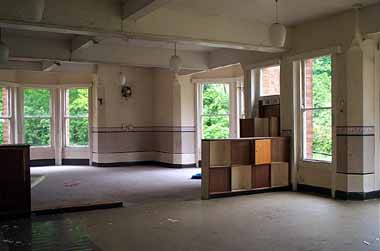 |
Day Room #7: South East A final shot of the Day Room showing two of the three bay windows - the third was directly to my right.
|
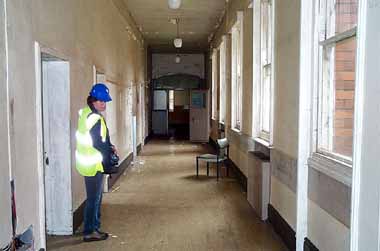 |
Main Corridor #13: West The main corridor into the ward was much wider and straighter than the thin, dog-legged corridor I entered the ward through.
|
 |
Kitchen #14: East Again Hine had overdone the number of attendant rooms, so the layout had altered again. The small original Scullery was now replaced by this much larger kitchen.
|
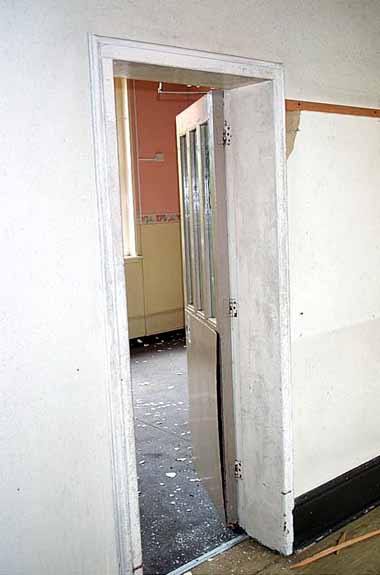 |
Room #15: South This was the doorway into the next room along which had originally been another Attendant's Room. "We used that as a visiting room and for staff meetings, although when I was a student I can remember that being a temporary bar at Christmas but that's another story." - Steve
|
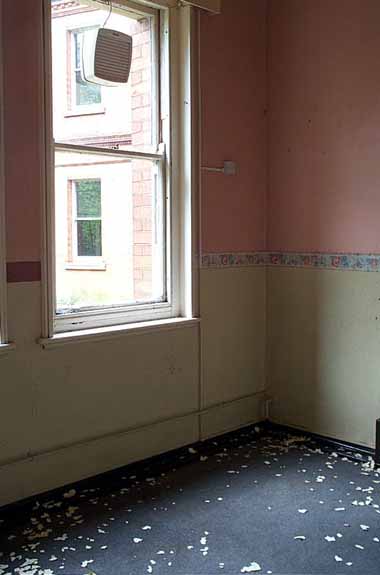 |
Room #15: South The room had been well cleared and there were no clues as to its modern use.
|
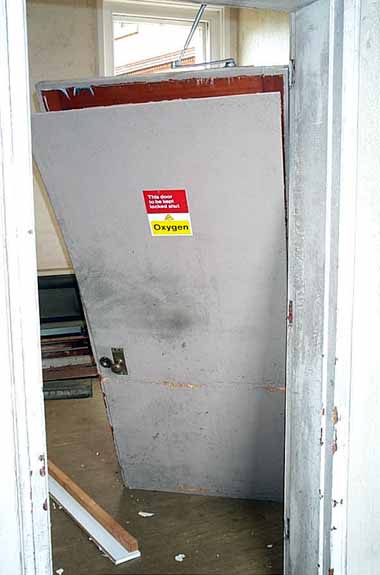 |
Room #16: South This room had originally been a Lavatory (i.e. sinks) but had now been converted to a store room, perhaps for medical supplies. The room was probably locked when the demolition started requiring a swift "pulling the door off its hinges" lark. Note the original panelled door was hidden under a modern sheet of wood. As treatments for epileptics were not available at the turn of the century, Hine had no need to design for storerooms of medical equipment and supplies. "This was used as the Ward Clinic hence the O2 warning label and the sink. No MRSA in those days as the domestics were a fearsome bunch and kept the place spotless, standards did begin to slip after privatisation." - Steve
|
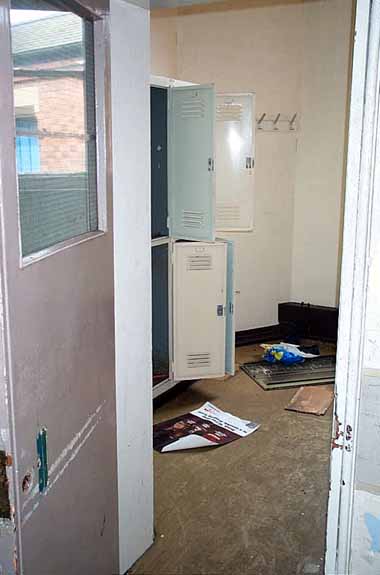 |
Room #17: South This was the original Boot Store and also, originally had a door into the airing court. It was now used as a locker room - so it hadn't strayed far past its original use.
|
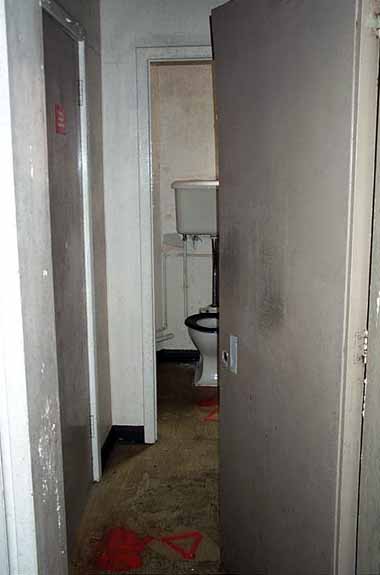 |
Room #18: South And the old Coal Store had found a functional new use.
|
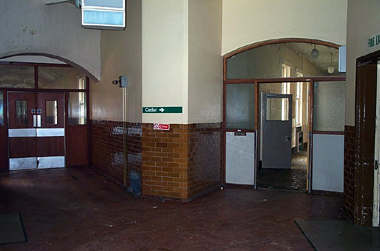 |
Main Corridor: East Finally back out into the main corridor where the sign to Cedar can clearly been seen.
|
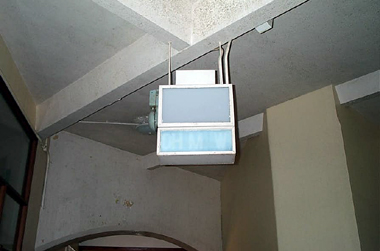 |
Main Corridor: East And a final shot of the emergency indicator.
|
 Return to: Rauceby Virtual Asylum Return to: Rauceby Virtual Asylum
|
|