


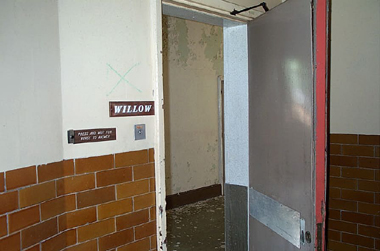 |
Willow Ward was originally designed as a Male Epileptic Ward. Clues in
the architecture included a large double day room, large dorimitory and a small number of
single rooms. Unlike the ward beneath (Cedar ward), the wards and communial areas were
much larger, and there were less Attendant or Single rooms. Unfortunately, I don't have the plans for this part of the hospital, so I've modified the 1902 plan of Cedar to suit. Therefore, I'm unable to compare differences between the original plans of the building, and the final configuration of Willow Ward.
Main Stair Well #1: North Here we've ascended the main stairs of Willow and are about to enter the main corridor.
|
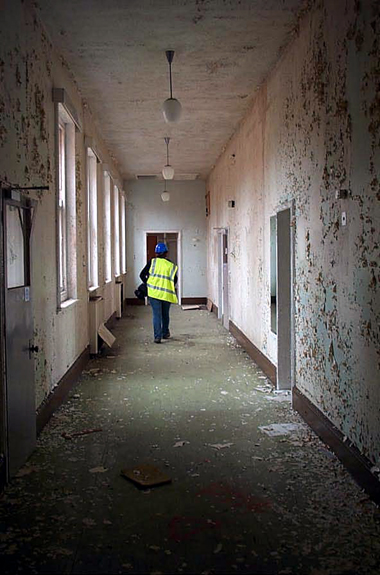 |
Main Corridor #1: East The paint here was peeling badly; I got the impression that Willow had been closed for some time. The original plans for the ground floor showed three windows to the left; whilst this picture clearly shows five. Crossreferencing these with my pictures taken from the Watertower showed two windows to be new; so Hine's original provision of windows was obviously too small.
|
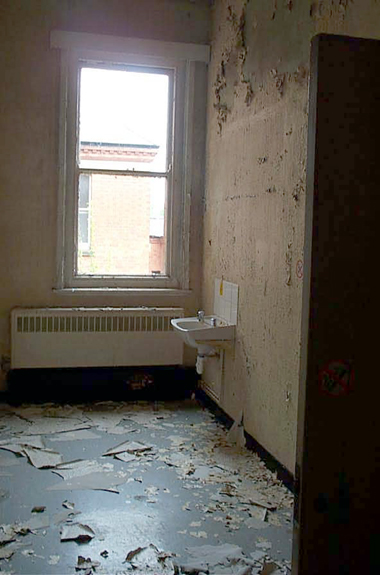 |
Room #3: South A single sink was all that remained in this side room. Unfortunately the doorways don't match my plans, so I've amended the graphic above to suit. It isn't known if Willow was originally built with larger rooms than Cedar, or the hospital was altered during its lifetime.
|
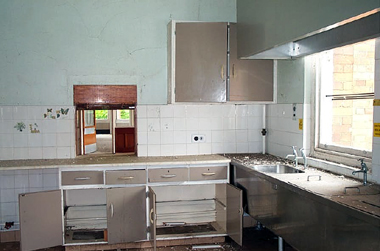 |
Room #4: East The original Scullery was still a kitchen, complete with a serving hatch to the ward.
|
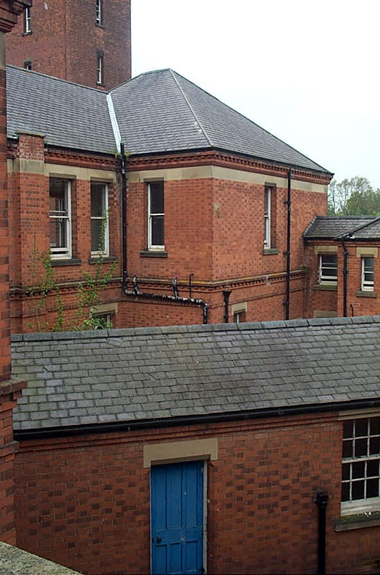 |
View: North West The view of of the window revealed a series of ever taller buildings: the main corridor, Maple (ground floor), and Oak (top floor) and finally the Water Tower.
|
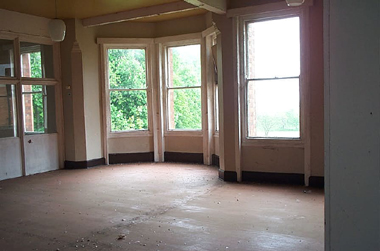 |
Day Room #5: South Looking into the first bay window of the partitioned Day Room.
|
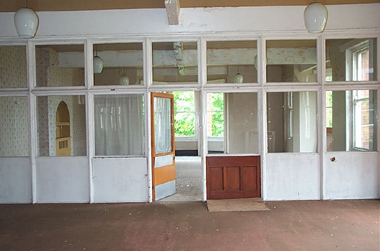 |
Day Room #5: East And now looking towards the second half of the Day Room. Note how the original woodwork has been revealed by removing the covering boards - most of the doors and woodwork in the hospital had been covered up.
|
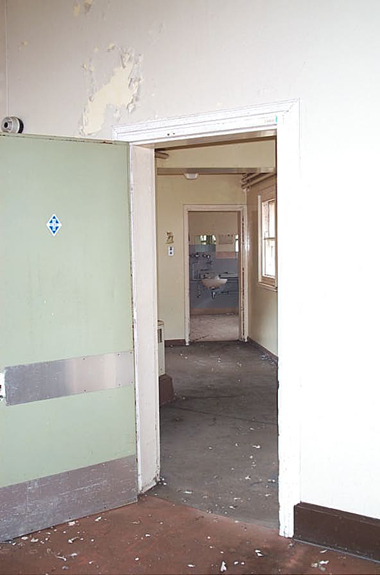 |
Day Room #5: North West From the Day Room there was a door through into the Sanitation Tower.
|
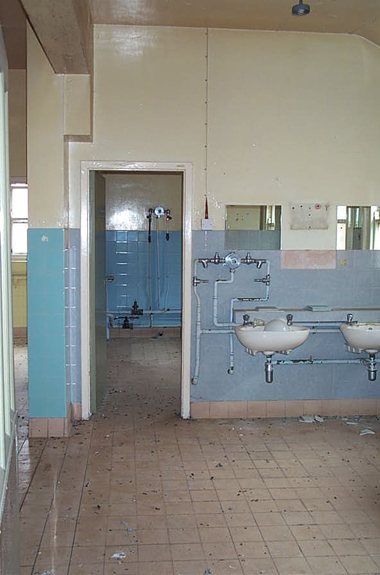 |
Sanitation Tower #6: North West It seems this Santitation Tower wasn't altered as much as others in the hospital. Despite the partitioning wall between the original toilets and sinks being removed (the gap to my left here), the modern sinks occupied the position of the original Lavatories (i.e. Victorian sinks).
|
 |
Sanitation Tower #7: West And the toilets were still where they were originally designed to be (the former Water Closets).
|
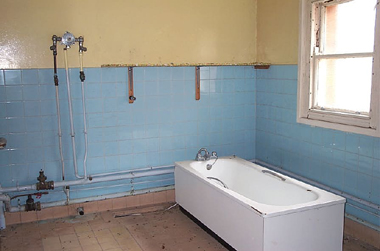 |
Sanitation Tower #8: North And the former Bathroom was still a bathroom.
|
 |
Sanitation Tower #7: South East The Soiled Linen room was originally the Sluice Room; that, and the new gap between the two halves of the Santitation Tower (note the two doors now facing me) were the only changes made.
|
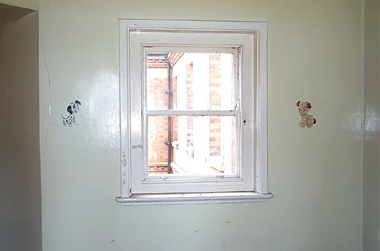 |
Sanitation Tower 9: South West Some touches (such as these sparce cartoon characters) suggested the ward was used as a children's ward.
|
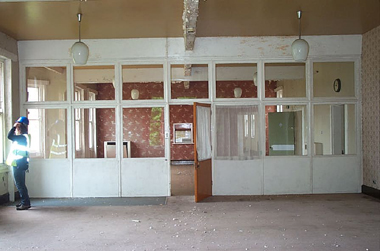 |
Day Room #10: West We moved on into the second half of the Day Room, now looking back towards the way we came.
|
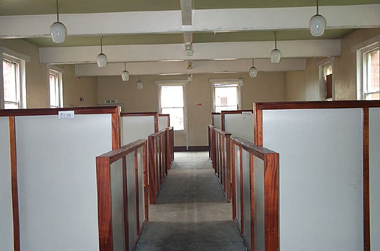 |
Dormitory #11: North The dormitory was still used as a dormitory although it was now separated into partitions. There were no separate rooms or Attendant Rooms at the end of the room; it was all open apart from one room to the east.
|
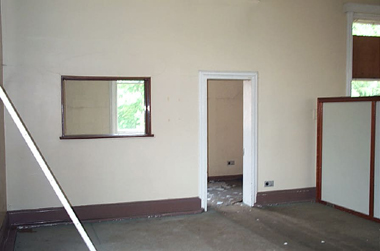 |
Single Room #11: East: East A lone single room with observation window made up the eastern portion of the dormitory.
|
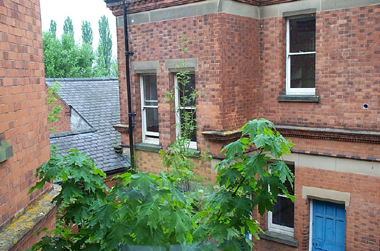 |
View: North East Looking out of the window, here in the back corridor of the ward, showed the main staircase of Elm ward.
|
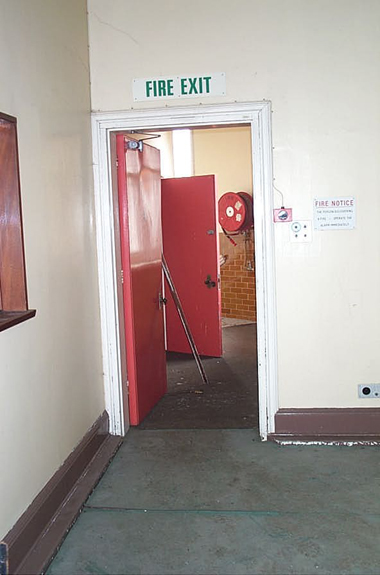 |
Corridor #13: North West Finally we reached the end of the ward, and took the narrow, dog-legged stairway back out to the main hospital corridor. Note how this narrow corridor was now used as a fire escape. The landing was shared with the back exit of Oak ward.
|
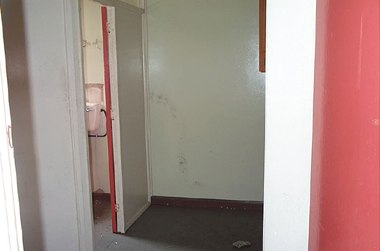 |
Toilet #14: South West A final shot showing the small toilet which was tucked away above the turn in the stairs.
|
 Return to: Rauceby Virtual Asylum Return to: Rauceby Virtual Asylum
|
|