



Maple Ward - Post 1930s plan
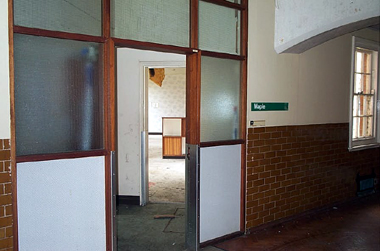 |
Hine's specification for Rauceby also called for the provision of space for
Working Patients. These patients would've worked in the Laundry, Kitchens,
hospital grounds and various other places in the hospital. As only a small number were anticipated (25 male and 25 female patients), Hine didn't have to design a large ward for them; instead he tucked their wards into the interior of the hospital, filling the space between the angling main corridors and other sides of the inner courtyards. In addition to being small, the Working Patients had no Attendants or (from the plans) any provisions for single rooms. Furthermore the wards were simply filling available space, and facilities (such as the Lavatories and Water Closets) were completely separated; saying much about the ideas of sanitation and cleaniness at the time. During the life of the hospital, the function of individual rooms hardly changed.
Main Corridor: North
|
 |
Kitchen #1: West The former Ward Scullery was still a kitchen after all these years.
|
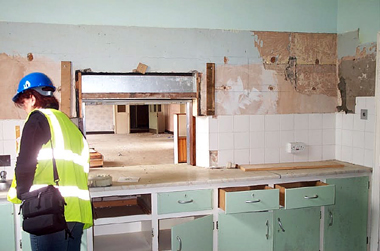 |
Kitchen #1: North Looking north through the service hatch revealed the Day Room of Maple - little more than a large room.
|
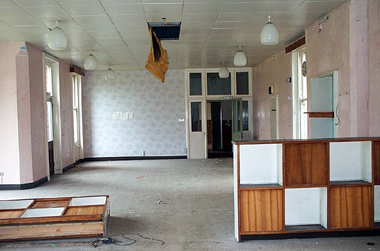 |
Day Room #2: North The Day Room was small compared to other wards and rather bleak.
|
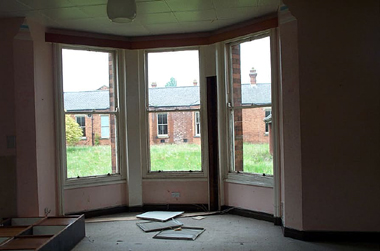 |
Day Room #2: West The view outside was not of an elegant Airing Court or gardens, but of an internal courtyard. The rooms opposite were originally Visiting Rooms and Staff Rooms.
|
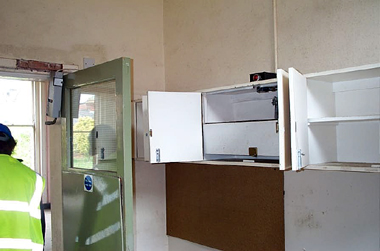 |
Store #3: West The Store was still a store - the room was equipped with empty cupboards and little else. "This was used as the clinic at the end" - Steve
|
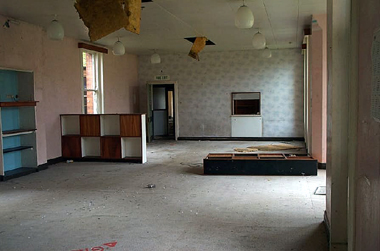 |
Day Room #2: South A last shot across the day room looking south. The serving hatch into the Kitchen can be seen from here. The blue alcove to the left used to be the fire place.
|
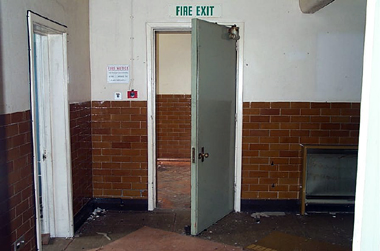 |
Corridor #4: North At this point, Hine used the space badly. Perhaps too cramped to provide a proper Sanitation Tower, he placed the Lavatories and Water Closets directly off this corridor, and adjacent to the main corridor. Furthermore the sinks and toilets were completely separated.
|
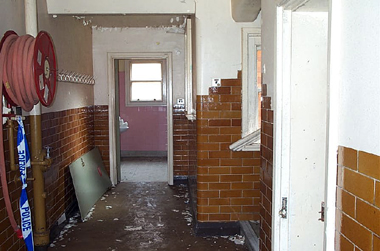 |
Corridor #4: East Looking east, this small corridor featured a door to the Coal Store (ideally placed closed to the door to the main corridor), the stairs, and finally the Water Closets. The sinks were in the room behind me.
|
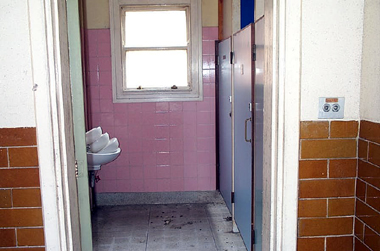 |
Toilets #5: East The toilets still had three cubicles (unchanged since 1902) - although a small sink was provided at some point later.
|
 |
Sluice #6: South This was the only room in the whole ward to have changed its function. Formally the ward's Coal Store, this small space under the stairs was now a sluice - tucked away out of sight.
|
 |
Stairs: South Finally we took the stairs to the first floor.
|
 Return to: Rauceby Virtual Asylum Return to: Rauceby Virtual Asylum
|
|