



Administration Ground Corridor - Post 1930s plan
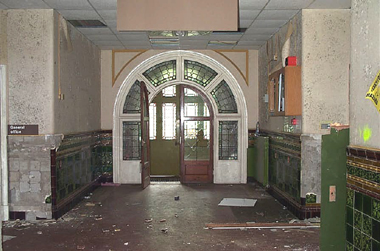 |
From the plans, it becomes apparent that the Administration Block didn't
change at all during the lifetime of the hospital. Interestingly Rauceby
didn't feature a grand staircase either; a feature of many other asylums.
Hall #1: North
|
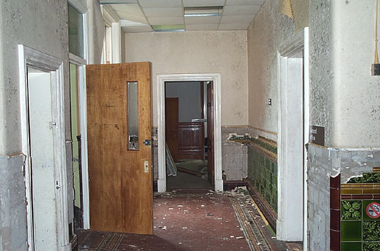 |
Hall #4: West The green tiles and mosaic floor continue; on the left are the doors to the stairwell, stairs, Committee Room and Waiting Room. Note that Rauceby never had an exposed staircase.
|
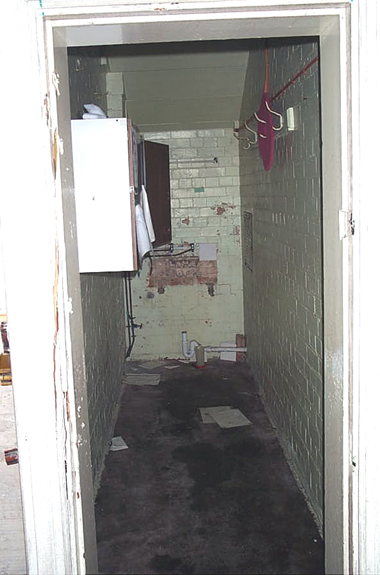 |
Coals: South The small room under the stairs was converted into a cloakroom with a sink; but it was originally a coal store for the various fireplaces in each of the main rooms.
|
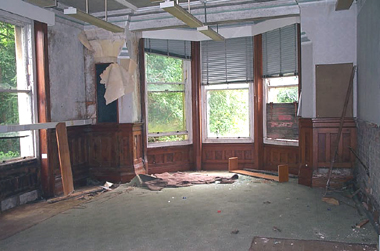 |
Committee Room #1: North West The elegant committee room, where many of the decisions made for the hospital were jointly made, still shows signs of its elegance with its wooden panelling.
|
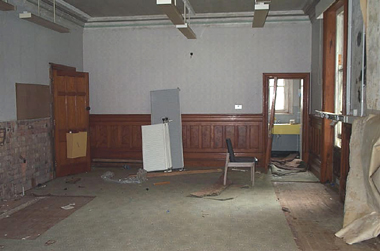 |
Committee Room #1: South Looking south reveals systematic stripping, the door we walked through, and the committee room private toilet.
|
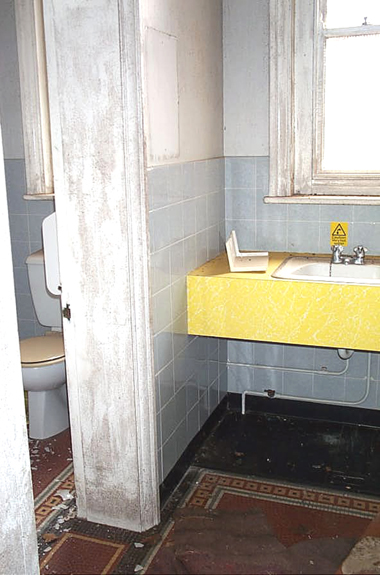 |
Toilet: South Hine's use of language started to confuse me. It's obvious that the room hadn't changed with its toilet and sink; but he used the terms Lavatory and Water Closet for the sink and toilet respectively. Both terms now mean... toilet. Luckily a little bit of research suggests that the roots of Lavatory meant to wash... so Hine's Lavatories are in fact washbasins. (The things you learn!). Again, note the mosaic floor.
|
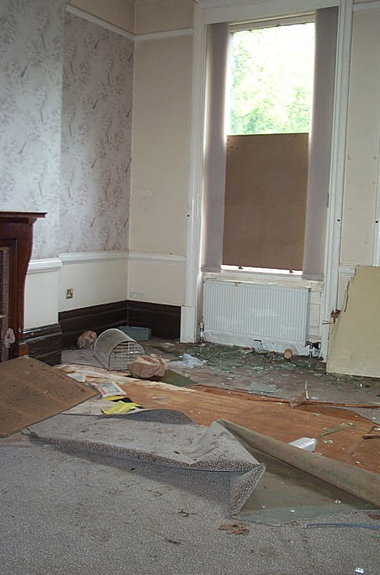 |
Waiting Room #2: North West The former Waiting Room was much plainer, but still retained its fireplace.
|
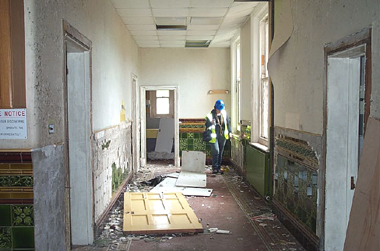 |
Hall #4: East The hall to the east also featured the same elegant tiles and mosaic floor. I wonder now what's above the false ceiling.
|
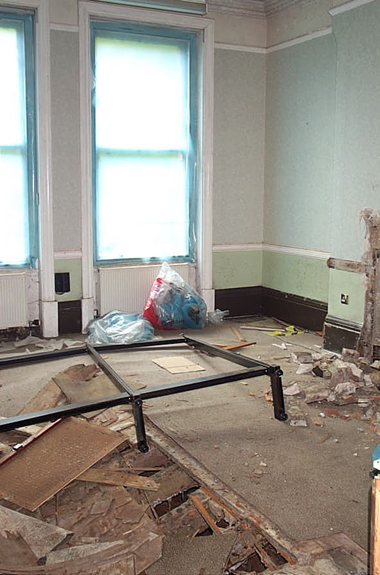 |
Clerk's Office #5: North East The former Clerk's Office had suffered the most with the floor collapsing in the corner of the room.
|
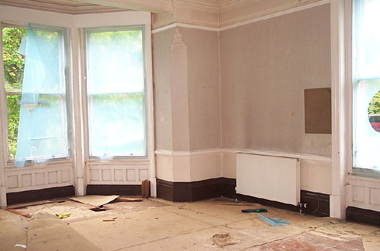 |
Superintendent's Office #6: North Eest The Superintendent's Office would've been one of the nicest in the whole hospital, but although it'd lost its splendour and original features, it was still light and airy. It was well positioned; the Superintendent could've observed all visitors to the hospital from here.
|
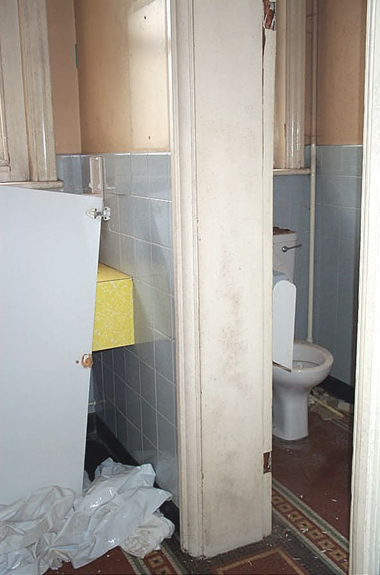 |
Toilet: East This toilet would've been of use for all the workers in the Administration BlocK (although I still find it odd that the Committee Room gets its own private facilities). Again, the former Lavatory and Water Closet remained the same throughout the life of the hospital, now being a simple washbasin and toilet. But it kept its elegant mosaic floor.
|
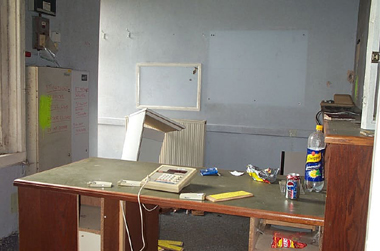 |
Porter #7: South East The former porter's office was now converted to a reception. Interestingly the hospital didn't really have a reception area unless someone was on hand to always greet visitors and patients.
|
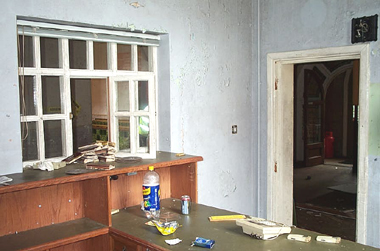 |
Porter #7: North West Now standing in the porter's room and looking out over the Hall and into the Lobby.
|
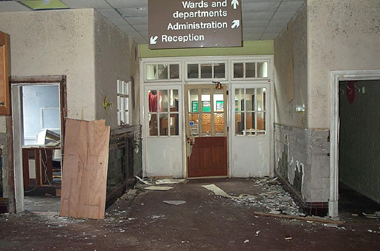 |
Hall #4: South Now looking south, back along the Administration Corridor. The Porter's (now Reception) is on the left and the former Coal Store is on the right.
|
 Return to: Rauceby Virtual Asylum Return to: Rauceby Virtual Asylum
|
|