


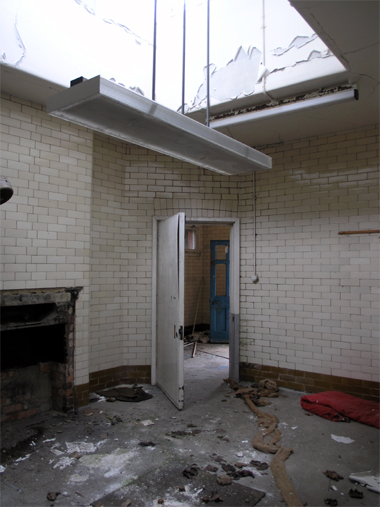 |
Post Mortem #1: North East The mortuary is a mystery. It's not on any of the hospital plans, including the original plan and all the derived ones. But it is on William Goldring's plan of the gardens. The building style and configuration appears to be contemporary with the rest of the asylum and its design is well matched to GT Hine's other mortuaries - the mortuary plan for Hill End is shown above. So, why isn't it on the original plans? This was the Post Mortem room; the examination table would've been below the large fluorescent light. The open door reveals the Female Mortuary. Hill End had the doors to the Male and Female Mortuaries to the front of the building whilst here the doors were on the sides. This appears to be the only differences. Pictures from an unpublished tour (1st August 2005) "As I have known it, if stood in the Mortuary the door accessed the Chapel Of Rest with two external access doors either male or female. The male end used to have space for six occupants and provided a service to Sleaford, that eventually going to Grantham hospital. It only had three spaces in the time I worked there." - Steve
|
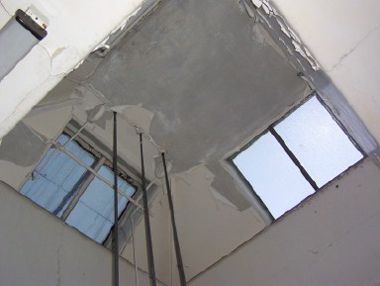 |
Post Mortem #1: Up The following pictures were sent to me by Mark and show additional parts of the Mortuary. Detail of the high ceiling and windows.
|
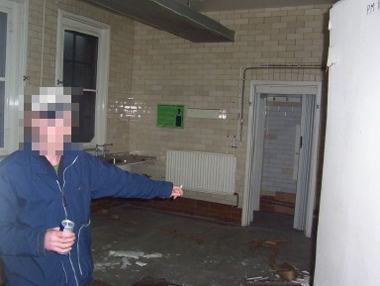 |
Post Mortem #1: East This view shows the door to the Male Mortuary.
|
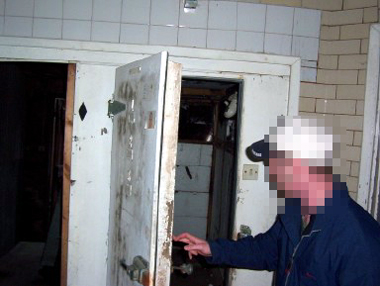 |
Male Mortuary: East The body fridges were still in-situ in the Male Mortuary.
|
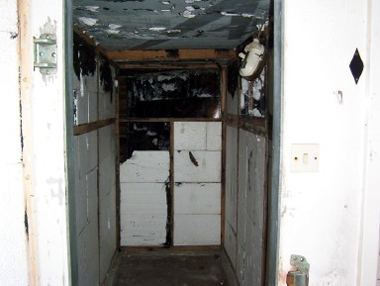 |
Male Mortuary: Detail Picture of the interior of one of the body fridges. "There used to be six bays as the building used to serve Sleaford until a new one was built at the local District General Hospital in the 1970's. They still did post mortems when I started and of course would have sent them to the cemetery near my house." - Steve
|
 Return to: Rauceby Virtual Asylum Return to: Rauceby Virtual Asylum
|
|