



Former Nurses' Rooms - Post 1930s plan
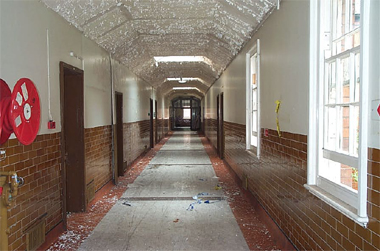 |
The former Nurses' rooms and a visiting room were centrally located in the bulk of the hospital, all enjoying
views of one of the grassed courtyards. However, 20th century technology intervened and the X-Ray department moved into
these rooms (and the Nurses' moved out to their new accommodation building further down the hill).
Corridor #1: North
|
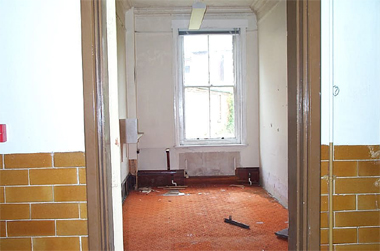 |
Former Officers Mess #2: West The Officers Mess had been altered with the former large room divided into two smaller ones. The southern half was now stripped bare but looked like it'd been used as either an office or examination room.
|
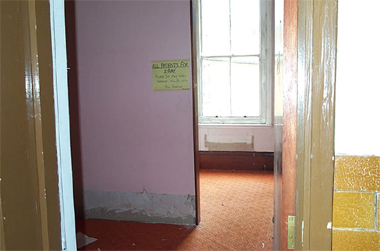 |
Former Officers Mess #3: East The northern half of the former Officers Mess had also been stripped bare but luckily a yellow piece of paper stuck to the wall revealed its use: as a waiting room for X-Ray (which was located next door).
|
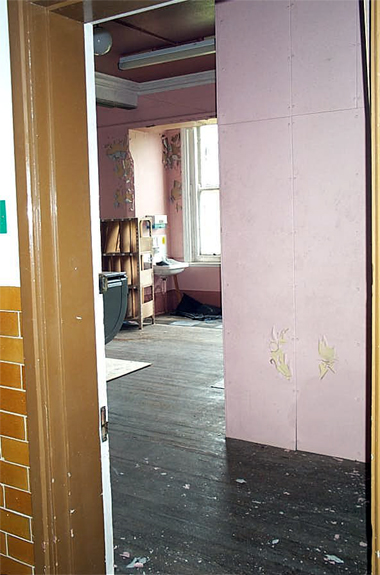 |
Nurses Mess Room #4: West The former Nurses Mess Room had also changed with a quarter of the room divided off as a smaller observation room (the wall of which can be seen in this shot). This was where the X-Ray operators controlled the machine.
|
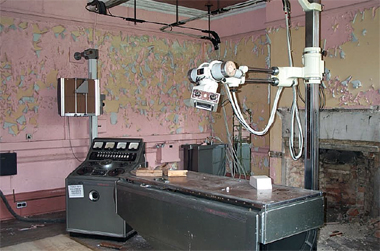 |
Nurses Mess Room #5: South The X-Ray machine and associated equipment was all still in-situ. (Although the 'dummy' the local kids had left on the machine had been cleared away just leaving a lone shoe). Whilst the X-Ray machine had survived, the nurses' old fireplace had been completely ripped out and taken away.
|
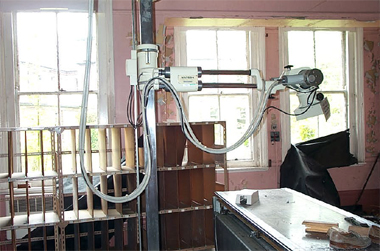 |
Nurses Mess Room #5: West Another shot of the X-Ray machine.
|
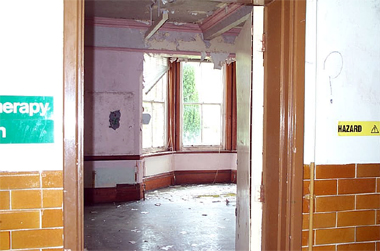 |
Nurses Day Room #6: West The Nurses Day Room featured an elegant bay window looking out over the courtyard gardens. It was the only room in this row to have such a feature. It was now some form of "Therapy" room (but, unfortunately, I neglected to include the rest of the sign in the shot). The "Hazard" sticker on the right showed that some of the materials in this room tested positive for asbestos.
|
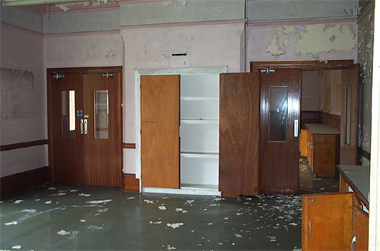 |
Nurses Day Room #7: North The room had been altered with the two alcoves either side of the fireplace knocked through and fitted with double doors. The fireplace had also been removed and replaced with a shelved cupboard. |
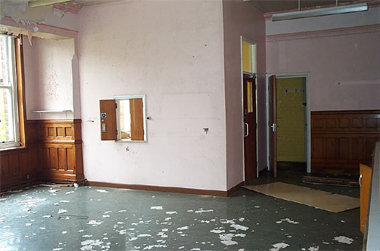 |
Visiting Room #7: North Moving north into the former Visiting Room revealed further modifications with a new room built into the northern half of the room with a serving hatch. Interesting the store under the stairs (which used to be access from the main corridor) now had a new door leading into this room.
|
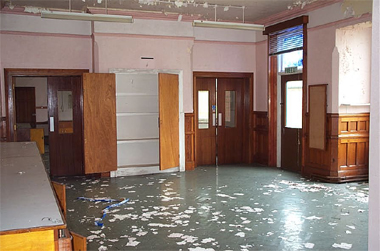 |
Visiting Room #8: South Looking back into the former Visiting Room revealed how the other side of the former fireplace had been converted into a shelved cupboard. Some of the hospital's former opulence could still be seen with the elegant wooden panelling still in place. (The only other places it was used was in the Admin Block). It was obviously provided for the comfort of the visitors.
|
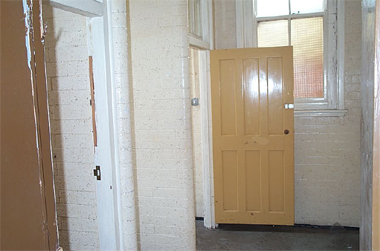 |
Toilets #9: East Hine thoughtfully provided toilets straight across the corridor for the visitors. And like all his toilets, they'd survived the years largely intact.
|
 Return to: Rauceby Virtual Asylum Return to: Rauceby Virtual Asylum
|
|