



Engineering - Post 1930s plan
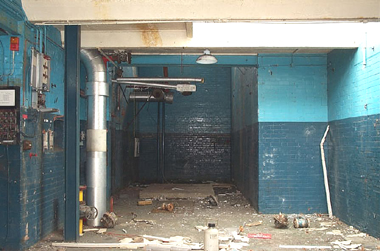 |
Engineering #1: South This room stood over the Pump Room but never had any formal use. At some point it was extended and the far end used to be the Stoking and Oven of the Bakery. |
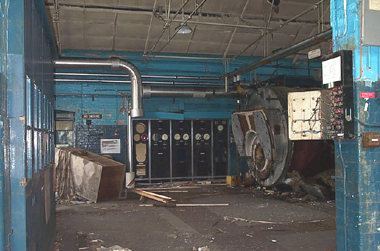 |
Engineering #2 (Boiler House): East Looking east into the Boiler House. One boiler remains in-situ. |
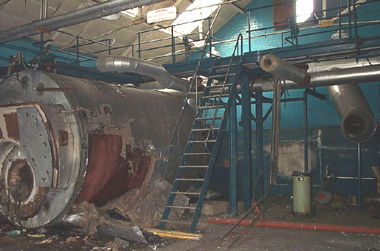 |
Engineering #2 (Boiler House): South View of the remaining boiler and gantry. |
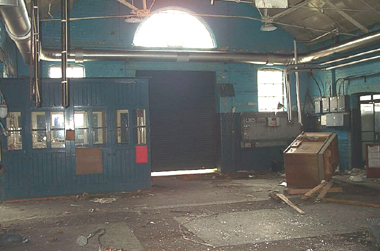 |
Engineering #2 (Boiler House): North Looking north. The Boiler House hasn't changed much since the hospital was built. |
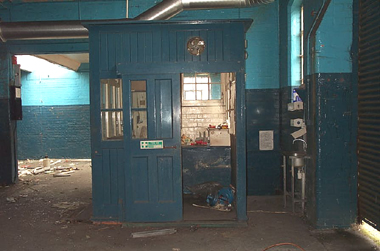 |
Engineering #2 (Boiler House): West Looking into the Boiler House control room. Engineering #1 can be seen beyond. The stairs down into the Pump Room appear to have gone. |
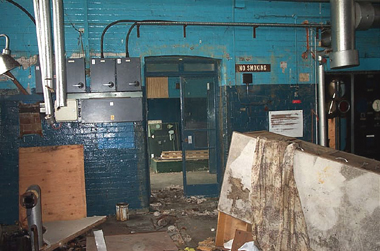 |
Engineering #2 (Boiler House) :East Looking through the door towards the Smithy. |
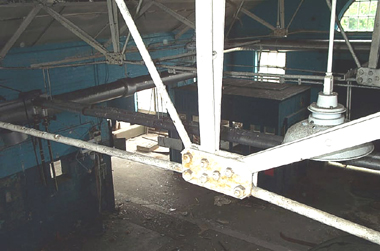 |
Engineering #2 (Boiler House): North West Final shot from the gantry looking down.
|
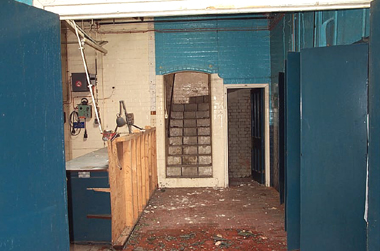 |
Engineering #4 (Engine And Dynamo Room): South This was the Engine And Dynamo Room. As the hospital was eventually connected to the public supply, its own generator was not required and this room was stripped and changed use. It looks like a general storeroom now. "Apparently according to Gwyneth’s archive, the hospital ran on DC power generated on site until the 1960’s, it was only when things such as TV and other devices that required AC power began to be used that the whole place was rewired as part of the huge upgrades done at that time (extensions and more modern fixtures etc.) - Steve Steps up to the Water Tower on the left, steps down to the Pump Room to the right.
|
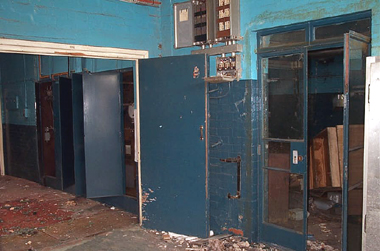 |
Engineering #3 (Smithy): South West Looking towards the doors to Boiler House and the Engine And Dynamo Room.
|
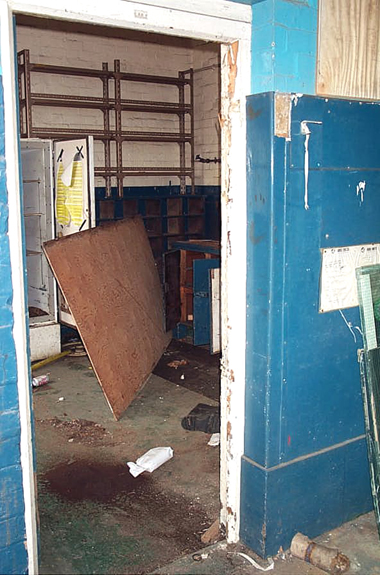 |
Engineering #3 (Smithy): East This is the view into the Engineer's Room. |
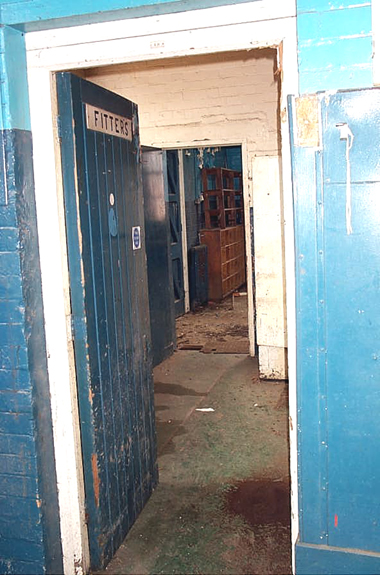 |
Engineering #3 (Smithy): East A more direct view through the door to the Engineer's Room. It is now labelled Fitters. The further door is a modern addition. It was originally a window. It leads to the new extension on the side of the Enginnering Block of the hospital.
|
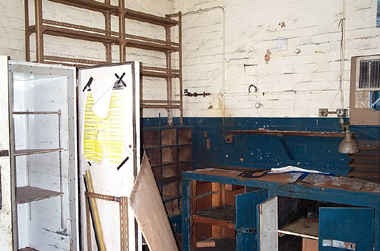 |
Engineering #5 (Engineer's Room): South East A general view of the Engineer's Room. It still appears to be an engineering room, with workbench, cupboards, tool racks and storage.
|
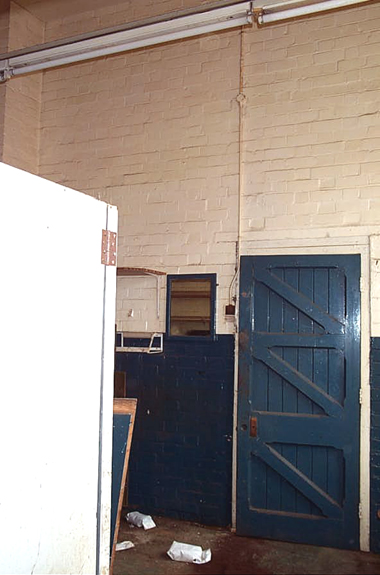 |
Engineering #5 (Engineer's Room): West A final shot of the Engineer's Room now looking a the door I'd walked through - and closed behind me.
|
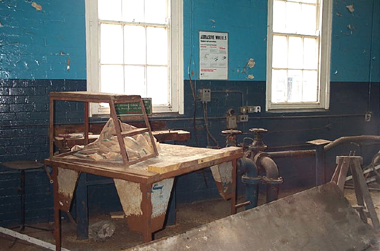 |
Engineering #6: East This is a 'new' room to the side of Engineering. It appears to be a general workshop with large pipes from the Water Tower crossing the room.
|
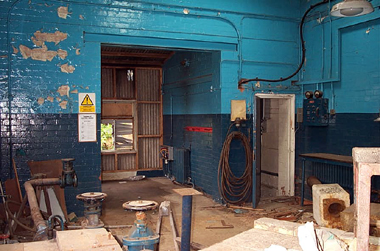 |
Engineering #6: South Looking south, it's clear that the new map is incorrect. It would appear that the room was further extended at some point with the section ending with the louvres. A crude RSJ across the opening suggests it is a latter extension. This room was used as a general workshop. I remember large drills and other equipment being in here.
|
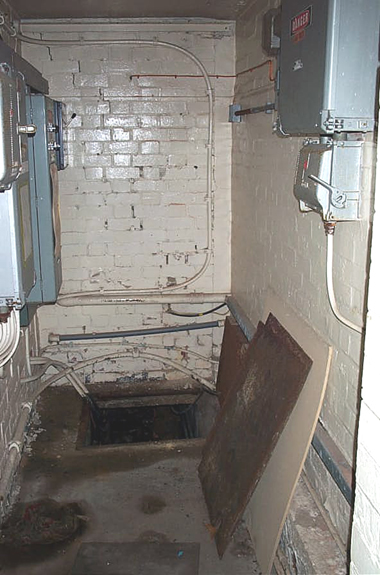 |
Engineering #7: South This tiny room, with access to the pipe-run below, is now used as a switch gear room.
|
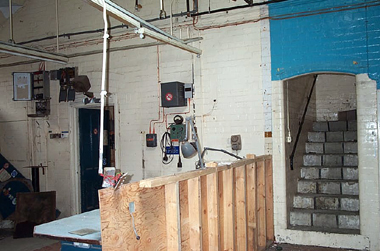 |
Engineering #4 (Engine And Dynamo Room): South East Moving back into the Engine And Dynamo Room and looking towards the door of the Battery Room.
|
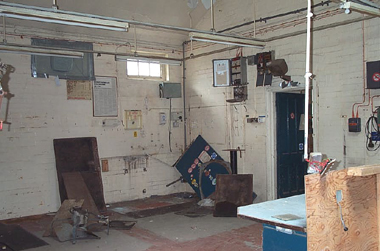 |
Engineering #4 (Engine And Dynamo Room): East Still looking towards the Battery Room
|
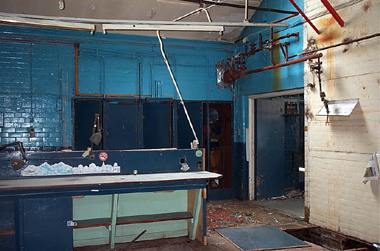 |
Engineering #4 (Engine And Dynamo Room): West |
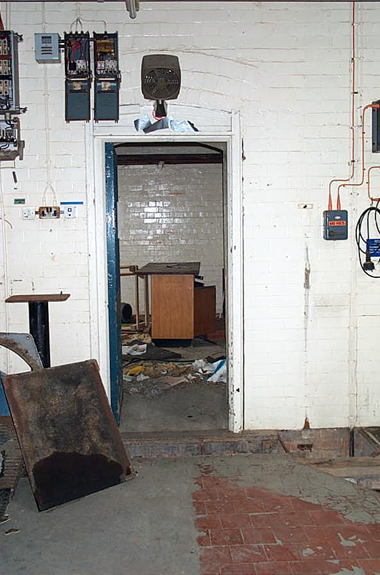 |
Engineering #4 (Engine And Dynamo Room): South Now looking directly into the Battery Room.
|
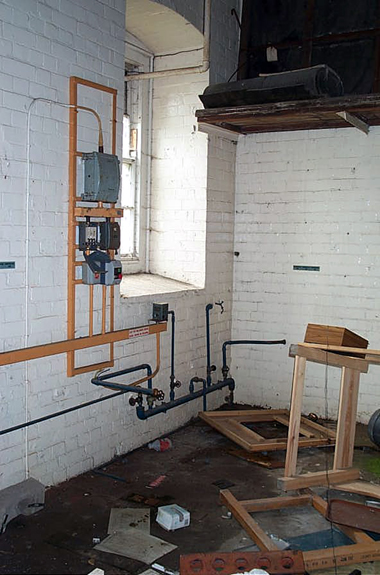 |
Engineering #8 (Battery Room): South East Presumably the Battery Room was filled with batteries for back-up emergency power. And, again, after the hospital was connected to the electricity grid, it became redundant and was used as a store room. Note the thickness of the walls - this room is the base of the water tower.
|
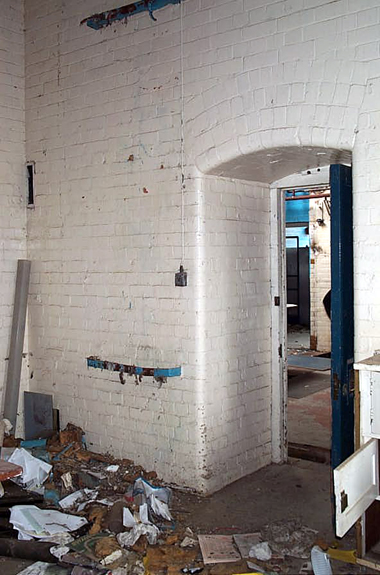 |
Engineering #8 (Battery Room): North West Looking back at the door. This room was now filled with rubbish. |
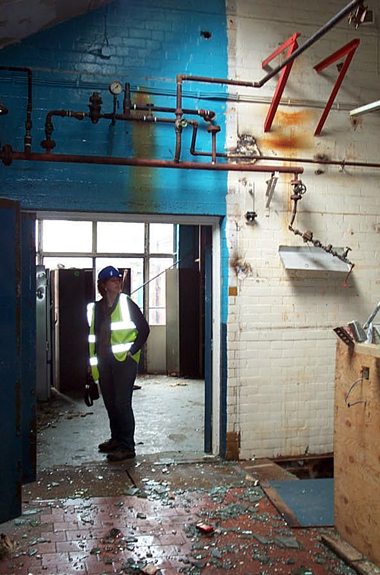 |
Engineering #4 (Engine And Dynamo Room): North Final shot of engineering.
|
 Return to: Rauceby Virtual Asylum Return to: Rauceby Virtual Asylum
|
|