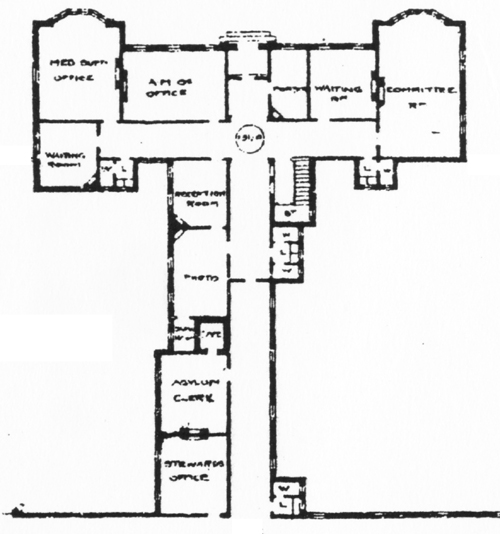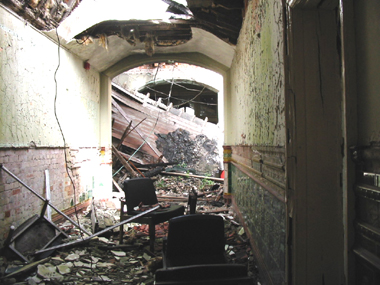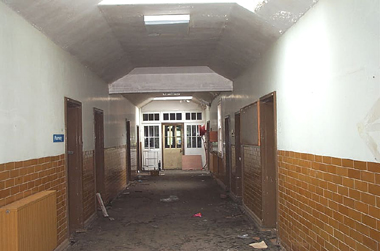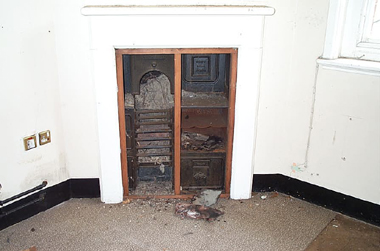

|
This section is based on several e-mails sent to me by Peter.
 Hellingly Admin
Rauceby Admin
 Hellingly Admin
 Rauceby Admin
Upstairs, I expect one of the large rooms at the end of the Admin block would almost certainly have been the Committee Dining Room. Nearby would have been the Servery. The rooms towards the back of Admin may have been some form of staff accommodation. That may explain the room with one window (possible bedroom?). Perhaps it was accommodation for the Hall Porter or similar officer. The original cast-iron fireplace that you photographed looks suspiciously like some form of cooking range – could this have been the Servery? I’m also wondering whether one of the upstairs rooms could have been for the Asylum Clerk. Presumably the room adjacent to the lobby was for the assistant clerks; Hine showed the ‘Asylum Clerk’ and ‘Clerks’ separately on his plans for Claybury, Horton and Hellingly. I’m not sure about the room with the hatch in the door. If it was a later addition it could have been some form of cash office.
 Rauceby Admin Room with range
Certainly here in Dartford the Darenth & Stone HMC oversaw 3 hospitals in the area, and Dartford HMC oversaw 6.
Hellingly, of course, came under Hailsham HMC (not sure how many hospitals in the group, though).
It’s interesting that Hine moved the departments around in this part of the hospital.
By the time Hine designed Hellingly, the dispensary/pathological room had moved to south
of the recreation hall; AMO had moved to the front of Admin, but the photo room and steward’s office remained in
almost exactly the same place.
Hellingly Bakery
Rauceby Bakery
Hellingly Hospital Wards
Of course it is important to remember that in Hine’s day, cases of typhoid, dysentery and tuberculosis all
required isolation and treatment and were much more common than today.
The Hospital Ward at Hellingly was orientated so that all dayrooms and dormitories faced directly south;
the only parts of the ward to face north were the single rooms and sanitary facilities. The sanitary towers contained
toilets, dirty linen and slops only; bath and lavatory (ie sinks) were provided in an adjacent room, access
to which was by a large lobby, presumably to facilitate moving patients who may need assistance. An extra bathroom
was provided as at Rauceby, with the same mix of attendants and single rooms throughout the ward.
Curiously, the larger attendants room on the hospital ward on the female side at Hellingly was replaced by a
room shown as ‘married couple’ on the corresponding male ward.
The single rooms on the separate corridor in the Hospital ward at Hellingly
The male and female hospital wards at Hellingly were adjacent to each other, being either side of the corridor
leading to the AMO's quarters; so here Hine manages to get these all much closer together than at Rauceby.
Note that at Hellingly Hine has moved the pathology and dispensary facilities closer to these
wards; a ‘surgery’ was also been provided.
Hellingly Sick And Infirm
Rauceby Sick And Infirm
Right up to and past the 1950s these wards at Hellingly were still used for the treatment of the physically sick,
with the open verandahs used for TB patients. New small sanitary annexes were added at various times. Generally, however,
they retained the same layout as laid down by Hine. Even the layout of the sanitary annexe in B2 ward remained
as designed (with central wall still intact!)
During the 1970s and 1980s, with the view to Care in the Community being a very real concept, these wards were radically
redesigned. Old A2 (Hospital) ward survived largely unscathed (you have photos on your site – the blue room was the old dormitory,
and the room with orange-brown walls [former dayroom] shows the only alteration, with a partitioned room constructed in the
other old dayroom). The sanitary area seems to have changed little (you have photos – pink walled rooms). On old A1
(later Arlington ward), you can see from your photo how the old dormitory was divided up to provide separate bedrooms
with a central corridor to enable patients to have their own room, take more responsibility for personal care, and
thus prepare them for life in the outside world.
Similarly on Bodiam ward (old B2 ward) both dormitories and one day room were converted to smaller
individual rooms, each large enough for a bed and washbasin. One of the only rooms to retain
anywhere near its original use was one of the dayrooms (you have photo – with ‘neglect’ graffiti).
Even the sanitary tower ceased to be used for any sanitary facilities.
Other main changes that took place on wards occurred in the 1970s, where wards were reorganised, generally
without reference to physical or mental disability, into geographical sectors of the hospital’s catchment area.
This was known as sectorisation, and again was done with the aim of returning patients to areas where they were
originally from. Also some wards at Hellingly were converted to non-nursing uses [eg Cuckfield and
Chailey wards (old C block)] were converted to accommodate occupational therapy etc.
Peter |
|
 Return to: Rauceby Virtual Asylum Return to: Rauceby Virtual Asylum
|
|