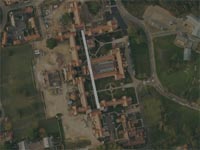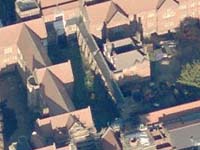







|
The main corridor, the gallery of communication, stretched from one side of the asylum to the other. It was the only
direct route between the male and female halves of the hospital and connected all the major blocks of the buildings.
It was extremely narrow for such an important thoroughfare. Water and electrical supplies were routed under its pitched roof.
|

|

|

|
 Return to: Warley Hospital Return to: Warley Hospital
|