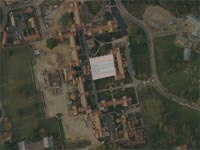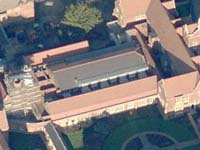







|
The central section of the hospital changed greatly over its lifetime and the 1853 map offers little correspondence
with the buildings located in that region over one hundred years later. As designed by Kendall, the central core of the hospital included a courtyard with a central well. Two parallel covered ways formed cloisters around this "Central Courtyard" whilst another pair of covered way enclosed sets of rooms either side (although the plan is too illegible to be able to read their function). This well was presumably the asylumís original water source, oft contaminated by sewage and the cause of several outbreaks of cholera. The largest room was the kitchen, situated near the top of the plan. Its positioning, and that of the original dining room/entertainment hall (below the chapel), was poor as there were several corridors separating the two. It obviously proved unworkable from the outset, and the new recreation hall was built over the central courtyard in 1879. All the cloisters were bricked in to form enclosed corridors, those to the north forming the new stores. The kitchens remained where they were, now situated adjacent to the new hall, and were converted to gas in 1877. The old dining room/entertainment hall was converted to an Epileptic Dormitory. Another new recreation hall was built in 1890 as part of the F Block extension. Despite the problems encountered with this building (it proved to be ill-designed, badly built and suffered from rot and damp), the hall became the asylumís primary recreation area, right up until the hospitalís closure. The hall in the main block became used as part of the hospitalís stores. It isnít known what happened to this part of the building in the last years of the asylum. It was clearly being rebuilt when the buildings closed, leaving the hall and the side rooms in a partially finished state. The main structural work was complete, as was the wiring and plastering, but there was no decoration or any other features. Itís also odd to consider why this work was carried out when, presumably, the asylum was winding down to close.
|

|

|

|

|

|

|

|

|

|
 |

|

|

|

|
 |

|
 Return to: Warley Hospital Return to: Warley Hospital
|